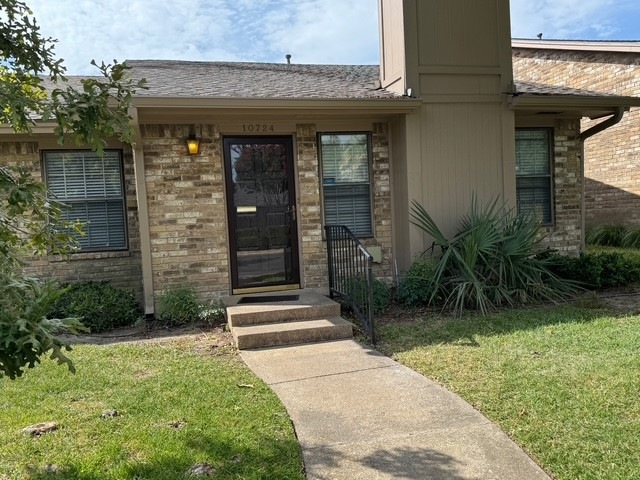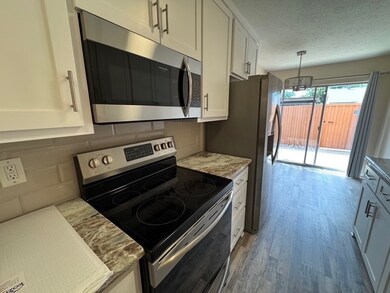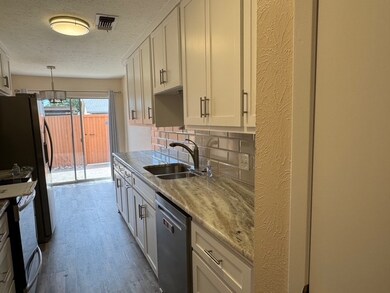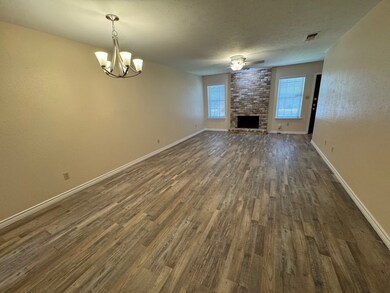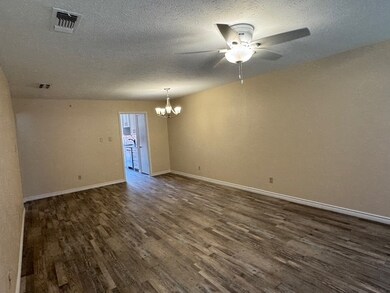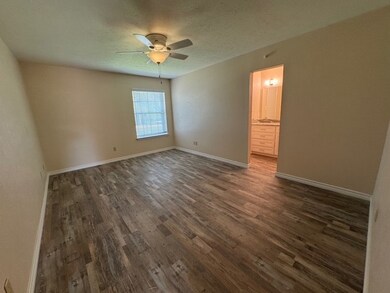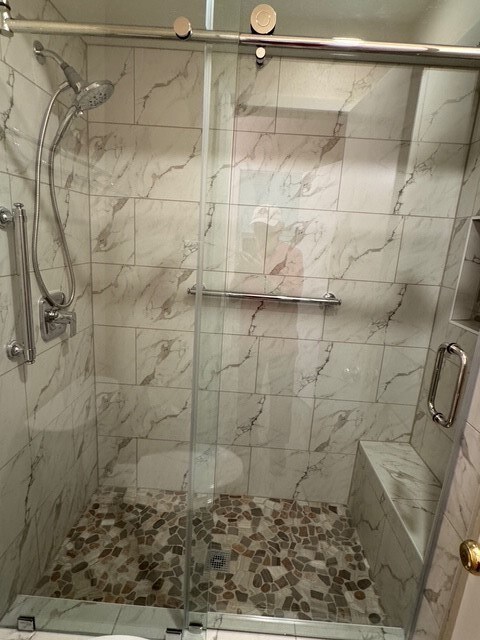10724 Pagewood Dr Unit 2 Dallas, TX 75230
Highlights
- Electric Gate
- Engineered Wood Flooring
- Eat-In Kitchen
- Traditional Architecture
- Granite Countertops
- Built-In Features
About This Home
When you enter this totally updated pristine one story 3 bedroom townhouse in the Pagewood Townhouse Community, you will be delighted. It has recently installed hardwood like flooring throughout. The sparkling walk in shower in the primary bathroom is accented with granite counters. The second bathroom is accessed directly from the second bedroom and also from the hallway. All the bedrooms have walk in closets for storage and ceiling fans to keep you cooler. You will love cooking in the exceptional kitchen with all stainless appliances including a 22 foot side by side refrigerator, granite counters, custom made formaldehyde-free cabinets, and two pantry closets for extra storage. A hall laundry closet contains a washer and dryer. Outside, enjoy carefree living with the landscaped and fenced no grass backyard with adjacent 2 car carport and storage building. Relax by the nearby large community pool with picnic area and clubhouse available for private parties. Also, Pagewood Park is across the street with walking paths and picnic tables. It is in a Dart GoLink zone and close to the Dart bus stop. No pets and no smoking or vaping.
Listing Agent
Ebby Halliday, REALTORS Brokerage Phone: 214-210-1500 License #0429445 Listed on: 07/08/2025

Open House Schedule
-
Saturday, July 19, 20253:00 to 5:00 pm7/19/2025 3:00:00 PM +00:007/19/2025 5:00:00 PM +00:00Add to Calendar
Townhouse Details
Home Type
- Townhome
Est. Annual Taxes
- $7,927
Year Built
- Built in 1972
Lot Details
- 4,180 Sq Ft Lot
- Lot Dimensions are 38x110
- Gated Home
- Landscaped
- No Backyard Grass
- Sprinkler System
- Few Trees
- Back Yard
Home Design
- Traditional Architecture
- Brick Exterior Construction
- Slab Foundation
- Composition Roof
Interior Spaces
- 1,500 Sq Ft Home
- 1-Story Property
- Built-In Features
- Ceiling Fan
- Chandelier
- Wood Burning Fireplace
- Fireplace Features Masonry
- Gas Fireplace
- Living Room with Fireplace
- Engineered Wood Flooring
Kitchen
- Eat-In Kitchen
- Electric Range
- Microwave
- Dishwasher
- Granite Countertops
- Disposal
Bedrooms and Bathrooms
- 3 Bedrooms
- Walk-In Closet
- 2 Full Bathrooms
Laundry
- Dryer
- Washer
Home Security
Parking
- 2 Detached Carport Spaces
- Alley Access
- Electric Gate
Outdoor Features
- Outdoor Storage
- Rain Gutters
Schools
- Kramer Elementary School
- Hillcrest High School
Utilities
- Central Heating and Cooling System
- Gas Water Heater
- High Speed Internet
- Cable TV Available
Listing and Financial Details
- Residential Lease
- Property Available on 7/8/25
- Tenant pays for all utilities, cable TV
- Legal Lot and Block 44 / V/7288
- Assessor Parcel Number 706344000000
Community Details
Overview
- Association fees include ground maintenance
- Snl Associates.Inc Association
- Crest Meadow Estates Subdivision
Pet Policy
- No Pets Allowed
Security
- Carbon Monoxide Detectors
- Fire and Smoke Detector
Map
Source: North Texas Real Estate Information Systems (NTREIS)
MLS Number: 20992483
APN: 00000706344000000
- 10726 Pagewood Dr Unit 2
- 10695 Pagewood Dr
- 10803 Sandpiper Ln Unit 8
- 7610 Highmont St Unit 4
- 10654 Sandpiper Ln
- 7244 Brookshire Dr
- 10630 Sandpiper Ln
- 7335 Royal Cir
- 10536 Egret Ln
- 7603 Riverbrook Dr Unit 8
- 10620 Sandpiper Ln
- 10811 Royal Park Dr
- 10517 Egret Ln
- 10823 Stone Canyon Rd
- 10812 Royal Park Dr
- 7334 Woodthrush Dr
- 7533 Royal Place
- 7127 Royal Ln
- 7515 Lavendale Ave
- 10541 Barrywood Dr
- 10654 Sandpiper Ln
- 10588 Stone Canyon Rd
- 10634 Pagewood Dr
- 10602 Stone Canyon Rd
- 7611 Woodthrush Dr Unit 14
- 10570 Stone Canyon Rd
- 10830 Stone Canyon Rd
- 7533 Royal Place
- 10527 Sandpiper Ln
- 10532 Barrywood Dr
- 7879 Riverfall Dr
- 10549 Barrywood Dr
- 10651 Steppington Dr
- 7515 Lavendale Ave
- 10578 High Hollows Dr Unit 269
- 10501 Steppington Dr
- 10650 Steppington Dr Unit 237
- 10640 Steppington Dr
- 10931 Stone Canyon Rd
- 7718 Royal Ln Unit 214
