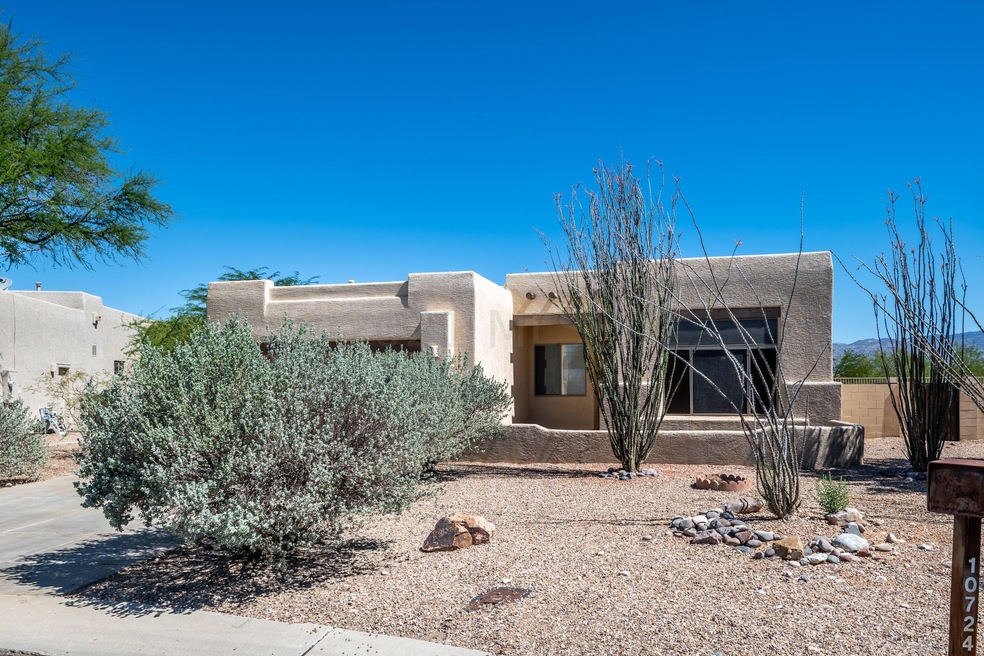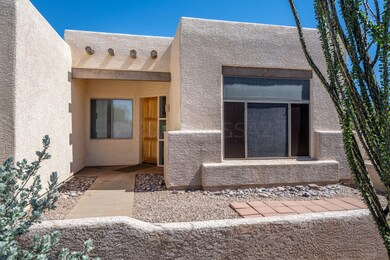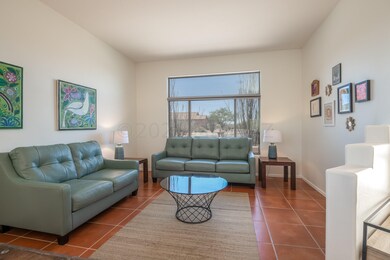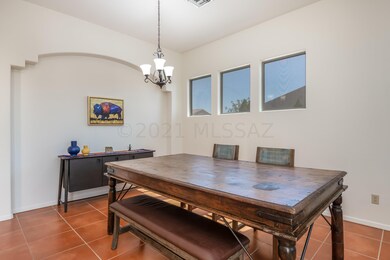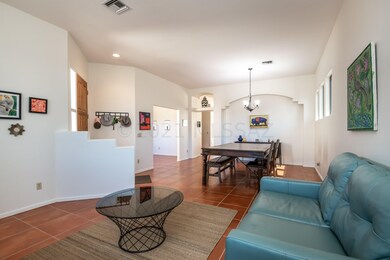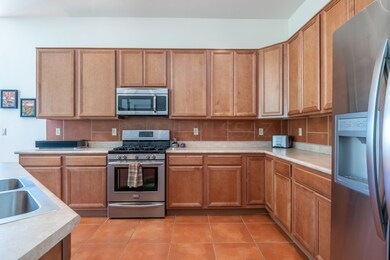
Highlights
- Private Pool
- Mountain View
- Outdoor Kitchen
- Ocotillo Ridge Elementary School Rated A
- Santa Fe Architecture
- Granite Countertops
About This Home
As of August 2021Nestled into a small enclave of homes (1-67) is this bright and cheery gem. A well designed living area of 2096 sf. 3 bedrooms, 2 baths, kitchen that opens up to a family room with a wood burning fireplace. Stainless steel appliances, washer and dryer convey. Tile floors throughout. Relaxing outdoor living space features a heated sparkling pool, covered Ramada, built-in outdoor kitchen and the very BEST... a roof top balcony to stargaze from or just look at the gorgeous views. Close proximity to schools, shopping and golf. 25 minutes to major employers.
Last Buyer's Agent
Brent McMillan
Tierra Antigua Realty
Home Details
Home Type
- Single Family
Est. Annual Taxes
- $4,108
Year Built
- Built in 2004
Lot Details
- 0.38 Acre Lot
- Lot Dimensions are 165 x 174 x 161 x 44
- Cul-De-Sac
- South Facing Home
- Wrought Iron Fence
- Block Wall Fence
- Drip System Landscaping
- Shrub
- Paved or Partially Paved Lot
- Back Yard
- Property is zoned Vail - CR2
HOA Fees
- $90 Monthly HOA Fees
Home Design
- Santa Fe Architecture
- Frame With Stucco
- Built-Up Roof
Interior Spaces
- 2,096 Sq Ft Home
- Property has 1 Level
- Ceiling Fan
- Wood Burning Fireplace
- Double Pane Windows
- Family Room with Fireplace
- Family Room Off Kitchen
- Living Room
- Dining Area
- Ceramic Tile Flooring
- Mountain Views
- Fire and Smoke Detector
- Laundry Room
Kitchen
- Breakfast Bar
- Walk-In Pantry
- Gas Oven
- Gas Range
- Dishwasher
- Stainless Steel Appliances
- Granite Countertops
- Disposal
Bedrooms and Bathrooms
- 3 Bedrooms
- 2 Full Bathrooms
- Dual Vanity Sinks in Primary Bathroom
- Low Flow Shower
- Exhaust Fan In Bathroom
Parking
- 2 Car Garage
- Driveway
Accessible Home Design
- Accessible Hallway
- No Interior Steps
Eco-Friendly Details
- Energy-Efficient Lighting
- North or South Exposure
Outdoor Features
- Private Pool
- Balcony
- Covered patio or porch
- Outdoor Kitchen
- Built-In Barbecue
Schools
- Ocotillo Ridge Elementary School
- Old Vail Middle School
- Vail Dist Opt High School
Utilities
- Forced Air Heating and Cooling System
- Heating System Uses Natural Gas
- Electric Water Heater
- High Speed Internet
- Cable TV Available
Community Details
- Cadden Community Man Association, Phone Number (520) 297-0797
- Estates At Cienega Creek Preserve Subdivision
- The community has rules related to deed restrictions
Ownership History
Purchase Details
Purchase Details
Home Financials for this Owner
Home Financials are based on the most recent Mortgage that was taken out on this home.Purchase Details
Home Financials for this Owner
Home Financials are based on the most recent Mortgage that was taken out on this home.Purchase Details
Home Financials for this Owner
Home Financials are based on the most recent Mortgage that was taken out on this home.Similar Homes in Vail, AZ
Home Values in the Area
Average Home Value in this Area
Purchase History
| Date | Type | Sale Price | Title Company |
|---|---|---|---|
| Warranty Deed | -- | Morris Hall Pllc | |
| Warranty Deed | $445,000 | Fidelity Natl Ttl Agcy Inc | |
| Warranty Deed | $445,000 | Fidelity Natl Ttl Agcy Inc | |
| Warranty Deed | $317,200 | Stewart Title & Trust Of Tuc | |
| Interfamily Deed Transfer | -- | -- | |
| Interfamily Deed Transfer | -- | -- | |
| Special Warranty Deed | $235,925 | -- | |
| Interfamily Deed Transfer | -- | -- | |
| Special Warranty Deed | $235,925 | -- |
Mortgage History
| Date | Status | Loan Amount | Loan Type |
|---|---|---|---|
| Previous Owner | $461,020 | VA | |
| Previous Owner | $147,500 | New Conventional | |
| Previous Owner | $173,900 | New Conventional | |
| Previous Owner | $35,350 | Stand Alone Second | |
| Previous Owner | $188,740 | New Conventional |
Property History
| Date | Event | Price | Change | Sq Ft Price |
|---|---|---|---|---|
| 08/06/2021 08/06/21 | Sold | $445,000 | 0.0% | $212 / Sq Ft |
| 07/07/2021 07/07/21 | Pending | -- | -- | -- |
| 06/17/2021 06/17/21 | For Sale | $445,000 | +40.3% | $212 / Sq Ft |
| 05/30/2018 05/30/18 | Sold | $317,200 | 0.0% | $151 / Sq Ft |
| 04/30/2018 04/30/18 | Pending | -- | -- | -- |
| 04/14/2018 04/14/18 | For Sale | $317,200 | -- | $151 / Sq Ft |
Tax History Compared to Growth
Tax History
| Year | Tax Paid | Tax Assessment Tax Assessment Total Assessment is a certain percentage of the fair market value that is determined by local assessors to be the total taxable value of land and additions on the property. | Land | Improvement |
|---|---|---|---|---|
| 2024 | $4,150 | $29,111 | -- | -- |
| 2023 | $4,186 | $27,724 | $0 | $0 |
| 2022 | $4,186 | $25,674 | $0 | $0 |
| 2021 | $4,254 | $23,287 | $0 | $0 |
| 2020 | $4,108 | $23,287 | $0 | $0 |
| 2019 | $4,064 | $22,178 | $0 | $0 |
| 2018 | $3,457 | $20,207 | $0 | $0 |
| 2017 | $3,367 | $20,207 | $0 | $0 |
| 2016 | $3,502 | $19,245 | $0 | $0 |
| 2015 | $3,357 | $18,328 | $0 | $0 |
Agents Affiliated with this Home
-

Seller's Agent in 2021
Debbie Backus
Backus Realty and Development
(520) 403-2574
13 in this area
129 Total Sales
-
B
Buyer's Agent in 2021
Brent McMillan
Tierra Antigua Realty
-
C
Seller's Agent in 2018
Carlos Garcia
eXp Realty
-
J
Buyer's Agent in 2018
Jeffrey Armbruster
Century 21 1st American
-

Buyer's Agent in 2018
Jeff & Lisa Armbruster
Russ Lyon Sotheby's Internatio
(602) 550-3844
59 Total Sales
-
L
Buyer Co-Listing Agent in 2018
Lisa Armbruster
Realty Executives Arizona Territory
Map
Source: MLS of Southern Arizona
MLS Number: 22115599
APN: 305-90-1040
- 14698 S Avenida Lago de Plata
- 14371 E Yellow Sage Ln
- 14259 E Yellow Sage Ln
- 10544 S Avenida Lago de Plata
- 14085 E Copper Mesa Ct
- 14197 E Via Cerro Del Molino
- 14067 E Fairway Bluff Ct
- 14149 E Via Cerro Del Molino
- 10745 S Fiery Dawn Ct
- 14156 E Oxen Ln
- 10317 S Wheel Spoke Ln
- 11085 S Vail Creek Place Unit 1
- 14241 E Hub Dr
- 14233 E Hub Dr
- 13955 E Fiery Dawn Dr
- 14247 E Axle Dr
- 14239 E Axle Dr
- 14443 E Colossal Creek Place
- 10245 S Wheel Spoke Ln
- 14237 E Spokeshave Dr
