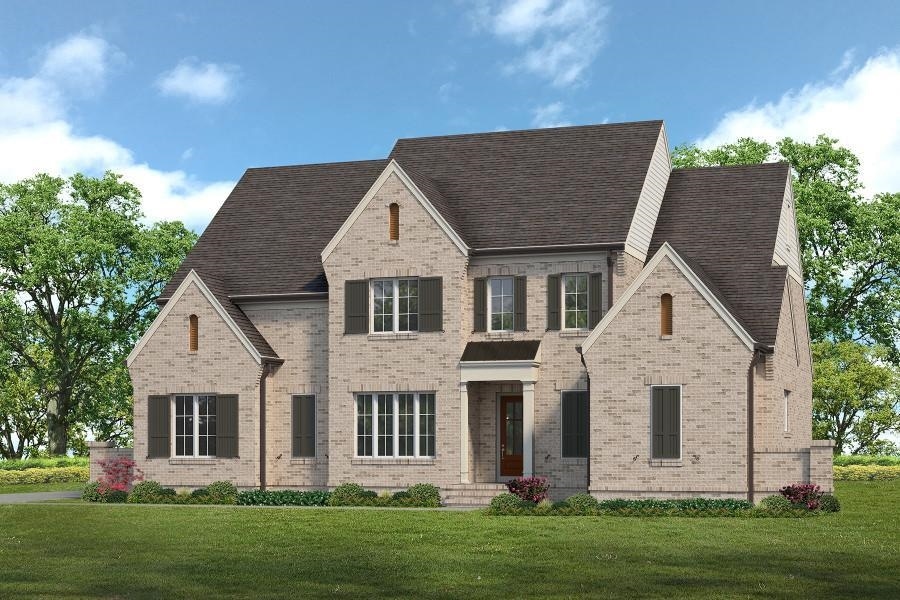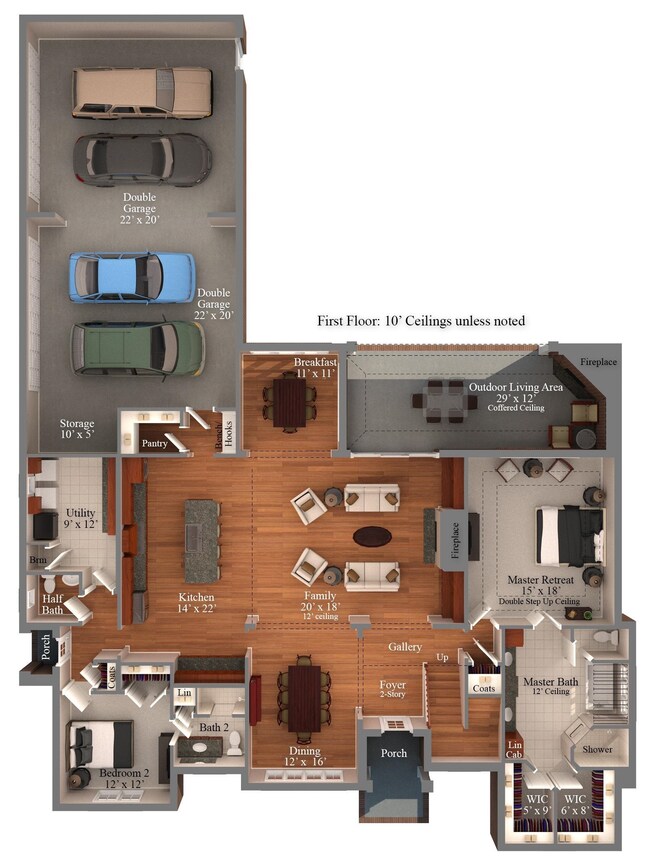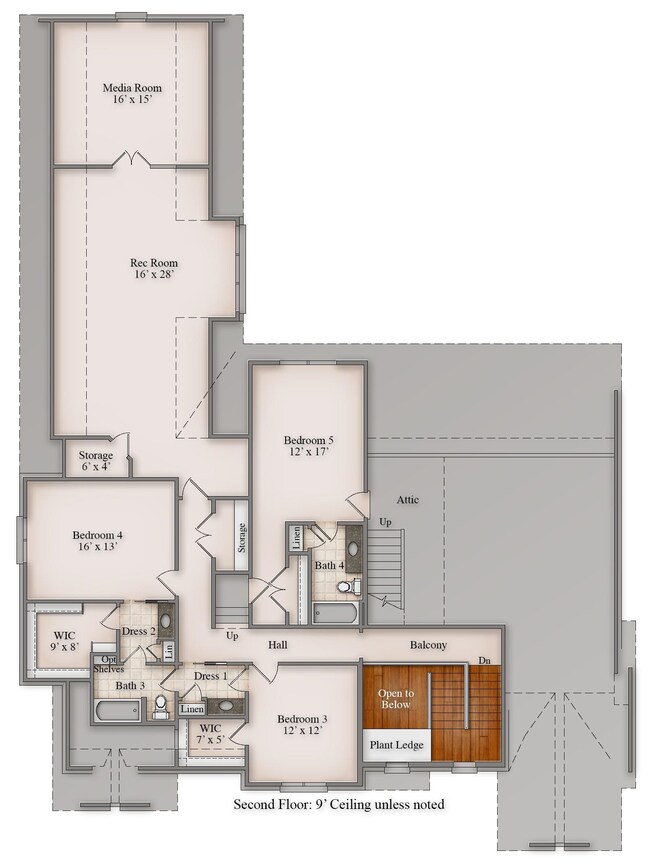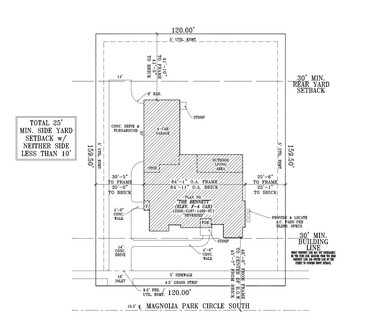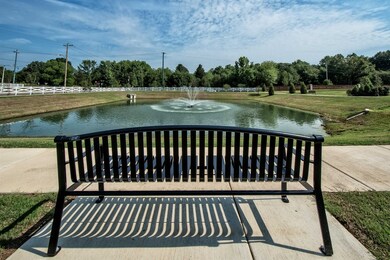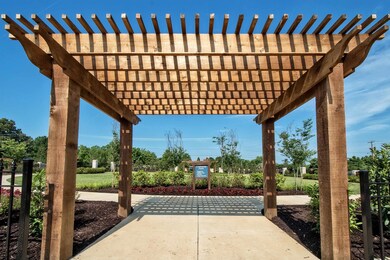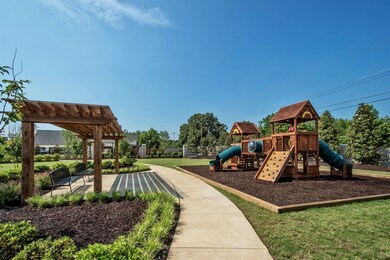
10725 Magnolia Park Cir S Collierville, TN 38017
Highlights
- Home Theater
- Landscaped Professionally
- Den with Fireplace
- Sycamore Elementary School Rated A
- Community Lake
- Vaulted Ceiling
About This Home
As of June 2023This breathtaking home includes 5 beds (2 down), 4.5 baths, bonus room w/separate media room, luxury kitchen, space to entertain, dining room w/French doors, outdoor living area w/gas fireplace, and numerous upgrades! Along w/the gorgeous aesthetics come a 10 yr limited builder's warranry, Pella windows, James Hardie siding and trim, Tyvek house wrap, sizable home sites, and more are just a few of the standard features in each Magnolia Home! Community park and ponds too!
Home Details
Home Type
- Single Family
Est. Annual Taxes
- $7,766
Year Built
- Built in 2022 | Under Construction
Lot Details
- Landscaped Professionally
- Level Lot
- Few Trees
HOA Fees
- $46 Monthly HOA Fees
Home Design
- Traditional Architecture
- Slab Foundation
- Composition Shingle Roof
Interior Spaces
- 4,500-4,999 Sq Ft Home
- 4,661 Sq Ft Home
- 2-Story Property
- Smooth Ceilings
- Popcorn or blown ceiling
- Vaulted Ceiling
- Ceiling Fan
- Factory Built Fireplace
- Gas Log Fireplace
- Double Pane Windows
- Mud Room
- Two Story Entrance Foyer
- Great Room
- Breakfast Room
- Dining Room
- Home Theater
- Den with Fireplace
- 2 Fireplaces
- Loft
- Bonus Room
- Laundry Room
Kitchen
- Double Self-Cleaning Oven
- Gas Cooktop
- Microwave
- Dishwasher
- Kitchen Island
- Disposal
Flooring
- Wood
- Partially Carpeted
- Tile
Bedrooms and Bathrooms
- 5 Bedrooms | 2 Main Level Bedrooms
- Primary Bedroom on Main
- Split Bedroom Floorplan
- En-Suite Bathroom
- Walk-In Closet
- Primary Bathroom is a Full Bathroom
- Dual Vanity Sinks in Primary Bathroom
- Whirlpool Bathtub
- Bathtub With Separate Shower Stall
Attic
- Attic Access Panel
- Permanent Attic Stairs
Home Security
- Burglar Security System
- Fire and Smoke Detector
Parking
- 4 Car Attached Garage
- Side Facing Garage
- Garage Door Opener
- Driveway
Outdoor Features
- Covered patio or porch
Utilities
- Two cooling system units
- Central Heating and Cooling System
- Two Heating Systems
- Vented Exhaust Fan
- Heating System Uses Gas
- Electric Water Heater
- Cable TV Available
Community Details
Overview
- Magnolia Preserve Subdivision
- Mandatory home owners association
- Community Lake
- Planned Unit Development
Recreation
- Recreation Facilities
Security
- Building Fire Alarm
Ownership History
Purchase Details
Home Financials for this Owner
Home Financials are based on the most recent Mortgage that was taken out on this home.Purchase Details
Home Financials for this Owner
Home Financials are based on the most recent Mortgage that was taken out on this home.Map
Similar Homes in Collierville, TN
Home Values in the Area
Average Home Value in this Area
Purchase History
| Date | Type | Sale Price | Title Company |
|---|---|---|---|
| Warranty Deed | $1,030,000 | Memphis Title Company | |
| Warranty Deed | $964,500 | Memphis Title |
Mortgage History
| Date | Status | Loan Amount | Loan Type |
|---|---|---|---|
| Open | $726,300 | New Conventional | |
| Previous Owner | $647,200 | Balloon |
Property History
| Date | Event | Price | Change | Sq Ft Price |
|---|---|---|---|---|
| 06/16/2023 06/16/23 | Sold | $1,030,000 | -1.9% | $229 / Sq Ft |
| 04/16/2023 04/16/23 | Pending | -- | -- | -- |
| 03/24/2023 03/24/23 | For Sale | $1,050,000 | +8.9% | $233 / Sq Ft |
| 06/30/2022 06/30/22 | Sold | $964,500 | +3.0% | $214 / Sq Ft |
| 03/27/2022 03/27/22 | Pending | -- | -- | -- |
| 03/26/2022 03/26/22 | For Sale | $936,352 | -- | $208 / Sq Ft |
Tax History
| Year | Tax Paid | Tax Assessment Tax Assessment Total Assessment is a certain percentage of the fair market value that is determined by local assessors to be the total taxable value of land and additions on the property. | Land | Improvement |
|---|---|---|---|---|
| 2024 | $7,766 | $229,075 | $27,450 | $201,625 |
| 2023 | $11,981 | $229,075 | $27,450 | $201,625 |
| 2022 | $7,642 | $68,700 | $27,450 | $41,250 |
| 2021 | $1,647 | $27,450 | $27,450 | $0 |
Source: Memphis Area Association of REALTORS®
MLS Number: 10120405
APN: C02-58T- -C-00039
- 10713 Magnolia Park Cir S
- 4766 Carousel Ln
- 4758 Carousel Ln
- 10767 Magnolia Park Cir S
- 4728 Carousel Ln
- 10582 Midnight Sun Dr
- 0 E Shelby Dr
- 10525 Denali Park Cove
- 4631 Pecan Harvest Dr
- 4936 Windsong Park Dr
- 10465 Pilot Rock Rd
- 4552 Whisperwoods Dr
- 10761 Whisper Sage Dr
- 4527 W Woodlawn Cir
- 10820 Whisper Hollow Cove
- 4719 Emmas Cir W
- 990 Snowden Farm Rd
- 10429 Ashboro Dr
- 10471 Collierville Rd
- 10711 Quiet Cove
