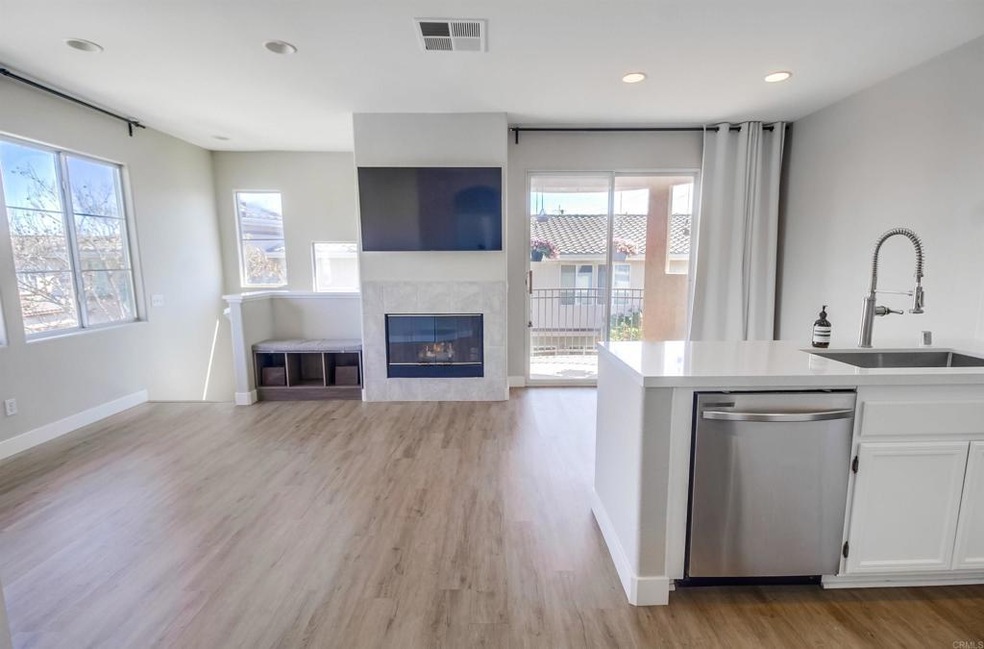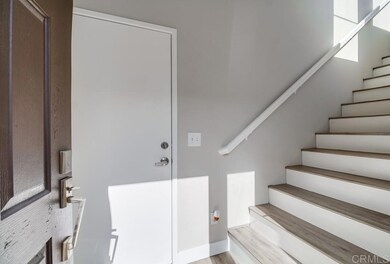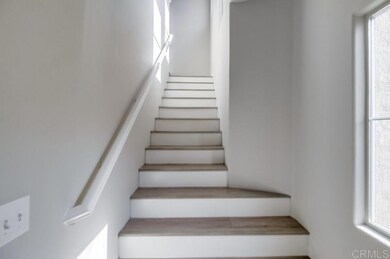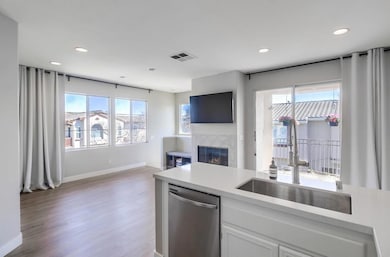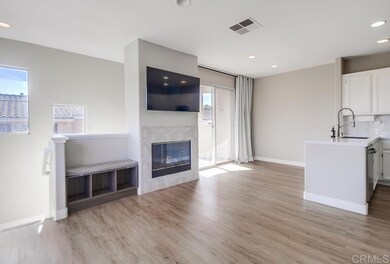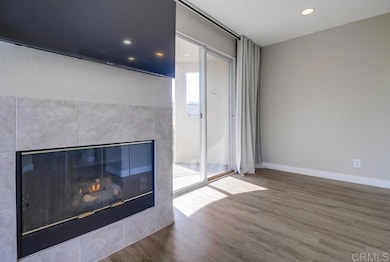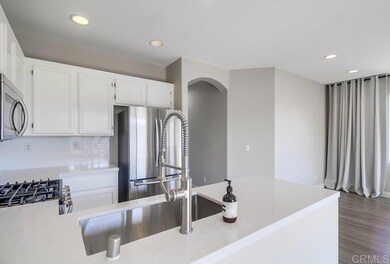
10725 Wexford St Unit 1 San Diego, CA 92131
Miramar Ranch North NeighborhoodHighlights
- Primary Bedroom Suite
- 1.5 Acre Lot
- Community Pool
- Dingeman Elementary School Rated A
- Park or Greenbelt View
- 2 Car Attached Garage
About This Home
As of May 2025Experience resort style living in the master planned community of Ivy Crest at Scripps Ranch Villages. 10725 Wexford St. Unit 1 is an east facing and one of a kind end unit offering 2 bedrooms and 2 baths. The home has been completely updated from top to bottom featuring luxury vinyl wide plank floors in Oak finish, a custom staircase, 3inch modern square edged baseboards and designer paint ensuring timeless elegance. The open concept floor plan is anchored by an electric fireplace with a custom tile facade. The kitchen features newly installed square edged quartz countertops against subway tile backsplash complimenting the refinished white oak cabinetry, designer faucet, a deep under mount sink and newer stainless steel appliances. The dining room leads to a spacious balcony, ideal for weekend barbecues and for those seeking the California indoor outdoor lifestyle. Vaulted ceilings ensure efficient illumination while a generous amount of windows throughout let in plenty of natural light. The Owner’s En-Suite features high ceilings, dual sinks, an enclosed toilet room and mirrored wardrobe sliding doors that lead to a spacious walk-in closet. An attached 2 car garage features side by side full sized washer and dryer, a separate storage area, plenty of overhead room for additional storage and is finished in epoxy flooring and newer paint. A full length driveway ensures getting in and out of the 2 car garage a breeze. Living areas and both bedrooms offer vistas of the community pool that light up at night, a treelined park and mountain ranges beyond. Ivy Crest Village is a master planned residential community that features a large and secured community pool and spa overlooking mountain vistas with plenty of seating, a children’s park, expansive grassy areas ideal for pets, professionally maintained landscaping, generous guest parking and street lights in the evening. Elevated on a hidden hill, Ivy Crest Village feels quietly secluded yet is only 5 minutes away from Highway 15, across the street from Scripps Ranch Marketplace and walking distance to Dingeman Elementary School and several dining options including the newest: Scripps Ale House, Surfside Fish House and Mendocino Farms. Scripps Ranch offers residents a top tier Blue Ribbon School District, plenty of recreational activities including weekly farmers markets, breweries, parks and walking trails. Live the quintessential Scripps Ranch lifestyle! Seller will entertain rate buy down with acceptable offer.
Last Agent to Sell the Property
San Diego Living Brokerage Email: jan@janfarley.com License #00480913 Listed on: 03/27/2025
Last Buyer's Agent
Tamara Markey
Redfin License #01372439

Townhouse Details
Home Type
- Townhome
Est. Annual Taxes
- $3,174
Year Built
- Built in 2000
HOA Fees
- $236 Monthly HOA Fees
Parking
- 2 Car Attached Garage
Interior Spaces
- 946 Sq Ft Home
- 2-Story Property
- Entrance Foyer
- Living Room with Fireplace
- Park or Greenbelt Views
Kitchen
- Gas Range
- Microwave
- Dishwasher
- Disposal
Bedrooms and Bathrooms
- 2 Main Level Bedrooms
- All Upper Level Bedrooms
- Primary Bedroom Suite
- 2 Full Bathrooms
Laundry
- Laundry Room
- Laundry in Garage
Additional Features
- Rain Gutters
- 1 Common Wall
- No Heating
Listing and Financial Details
- Assessor Parcel Number 3194605209
- $300 per year additional tax assessments
- Seller Considering Concessions
Community Details
Overview
- 133 Units
- Ivy Crest At Scripps Ranch Village Association, Phone Number (760) 718-1309
- Keystone Pacific Diane Teeter HOA
- Ivy Crest at Scripps Ranch
Recreation
- Community Playground
- Community Pool
Ownership History
Purchase Details
Home Financials for this Owner
Home Financials are based on the most recent Mortgage that was taken out on this home.Similar Homes in San Diego, CA
Home Values in the Area
Average Home Value in this Area
Purchase History
| Date | Type | Sale Price | Title Company |
|---|---|---|---|
| Grant Deed | $155,000 | First American Title |
Mortgage History
| Date | Status | Loan Amount | Loan Type |
|---|---|---|---|
| Open | $170,000 | New Conventional | |
| Closed | $249,900 | Unknown | |
| Closed | $182,250 | Unknown | |
| Closed | $21,000 | Credit Line Revolving | |
| Closed | $150,100 | FHA |
Property History
| Date | Event | Price | Change | Sq Ft Price |
|---|---|---|---|---|
| 05/20/2025 05/20/25 | Sold | $735,000 | -2.0% | $777 / Sq Ft |
| 05/03/2025 05/03/25 | Pending | -- | -- | -- |
| 04/16/2025 04/16/25 | Price Changed | $750,000 | -2.5% | $793 / Sq Ft |
| 03/27/2025 03/27/25 | For Sale | $769,000 | -- | $813 / Sq Ft |
Tax History Compared to Growth
Tax History
| Year | Tax Paid | Tax Assessment Tax Assessment Total Assessment is a certain percentage of the fair market value that is determined by local assessors to be the total taxable value of land and additions on the property. | Land | Improvement |
|---|---|---|---|---|
| 2024 | $3,174 | $237,434 | $92,205 | $145,229 |
| 2023 | $3,098 | $232,780 | $90,398 | $142,382 |
| 2022 | $2,972 | $228,217 | $88,626 | $139,591 |
| 2021 | $2,940 | $223,743 | $86,889 | $136,854 |
| 2020 | $2,905 | $221,450 | $85,999 | $135,451 |
| 2019 | $2,975 | $217,109 | $84,313 | $132,796 |
| 2018 | $3,101 | $212,853 | $82,660 | $130,193 |
| 2017 | $82 | $208,681 | $81,040 | $127,641 |
| 2016 | $3,007 | $204,590 | $79,451 | $125,139 |
| 2015 | $2,971 | $201,518 | $78,258 | $123,260 |
| 2014 | $2,912 | $197,572 | $76,726 | $120,846 |
Agents Affiliated with this Home
-
Jan Farley

Seller's Agent in 2025
Jan Farley
San Diego Living
(858) 699-7480
1 in this area
41 Total Sales
-

Buyer's Agent in 2025
Tamara Markey
Redfin
(619) 370-3256
Map
Source: California Regional Multiple Listing Service (CRMLS)
MLS Number: PTP2502154
APN: 319-460-52-09
- 10860 Ivy Hill Dr Unit 1
- 10695 Wexford St Unit 2
- 10645 Wexford St Unit 5
- 10948 Ivy Hill Dr Unit 8
- 10960 Ivy Hill Dr Unit 7
- 11891 Ramsdell Ct
- 11869 Spruce Run Dr Unit B
- 10972 Creekbridge Place
- 11020 Creekbridge Place
- 11034 Creekbridge Place
- 10970 Waterton Rd
- 11857 Spruce Run Dr Unit C
- 11021 Catarina Ln Unit 295
- 11440 Village Ridge Rd
- 12530 Heatherton Ct Unit 31
- 12538 Heatherton Ct Unit 35
- 10941 Waterton Rd
- 12665 Creekview Dr Unit 140
- 12665 Creekview Dr Unit 136
- 11506 Village Ridge Rd
