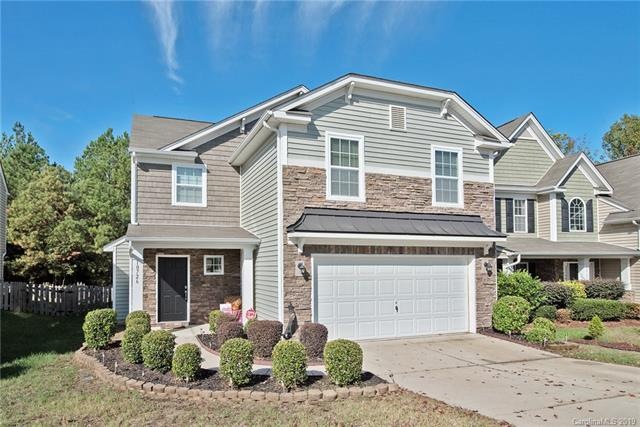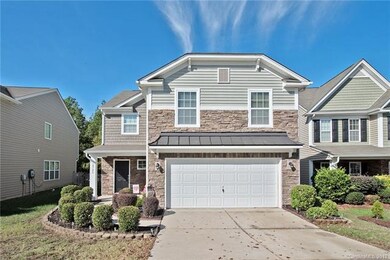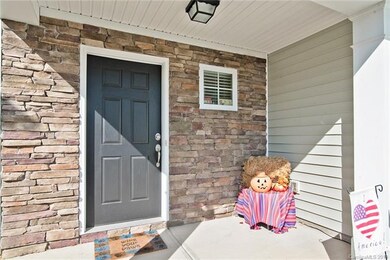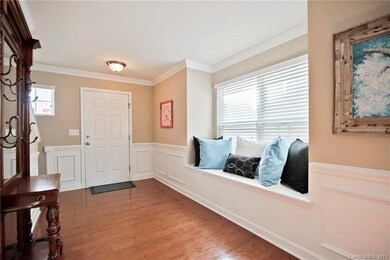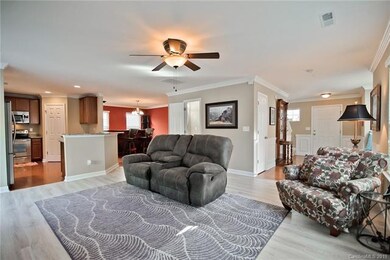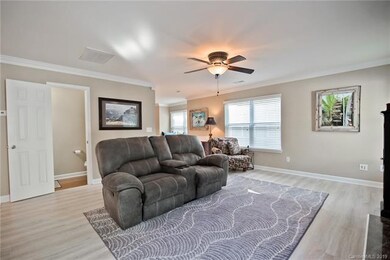
10726 Greenhead View Rd Charlotte, NC 28262
Mallard Creek-Withrow Downs NeighborhoodHighlights
- Traditional Architecture
- Attached Garage
- Breakfast Bar
- Fireplace
- Walk-In Closet
- Garden Bath
About This Home
As of December 2019Gorgeous 2 story home in Mallard Lake super convenient to I85 & 485. Entry hall features wainscoting with storage bench. Beautiful water proof laminate flooring in the living area. Gas fire place with granite surround. Stainless steel appliances through out the kitchen with granite counter tops, recessed lighting, and walk in pantry. Private back patio with weather proof awning and grill that will convey to new buyers! Back yard is fully fenced in with extended patio. Formal dinning room with breakfast bar perfect for entertaining guest. Upstairs features a split bedroom plan with loft, and HUGE master suite with extended sitting/ living area. Master bath is complete with soaking tub, walk in shower with tile back splash, and walk in closet. Secondary rooms are spacious and filled with tons of natural light. Laundry is on the second floor for added convenience. Schedule your showings soon this one will not last long!
Last Agent to Sell the Property
Modern Nest Realty LLC License #288887 Listed on: 10/23/2019
Home Details
Home Type
- Single Family
Year Built
- Built in 2010
HOA Fees
- $48 Monthly HOA Fees
Parking
- Attached Garage
Home Design
- Traditional Architecture
- Slab Foundation
- Stone Siding
- Vinyl Siding
Interior Spaces
- Fireplace
- Laminate Flooring
Kitchen
- Breakfast Bar
- Oven
Bedrooms and Bathrooms
- Walk-In Closet
- Garden Bath
Utilities
- Cable TV Available
Community Details
- Kuester Management Group Association, Phone Number (888) 600-5044
- Built by DR Horton
Listing and Financial Details
- Assessor Parcel Number 02910164
Ownership History
Purchase Details
Home Financials for this Owner
Home Financials are based on the most recent Mortgage that was taken out on this home.Purchase Details
Home Financials for this Owner
Home Financials are based on the most recent Mortgage that was taken out on this home.Purchase Details
Similar Homes in Charlotte, NC
Home Values in the Area
Average Home Value in this Area
Purchase History
| Date | Type | Sale Price | Title Company |
|---|---|---|---|
| Warranty Deed | $250,000 | None Available | |
| Special Warranty Deed | $168,000 | Investors Title | |
| Warranty Deed | $185,000 | None Available |
Mortgage History
| Date | Status | Loan Amount | Loan Type |
|---|---|---|---|
| Open | $243,704 | VA | |
| Closed | $250,000 | VA | |
| Previous Owner | $154,000 | New Conventional | |
| Previous Owner | $164,957 | FHA |
Property History
| Date | Event | Price | Change | Sq Ft Price |
|---|---|---|---|---|
| 12/16/2019 12/16/19 | Sold | $250,000 | 0.0% | $112 / Sq Ft |
| 10/31/2019 10/31/19 | Pending | -- | -- | -- |
| 10/23/2019 10/23/19 | For Sale | $250,000 | -- | $112 / Sq Ft |
Tax History Compared to Growth
Tax History
| Year | Tax Paid | Tax Assessment Tax Assessment Total Assessment is a certain percentage of the fair market value that is determined by local assessors to be the total taxable value of land and additions on the property. | Land | Improvement |
|---|---|---|---|---|
| 2023 | $2,515 | $364,600 | $64,000 | $300,600 |
| 2022 | $2,005 | $219,200 | $52,000 | $167,200 |
| 2021 | $1,958 | $219,200 | $52,000 | $167,200 |
| 2020 | $1,947 | $219,200 | $52,000 | $167,200 |
| 2019 | $1,922 | $219,200 | $52,000 | $167,200 |
| 2018 | $1,820 | $160,400 | $29,300 | $131,100 |
| 2017 | $1,805 | $160,400 | $29,300 | $131,100 |
| 2016 | $1,780 | $160,400 | $29,300 | $131,100 |
| 2015 | $1,761 | $160,400 | $29,300 | $131,100 |
| 2014 | $1,730 | $0 | $0 | $0 |
Agents Affiliated with this Home
-
Darien Swain

Seller's Agent in 2019
Darien Swain
Modern Nest Realty LLC
(828) 291-4412
41 Total Sales
-
Jessica Tilton
J
Seller Co-Listing Agent in 2019
Jessica Tilton
Ivester Jackson Properties
(704) 240-5377
46 Total Sales
-
Sheryl Allen
S
Buyer's Agent in 2019
Sheryl Allen
ERA Live Moore
(704) 307-7333
46 Total Sales
Map
Source: Canopy MLS (Canopy Realtor® Association)
MLS Number: CAR3562129
APN: 029-101-64
- 11000 Greenhead View Rd
- 13903 Mallard Roost Rd
- 10515 Greenhead View Rd
- 14121 Winford Ln
- 14041 Whistling Teal Dr
- 2519 Early Flight Dr
- 13304 Porter Creek Rd
- 14411 Glendon Hall Ln
- 14018 Drake Watch Ln
- 14022 Drake Watch Ln
- 14139 Winford Ln
- 14423 Glendon Hall Ln
- 14256 Drake Watch Ln Unit 322
- 13936 Mallard Lake Rd
- 11017 Woodland Creek Way
- 11005 Woodland Creek Way
- 13221 Gadwal Pintail Dr
- 12110 Chesapeake Mallard Dr
- 2208 Morehead Rd
- 15034 Scoter St
