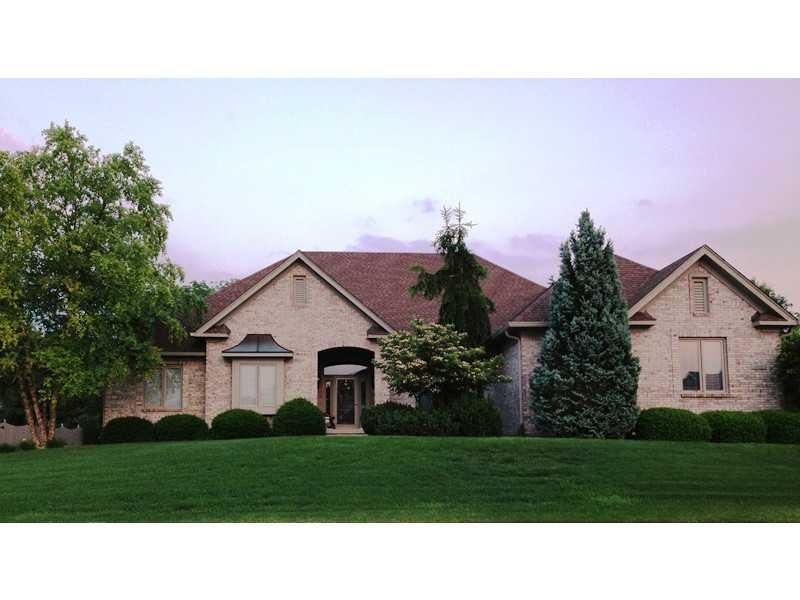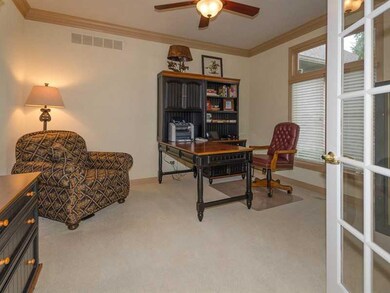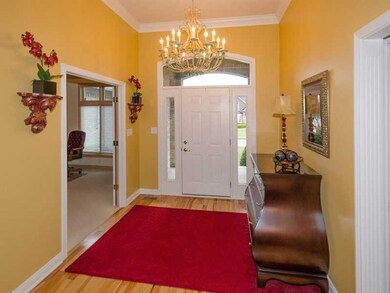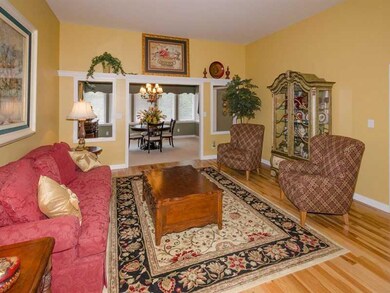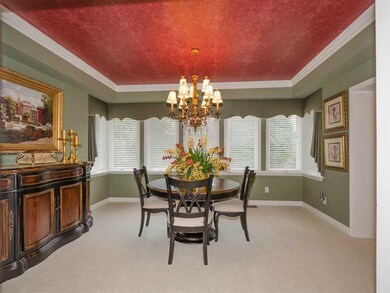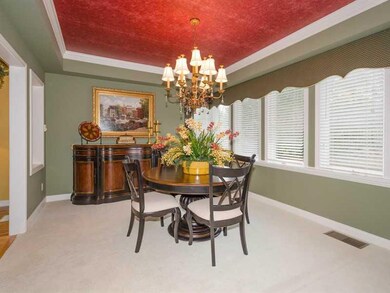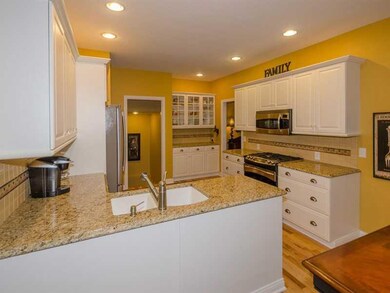
10727 Burning Ridge Ln Fishers, IN 46037
Hawthorn Hills NeighborhoodHighlights
- Family Room with Fireplace
- Vaulted Ceiling
- Skylights
- Lantern Road Elementary School Rated A
- Covered patio or porch
- Tray Ceiling
About This Home
As of April 2018Beautiful well-maintained custom built home with Meridian-Kessler Charm in Fishers! Main level Master w/uptd Master Bath. Upstairs 5th bdrm retreat-like In-Law Style Suite w/BA, 2 Walk-in Closets & Bonus Rm. Great Rm w/Built-ins & Frplc. Kitch w/Granite & new SS Appls opens to a spacious Breakfast Area & Private Patio. Inviting Entry & LR boast Hickory hardwoods leading to a spacious Din Rm. Finished Bsmt w/ Stone Fplc, Wet Bar & Game Area. 3 car garage, commercial height & deep enough for F350.
Last Agent to Sell the Property
Susan Brandon
F.C. Tucker Company Listed on: 04/07/2014

Last Buyer's Agent
Chris Heath
Chris A. Heath
Home Details
Home Type
- Single Family
Est. Annual Taxes
- $4,394
Year Built
- Built in 1997
Home Design
- Brick Exterior Construction
- Concrete Perimeter Foundation
Interior Spaces
- 1.5-Story Property
- Built-in Bookshelves
- Tray Ceiling
- Vaulted Ceiling
- Skylights
- Family Room with Fireplace
- 2 Fireplaces
- Great Room with Fireplace
- Finished Basement
Kitchen
- Gas Oven
- Built-In Microwave
- Dishwasher
Bedrooms and Bathrooms
- 4 Bedrooms
- Walk-In Closet
Parking
- Garage
- Driveway
Utilities
- Forced Air Heating and Cooling System
- Heating System Uses Gas
- Gas Water Heater
Additional Features
- Covered patio or porch
- 0.38 Acre Lot
Community Details
- Association fees include insurance, maintenance, snow removal, trash
- Quaker Ridge Subdivision
Listing and Financial Details
- Assessor Parcel Number 291505004024000020
Ownership History
Purchase Details
Purchase Details
Home Financials for this Owner
Home Financials are based on the most recent Mortgage that was taken out on this home.Purchase Details
Home Financials for this Owner
Home Financials are based on the most recent Mortgage that was taken out on this home.Purchase Details
Home Financials for this Owner
Home Financials are based on the most recent Mortgage that was taken out on this home.Purchase Details
Similar Homes in the area
Home Values in the Area
Average Home Value in this Area
Purchase History
| Date | Type | Sale Price | Title Company |
|---|---|---|---|
| Interfamily Deed Transfer | -- | None Available | |
| Deed | $445,000 | -- | |
| Warranty Deed | $445,000 | Landquest Title Services Llc | |
| Deed | -- | None Available | |
| Interfamily Deed Transfer | -- | None Available | |
| Deed | -- | None Available | |
| Interfamily Deed Transfer | -- | None Available |
Mortgage History
| Date | Status | Loan Amount | Loan Type |
|---|---|---|---|
| Open | $330,000 | New Conventional | |
| Closed | $422,750 | New Conventional | |
| Previous Owner | $319,920 | New Conventional | |
| Previous Owner | $300,000 | Credit Line Revolving |
Property History
| Date | Event | Price | Change | Sq Ft Price |
|---|---|---|---|---|
| 04/27/2018 04/27/18 | Sold | $445,000 | -3.2% | $108 / Sq Ft |
| 03/24/2018 03/24/18 | Pending | -- | -- | -- |
| 02/12/2018 02/12/18 | Price Changed | $459,900 | -2.1% | $111 / Sq Ft |
| 09/13/2017 09/13/17 | For Sale | $469,900 | +17.5% | $114 / Sq Ft |
| 10/30/2014 10/30/14 | Sold | $399,900 | 0.0% | $97 / Sq Ft |
| 08/03/2014 08/03/14 | Pending | -- | -- | -- |
| 07/21/2014 07/21/14 | Price Changed | $399,900 | -2.2% | $97 / Sq Ft |
| 06/20/2014 06/20/14 | Price Changed | $409,000 | -0.2% | $99 / Sq Ft |
| 06/20/2014 06/20/14 | Price Changed | $409,900 | -3.4% | $99 / Sq Ft |
| 05/20/2014 05/20/14 | Price Changed | $424,300 | -1.2% | $103 / Sq Ft |
| 04/07/2014 04/07/14 | For Sale | $429,300 | -- | $104 / Sq Ft |
Tax History Compared to Growth
Tax History
| Year | Tax Paid | Tax Assessment Tax Assessment Total Assessment is a certain percentage of the fair market value that is determined by local assessors to be the total taxable value of land and additions on the property. | Land | Improvement |
|---|---|---|---|---|
| 2024 | $6,323 | $565,000 | $61,700 | $503,300 |
| 2023 | $6,323 | $545,500 | $61,700 | $483,800 |
| 2022 | $6,304 | $523,600 | $61,700 | $461,900 |
| 2021 | $5,860 | $485,500 | $61,700 | $423,800 |
| 2020 | $5,044 | $414,800 | $61,700 | $353,100 |
| 2019 | $5,310 | $436,300 | $72,000 | $364,300 |
| 2018 | $5,094 | $417,700 | $72,000 | $345,700 |
| 2017 | $4,971 | $414,700 | $72,000 | $342,700 |
| 2016 | $8,534 | $378,300 | $72,000 | $306,300 |
| 2014 | $4,367 | $401,300 | $72,000 | $329,300 |
| 2013 | $4,367 | $446,300 | $72,000 | $374,300 |
Agents Affiliated with this Home
-
M
Seller's Agent in 2018
Margaret D'Souza
Red Door Real Estate
(317) 828-2205
1 in this area
60 Total Sales
-
D
Buyer's Agent in 2018
Dennis Barrow
Keller Williams Indpls Metro N
-
S
Seller's Agent in 2014
Susan Brandon
F.C. Tucker Company
-
C
Buyer's Agent in 2014
Chris Heath
Chris A. Heath
Map
Source: MIBOR Broker Listing Cooperative®
MLS Number: MBR21283716
APN: 29-15-05-004-024.000-020
- 10707 Burning Ridge Ln
- 10886 Hamilton Pass
- 10390 Tremont Dr
- 9831 Deering St
- 9776 Overcrest Dr
- 10860 Pine Bluff Dr
- 9987 Rainbow Falls Ln
- 10602 Fall Rd
- 9744 Overcrest Dr
- 10548 Iron Pointe Dr
- 10030 Rainbow Falls Ln
- 10759 Sawgrass Dr
- 10844 Fairwoods Dr
- 10559 Greenway Dr
- 10792 Sawgrass Dr
- 10518 Greenway Dr
- 10832 Washington Bay Dr
- 11359 Cumberland Rd
- 10510 Inverness Ct
- 11132 Harriston Dr
