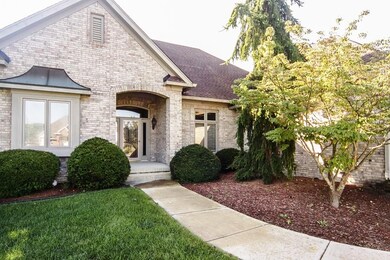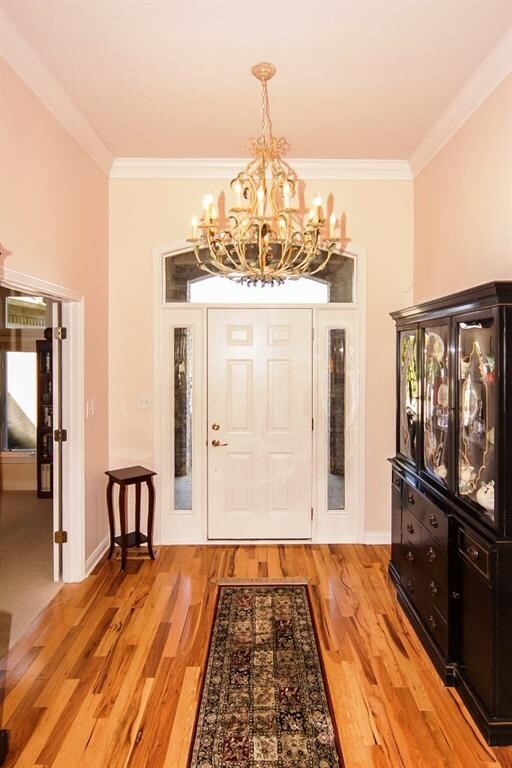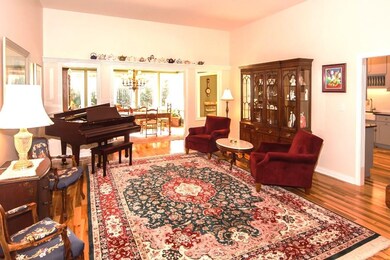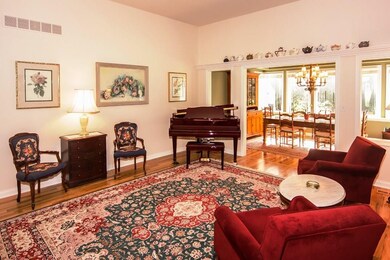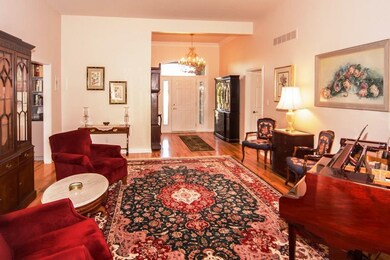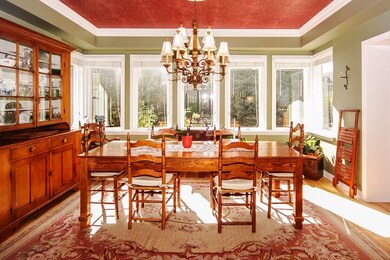
10727 Burning Ridge Ln Fishers, IN 46037
Hawthorn Hills NeighborhoodHighlights
- 2 Fireplaces
- Covered patio or porch
- Garage
- Lantern Road Elementary School Rated A
- Forced Air Heating and Cooling System
About This Home
As of April 2018This beautiful brick custom-built home has 4 spacious bdrms, 4 FB. The main level with den/office, LR, DR, FR, 3 bedrooms. Upstairs 1 bdrm and another rm poss as 5th or an in-law suite. The fully renovated kitchen features granite counters, custom cabinets, professional grade stove, 2 ovens and microwave. The large FR open to the kitchen with gas fireplace and built-in cabinets. The lower level has a wood-burning FP, wet bar/kitchenette, full bath, space for game tables, home theatre, and more. The Mstr is on the main level. Its bath features tiled shower, jetted tub, tall dual vanities and large WIC with built-ins. The back is a private oasis for BBQs, maybe a fire pit, the large patio is great for just hanging with friends and family.
Last Agent to Sell the Property
Red Door Real Estate License #RB14037588 Listed on: 09/13/2017
Last Buyer's Agent
Dennis Barrow
Keller Williams Indpls Metro N

Home Details
Home Type
- Single Family
Est. Annual Taxes
- $4,526
Year Built
- Built in 1997
Parking
- Garage
Home Design
- Brick Exterior Construction
Interior Spaces
- 2-Story Property
- 2 Fireplaces
- Basement
Bedrooms and Bathrooms
- 4 Bedrooms
Utilities
- Forced Air Heating and Cooling System
- Heating System Uses Gas
- Gas Water Heater
Additional Features
- Covered patio or porch
- 0.38 Acre Lot
Community Details
- Association fees include entrance common insurance maintenance snow removal trash
- Quaker Ridge Subdivision
Listing and Financial Details
- Assessor Parcel Number 291505004024000020
Ownership History
Purchase Details
Purchase Details
Home Financials for this Owner
Home Financials are based on the most recent Mortgage that was taken out on this home.Purchase Details
Home Financials for this Owner
Home Financials are based on the most recent Mortgage that was taken out on this home.Purchase Details
Home Financials for this Owner
Home Financials are based on the most recent Mortgage that was taken out on this home.Purchase Details
Similar Homes in the area
Home Values in the Area
Average Home Value in this Area
Purchase History
| Date | Type | Sale Price | Title Company |
|---|---|---|---|
| Interfamily Deed Transfer | -- | None Available | |
| Deed | $445,000 | -- | |
| Warranty Deed | $445,000 | Landquest Title Services Llc | |
| Deed | -- | None Available | |
| Interfamily Deed Transfer | -- | None Available | |
| Deed | -- | None Available | |
| Interfamily Deed Transfer | -- | None Available |
Mortgage History
| Date | Status | Loan Amount | Loan Type |
|---|---|---|---|
| Open | $330,000 | New Conventional | |
| Closed | $422,750 | New Conventional | |
| Previous Owner | $319,920 | New Conventional | |
| Previous Owner | $300,000 | Credit Line Revolving |
Property History
| Date | Event | Price | Change | Sq Ft Price |
|---|---|---|---|---|
| 04/27/2018 04/27/18 | Sold | $445,000 | -3.2% | $108 / Sq Ft |
| 03/24/2018 03/24/18 | Pending | -- | -- | -- |
| 02/12/2018 02/12/18 | Price Changed | $459,900 | -2.1% | $111 / Sq Ft |
| 09/13/2017 09/13/17 | For Sale | $469,900 | +17.5% | $114 / Sq Ft |
| 10/30/2014 10/30/14 | Sold | $399,900 | 0.0% | $97 / Sq Ft |
| 08/03/2014 08/03/14 | Pending | -- | -- | -- |
| 07/21/2014 07/21/14 | Price Changed | $399,900 | -2.2% | $97 / Sq Ft |
| 06/20/2014 06/20/14 | Price Changed | $409,000 | -0.2% | $99 / Sq Ft |
| 06/20/2014 06/20/14 | Price Changed | $409,900 | -3.4% | $99 / Sq Ft |
| 05/20/2014 05/20/14 | Price Changed | $424,300 | -1.2% | $103 / Sq Ft |
| 04/07/2014 04/07/14 | For Sale | $429,300 | -- | $104 / Sq Ft |
Tax History Compared to Growth
Tax History
| Year | Tax Paid | Tax Assessment Tax Assessment Total Assessment is a certain percentage of the fair market value that is determined by local assessors to be the total taxable value of land and additions on the property. | Land | Improvement |
|---|---|---|---|---|
| 2024 | $6,323 | $565,000 | $61,700 | $503,300 |
| 2023 | $6,323 | $545,500 | $61,700 | $483,800 |
| 2022 | $6,304 | $523,600 | $61,700 | $461,900 |
| 2021 | $5,860 | $485,500 | $61,700 | $423,800 |
| 2020 | $5,044 | $414,800 | $61,700 | $353,100 |
| 2019 | $5,310 | $436,300 | $72,000 | $364,300 |
| 2018 | $5,094 | $417,700 | $72,000 | $345,700 |
| 2017 | $4,971 | $414,700 | $72,000 | $342,700 |
| 2016 | $8,534 | $378,300 | $72,000 | $306,300 |
| 2014 | $4,367 | $401,300 | $72,000 | $329,300 |
| 2013 | $4,367 | $446,300 | $72,000 | $374,300 |
Agents Affiliated with this Home
-
M
Seller's Agent in 2018
Margaret D'Souza
Red Door Real Estate
(317) 828-2205
1 in this area
60 Total Sales
-
D
Buyer's Agent in 2018
Dennis Barrow
Keller Williams Indpls Metro N
-
S
Seller's Agent in 2014
Susan Brandon
F.C. Tucker Company
-
C
Buyer's Agent in 2014
Chris Heath
Chris A. Heath
Map
Source: MIBOR Broker Listing Cooperative®
MLS Number: MBR21512624
APN: 29-15-05-004-024.000-020
- 10707 Burning Ridge Ln
- 10886 Hamilton Pass
- 10390 Tremont Dr
- 9776 Overcrest Dr
- 10860 Pine Bluff Dr
- 9987 Rainbow Falls Ln
- 9703 Fortune Dr
- 10602 Fall Rd
- 9744 Overcrest Dr
- 10030 Rainbow Falls Ln
- 10759 Sawgrass Dr
- 10844 Fairwoods Dr
- 9259 Oak Knoll Ln
- 10559 Greenway Dr
- 10792 Sawgrass Dr
- 10865 Fairwoods Dr
- 10518 Greenway Dr
- 10832 Washington Bay Dr
- 11359 Cumberland Rd
- 11132 Harriston Dr

