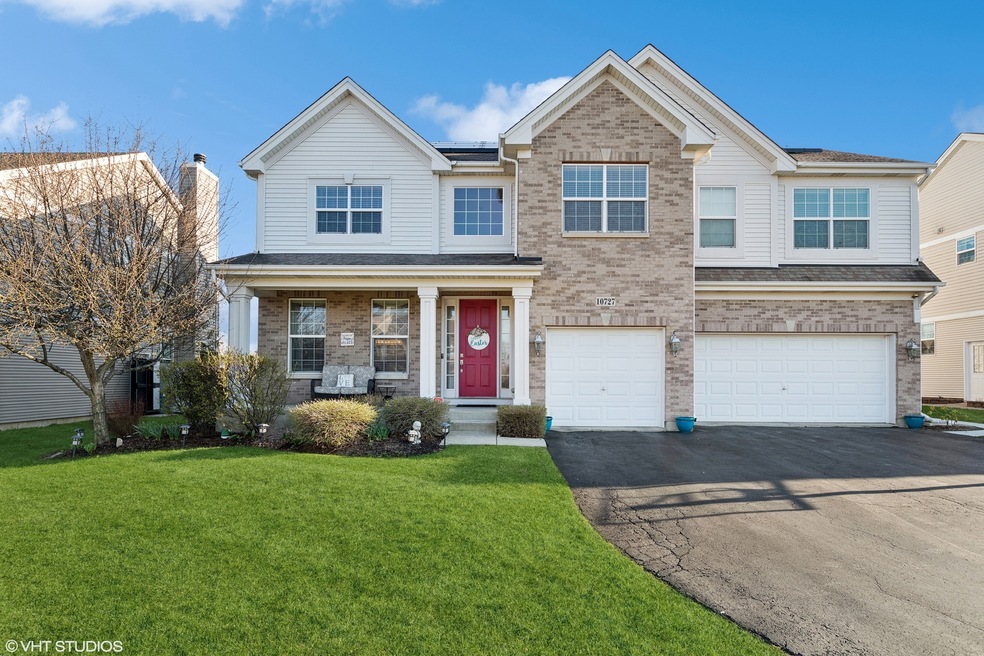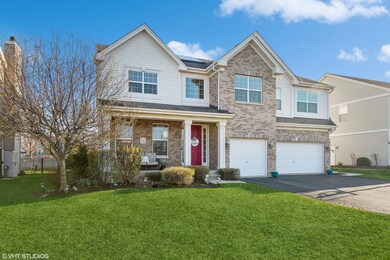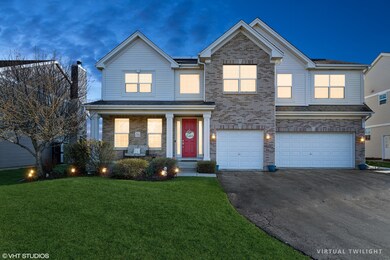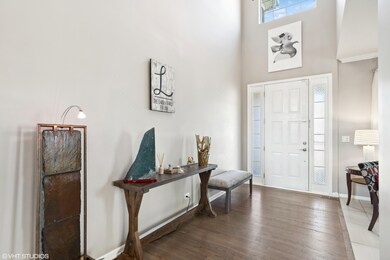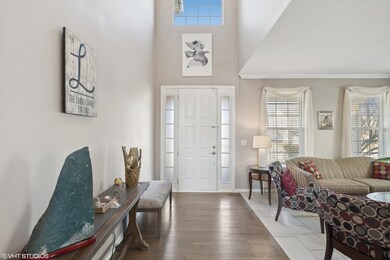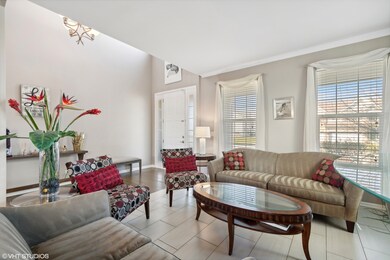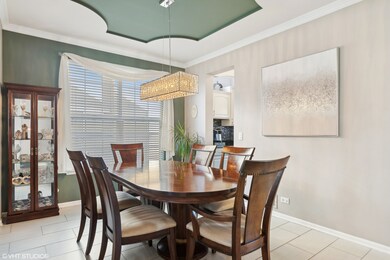
10727 Mayfield Ln Huntley, IL 60142
Highlights
- In Ground Pool
- Landscaped Professionally
- Traditional Architecture
- Chesak Elementary School Rated A-
- Vaulted Ceiling
- 2-minute walk to Ruth Park
About This Home
As of June 2024Experience luxury living at its finest with this exquisite 5-bedroom, 3.5-bathroom with a 3 car garage, home nestled in the heart of Huntley. Boasting over 5500 sq ft of living space, including a recently painted finished basement, this property offers an array of amenities tailored for the discerning buyer. Entertain guests effortlessly with a wet bar in the basement and ample storage throughout the home. Unwind in the 38 x 16 mineral water pool complete with a lap lane, built in benched seat open hot tub, and tanning ledge with umbrella sleeve, all wired for outdoor surround sound speakers. Safety is paramount with an auto cover strong enough to hold a helicopter, and you can control lights, temperature, and water via an app-controlled system. The south-facing yard, perfect for all-day sun, features a natural gas line for the outdoor BBQ, ideal for al fresco dining. Inside, discover a renovated kitchen with KitchenAide Chef Pro Series appliances, granite countertops, and under/over cabinet lighting. The main floor guest room, formal living room, and dining room cater to hosting gatherings, while the master suite offers his and hers walk-in closets and a luxurious master bathroom with a jacuzzi tub for two. Additional features include, Second Floor Laundry room with sink and more storage, a dual-zone HVAC system, tankless water tank, CAT 6 wiring, and WiFi extenders on every floor, ideal for remote work. Outside, enjoy a shaded pavilion with electrical outlets and WiFi, professionally landscaped yard, and a shed for extra storage. Plus, the home comes equipped with a Ring doorbell, 2 NEST thermostats, and leased solar panels. Located near amenities such as parks, a baseball field, basketball court, and Consolidated School District 158 Reed school campus, this home seamlessly combines luxury and convenience. Don't miss the chance to turn this into your dream home! Home Warranty included. Selling as is.
Last Agent to Sell the Property
4 Sale Realty Advantage License #471018942 Listed on: 04/13/2024
Home Details
Home Type
- Single Family
Est. Annual Taxes
- $9,507
Year Built
- Built in 2006 | Remodeled in 2021
Lot Details
- 9,975 Sq Ft Lot
- Lot Dimensions are 70x143
- Fenced Yard
- Landscaped Professionally
- Paved or Partially Paved Lot
HOA Fees
- $42 Monthly HOA Fees
Parking
- 3 Car Attached Garage
- Driveway
- Parking Included in Price
Home Design
- Traditional Architecture
- Asphalt Roof
- Vinyl Siding
- Radon Mitigation System
- Concrete Perimeter Foundation
Interior Spaces
- 3,300 Sq Ft Home
- 2-Story Property
- Wet Bar
- Vaulted Ceiling
- Ceiling Fan
- Wood Burning Fireplace
- Gas Log Fireplace
- Family Room with Fireplace
- Combination Dining and Living Room
- Unfinished Attic
Kitchen
- Double Oven
- Microwave
- Dishwasher
- Disposal
Bedrooms and Bathrooms
- 5 Bedrooms
- 5 Potential Bedrooms
- Main Floor Bedroom
- Dual Sinks
- Whirlpool Bathtub
- Separate Shower
Laundry
- Laundry on upper level
- Dryer
- Washer
Finished Basement
- Basement Fills Entire Space Under The House
- Sump Pump
- Finished Basement Bathroom
Home Security
- Home Security System
- Carbon Monoxide Detectors
Outdoor Features
- In Ground Pool
- Gazebo
- Shed
- Brick Porch or Patio
Schools
- Martin Elementary School
- Marlowe Middle School
- Huntley High School
Utilities
- Forced Air Zoned Heating and Cooling System
- Humidifier
- Heating System Uses Natural Gas
- Individual Controls for Heating
Community Details
- Northbridge Subdivision, Matisse Floorplan
Listing and Financial Details
- Homeowner Tax Exemptions
Ownership History
Purchase Details
Home Financials for this Owner
Home Financials are based on the most recent Mortgage that was taken out on this home.Purchase Details
Home Financials for this Owner
Home Financials are based on the most recent Mortgage that was taken out on this home.Purchase Details
Purchase Details
Home Financials for this Owner
Home Financials are based on the most recent Mortgage that was taken out on this home.Purchase Details
Home Financials for this Owner
Home Financials are based on the most recent Mortgage that was taken out on this home.Purchase Details
Home Financials for this Owner
Home Financials are based on the most recent Mortgage that was taken out on this home.Similar Homes in Huntley, IL
Home Values in the Area
Average Home Value in this Area
Purchase History
| Date | Type | Sale Price | Title Company |
|---|---|---|---|
| Quit Claim Deed | -- | Fidelity National Title | |
| Deed | $625,000 | None Listed On Document | |
| Interfamily Deed Transfer | -- | Attorney | |
| Interfamily Deed Transfer | -- | Heritgage Title Company | |
| Warranty Deed | $270,000 | Chicago Title | |
| Special Warranty Deed | $414,900 | Nat |
Mortgage History
| Date | Status | Loan Amount | Loan Type |
|---|---|---|---|
| Open | $512,000 | New Conventional | |
| Previous Owner | $510,000 | New Conventional | |
| Previous Owner | $145,000 | Credit Line Revolving | |
| Previous Owner | $28,000 | Credit Line Revolving | |
| Previous Owner | $315,000 | New Conventional | |
| Previous Owner | $312,750 | New Conventional | |
| Previous Owner | $312,000 | New Conventional | |
| Previous Owner | $276,000 | New Conventional | |
| Previous Owner | $15,060 | Credit Line Revolving | |
| Previous Owner | $256,500 | New Conventional | |
| Previous Owner | $416,150 | FHA | |
| Previous Owner | $394,155 | Purchase Money Mortgage |
Property History
| Date | Event | Price | Change | Sq Ft Price |
|---|---|---|---|---|
| 06/24/2024 06/24/24 | Sold | $625,000 | -6.0% | $189 / Sq Ft |
| 05/06/2024 05/06/24 | For Sale | $664,900 | 0.0% | $201 / Sq Ft |
| 04/30/2024 04/30/24 | Pending | -- | -- | -- |
| 04/24/2024 04/24/24 | Price Changed | $664,900 | 0.0% | $201 / Sq Ft |
| 04/13/2024 04/13/24 | For Sale | $665,000 | +146.3% | $202 / Sq Ft |
| 02/15/2013 02/15/13 | Sold | $270,000 | -5.3% | $84 / Sq Ft |
| 09/25/2012 09/25/12 | Pending | -- | -- | -- |
| 09/18/2012 09/18/12 | For Sale | $285,000 | -- | $89 / Sq Ft |
Tax History Compared to Growth
Tax History
| Year | Tax Paid | Tax Assessment Tax Assessment Total Assessment is a certain percentage of the fair market value that is determined by local assessors to be the total taxable value of land and additions on the property. | Land | Improvement |
|---|---|---|---|---|
| 2023 | $9,991 | $140,725 | $9,625 | $131,100 |
| 2022 | $9,507 | $124,808 | $8,764 | $116,044 |
| 2021 | $9,225 | $117,544 | $8,254 | $109,290 |
| 2020 | $9,073 | $114,409 | $8,034 | $106,375 |
| 2019 | $8,862 | $111,488 | $7,829 | $103,659 |
| 2018 | $8,634 | $107,447 | $8,044 | $99,403 |
| 2017 | $8,466 | $101,260 | $7,581 | $93,679 |
| 2016 | $8,548 | $96,273 | $7,208 | $89,065 |
| 2013 | -- | $89,991 | $12,861 | $77,130 |
Agents Affiliated with this Home
-
Daniel Nierman

Seller's Agent in 2024
Daniel Nierman
4 Sale Realty Advantage
(847) 601-9359
2 in this area
409 Total Sales
-
Exclusive Agency
E
Buyer's Agent in 2024
Exclusive Agency
NON MEMBER
(630) 955-0353
-
Vincent Romano

Seller's Agent in 2013
Vincent Romano
Keller Williams Success Realty
(847) 962-3051
20 in this area
225 Total Sales
-
Michael Quaglia

Buyer's Agent in 2013
Michael Quaglia
Executive Realty Group LLC
(630) 205-7270
1 in this area
85 Total Sales
Map
Source: Midwest Real Estate Data (MRED)
MLS Number: 12028562
APN: 18-27-177-003
- 10715 Golden Gate Ave
- 10941 Preston Pkwy
- 10905 Manhattan Dr
- 10768 Braemar Pkwy
- 0 Ruth Rd Unit MRD12258953
- 2.54 Ruth Rd
- 10409 Evendale Rd
- 11034 Madison Way
- 11405 Douglas Ave Unit D
- 11369 Timer Dr Unit 11369
- 11375 Timer Dr Unit 11375
- 10006 Thornton Way
- 10702 Chadsey Rd
- 10754 Saxony St
- 10744 Saxony St
- 10682 Chadsey Rd
- 8 Monarch Ct
- 10795 Saxony St
- 10765 Saxony St
- 10755 Saxony St
