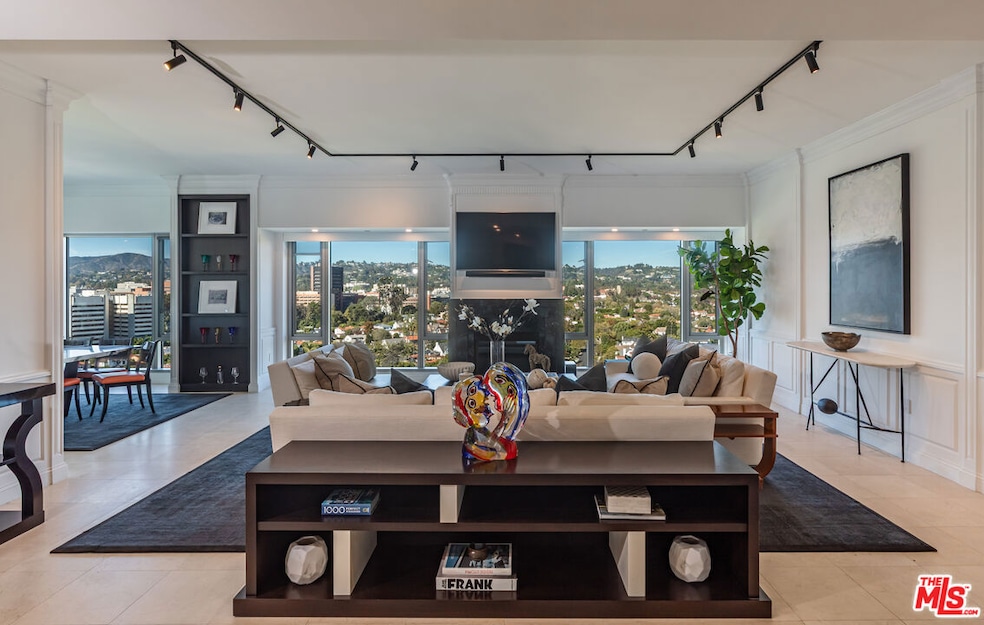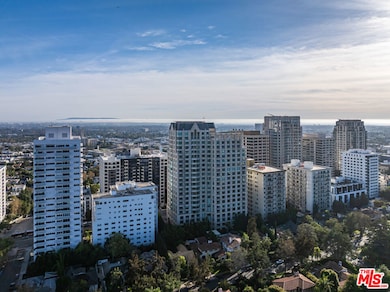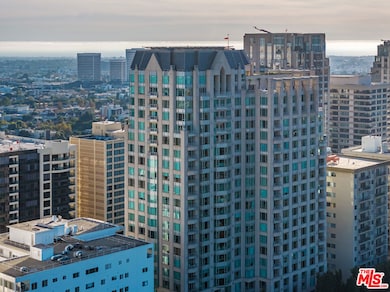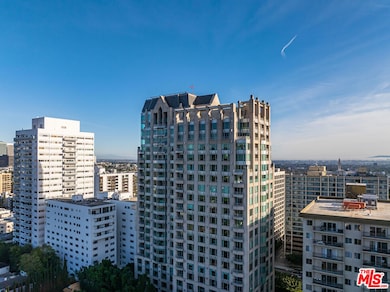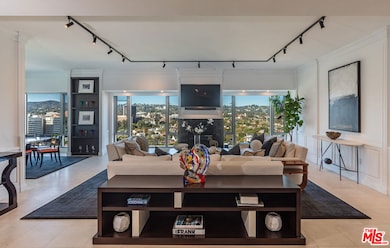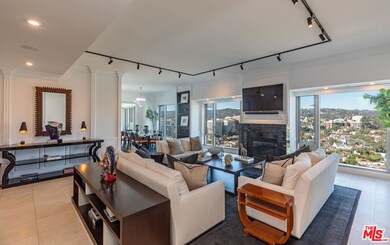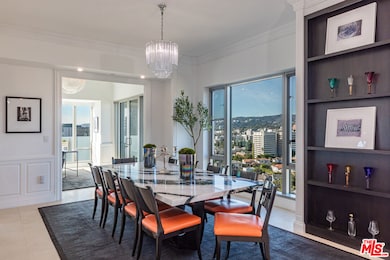Remington Condominiums 10727 Wilshire Blvd Unit 1702 Floor 17 Los Angeles, CA 90024
Westwood NeighborhoodEstimated payment $39,275/month
Highlights
- Concierge
- Ocean View
- 24-Hour Security
- Warner Avenue Elementary Rated A
- Fitness Center
- Heated In Ground Pool
About This Home
Crowning the skyline above the Wilshire Corridor, Residence 1702 at The Remington reflects the height of refined living. Set within one of Los Angeles' most distinguished full-service towers, this reimagined North facing three-bedroom, three-and-a-half-bath residence merges contemporary design with timeless sophistication. A private elevator opens directly into a gracious foyer leading to a grand living room framed by floor-to-ceiling glass and panoramic views of Holmby Hills, Bel Air, and UCLA. A sculptural stone fireplace anchors the space, while the adjoining dining room and terrace create an effortless flow for entertaining. The west-facing chef's kitchen features custom Poggenpohl cabinetry, professional-grade appliances, and a sunlit family room that captures the beauty of the western sky. The serene primary suite offers two expansive walk-in closets, a spa-inspired bath, and Venetian plaster walls that convey understated luxury. Two additional bedroom suites complete the thoughtfully designed floor plan. Spanning 3,531 square feet with two balconies, this residence showcases impeccable detailing and a seamless integration of form and function. Life at The Remington combines privacy, discretion, and five-star service. Residents enjoy 24-hour valet and concierge, a heated lap pool with sundeck and a state-of-the-art fitness center. Elegant gathering spaces include a library, fireside lounge, card room, and private salon with catering kitchen. A temperature-controlled wine locker, dedicated storage room, and three parking spaces enhance the offering. One of the few buildings in Los Angeles with direct elevator access to each residence, The Remington stands as a benchmark of architectural grace and urban serenity. Residence 1702 is a testament to elevated living, where craftsmanship, comfort, and panoramic beauty converge in perfect harmony.
Home Details
Home Type
- Single Family
Est. Annual Taxes
- $58,396
Year Built
- Built in 2001 | Remodeled
Lot Details
- 0.87 Acre Lot
- North Facing Home
- Property is zoned LAR5
HOA Fees
- $4,103 Monthly HOA Fees
Property Views
- Ocean
- Panoramic
- City Lights
- Mountain
Home Design
- Contemporary Architecture
- Entry on the 17th floor
Interior Spaces
- 3,531 Sq Ft Home
- Built-In Features
- Family Room
- Living Room with Fireplace
- Formal Dining Room
Kitchen
- Oven or Range
- Freezer
- Dishwasher
- Disposal
Flooring
- Wood
- Carpet
- Stone
Bedrooms and Bathrooms
- 3 Bedrooms
- Powder Room
Laundry
- Laundry Room
- Dryer
- Washer
Home Security
- Carbon Monoxide Detectors
- Fire Sprinkler System
Parking
- 3 Parking Spaces
- Guest Parking
- Assigned Parking
Pool
- Heated In Ground Pool
Utilities
- Air Conditioning
- Central Heating
- Gas Water Heater
Listing and Financial Details
- Assessor Parcel Number 4360-033-071
Community Details
Overview
- High-Rise Condominium
- Maintained Community
- 24-Story Property
Amenities
- Concierge
- Valet Parking
- Sundeck
- Community Fire Pit
- Community Barbecue Grill
- Trash Chute
- Banquet Facilities
- Meeting Room
- Card Room
- Service Elevator
- Lobby
- Service Entrance
- Community Storage Space
- Elevator
Recreation
- Fitness Center
- Community Pool
Security
- 24-Hour Security
- Resident Manager or Management On Site
- Controlled Access
Map
About Remington Condominiums
Home Values in the Area
Average Home Value in this Area
Tax History
| Year | Tax Paid | Tax Assessment Tax Assessment Total Assessment is a certain percentage of the fair market value that is determined by local assessors to be the total taxable value of land and additions on the property. | Land | Improvement |
|---|---|---|---|---|
| 2025 | $58,396 | $4,945,629 | $1,484,013 | $3,461,616 |
| 2024 | $58,396 | $4,848,657 | $1,454,915 | $3,393,742 |
| 2023 | $57,245 | $4,753,587 | $1,426,388 | $3,327,199 |
| 2022 | $50,666 | $4,320,341 | $1,482,160 | $2,838,181 |
| 2021 | $50,062 | $4,235,630 | $1,453,099 | $2,782,531 |
| 2020 | $50,592 | $4,192,200 | $1,438,200 | $2,754,000 |
| 2019 | $36,742 | $3,105,000 | $2,565,000 | $540,000 |
| 2018 | $37,414 | $3,105,000 | $2,565,000 | $540,000 |
| 2016 | $33,599 | $2,800,000 | $2,312,900 | $487,100 |
| 2015 | $35,987 | $3,000,000 | $2,478,100 | $521,900 |
| 2014 | $36,799 | $3,000,000 | $2,478,100 | $521,900 |
Property History
| Date | Event | Price | List to Sale | Price per Sq Ft | Prior Sale |
|---|---|---|---|---|---|
| 11/13/2025 11/13/25 | For Sale | $5,750,000 | +25.8% | $1,628 / Sq Ft | |
| 04/27/2021 04/27/21 | Sold | $4,569,000 | -2.7% | $1,294 / Sq Ft | View Prior Sale |
| 04/07/2021 04/07/21 | Pending | -- | -- | -- | |
| 03/23/2021 03/23/21 | For Sale | $4,695,000 | -- | $1,330 / Sq Ft |
Purchase History
| Date | Type | Sale Price | Title Company |
|---|---|---|---|
| Grant Deed | -- | None Listed On Document | |
| Grant Deed | $4,110,000 | Fidelity National Title Co | |
| Grant Deed | -- | Chicago Title | |
| Grant Deed | -- | Equity Title Company | |
| Grant Deed | $2,250,000 | First American Title Co |
Mortgage History
| Date | Status | Loan Amount | Loan Type |
|---|---|---|---|
| Previous Owner | $1,500,000 | No Value Available | |
| Closed | $300,000 | No Value Available |
Source: The MLS
MLS Number: 25618485
APN: 4360-033-071
- 10727 Wilshire Blvd Unit 404
- 10727 Wilshire Blvd Unit 1805
- 10727 Wilshire Blvd Unit 501
- 10727 Wilshire Blvd Unit 1802
- 10727 Wilshire Blvd Unit 806
- 10727 Wilshire Blvd Unit 2002
- 10747 Wilshire Blvd Unit 1208
- 10747 Wilshire Blvd Unit 703
- 10747 Wilshire Blvd Unit 806
- 10724 Wilshire Blvd Unit 1001
- 10724 Wilshire Blvd Unit 1209
- 10724 Wilshire Blvd Unit 1501
- 10724 Wilshire Blvd Unit 1402
- 10724 Wilshire Blvd Unit 607
- 10724 Wilshire Blvd Unit 703
- 10724 Wilshire Blvd Unit 1005
- 10701 Wilshire Blvd Unit 503
- 10751 Wilshire Blvd Unit 1204
- 10725 Ashton Ave Unit 301
- 10725 Ashton Ave Unit 401
- 10727 Wilshire Blvd Unit 2002
- 10727 Wilshire Blvd Unit 806
- 10734 Lindbrook Dr
- 10747 Wilshire Blvd Unit PH 4
- 10747 Wilshire Blvd Unit 805
- 10747 Wilshire Blvd Unit 505
- 10747 Wilshire Blvd Unit 905
- 10747 Wilshire Blvd Unit 1102
- 10747 Wilshire Blvd Unit 701
- 10724 Wilshire Blvd Unit 604
- 10724 Wilshire Blvd Unit 703
- 10724 Wilshire Blvd Unit 903
- 10701 Wilshire Blvd Unit 2101
- 10701 Wilshire Blvd Unit Wilshire Condo
- 10751 Wilshire Blvd Unit 503
- 10751 Wilshire Blvd Unit 501
- 10751 Wilshire Blvd Unit PH6
- 10751 Wilshire Blvd Unit 1108
- 10700 Wilshire Blvd Unit 301
- 10700 Wilshire Blvd Unit 209
