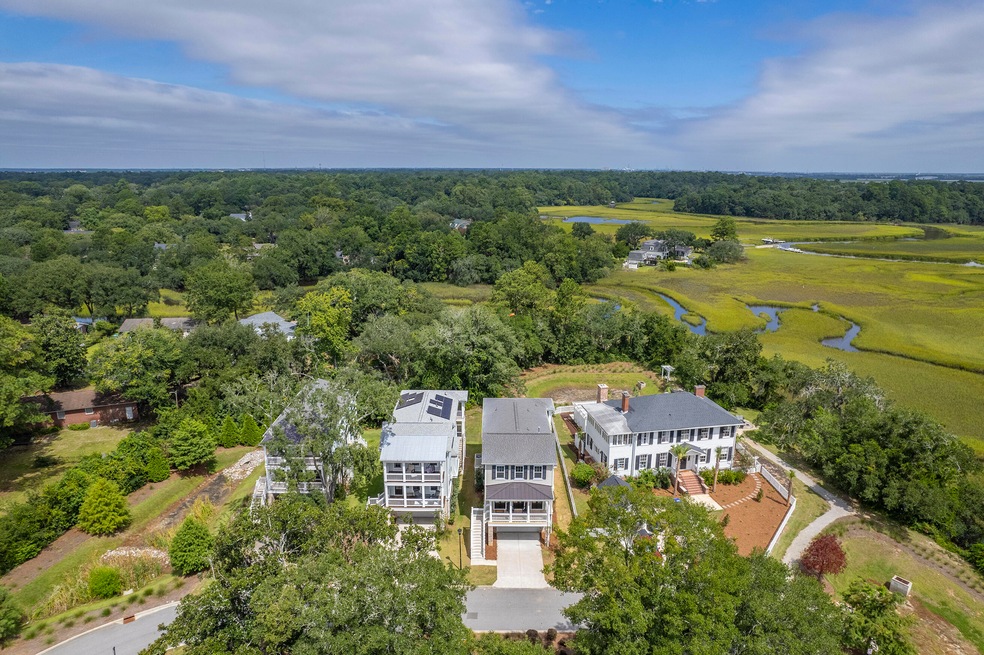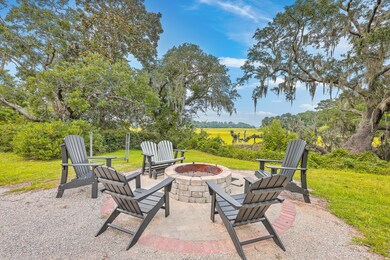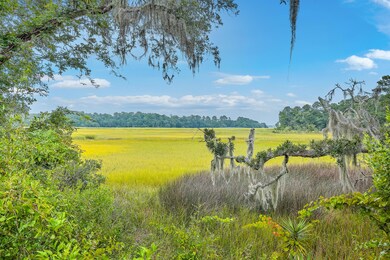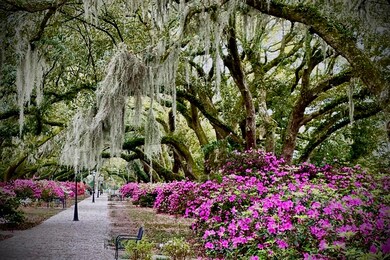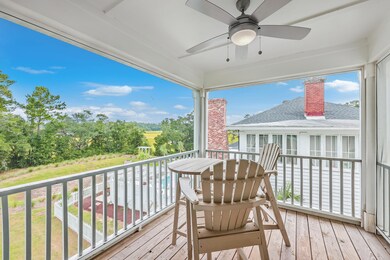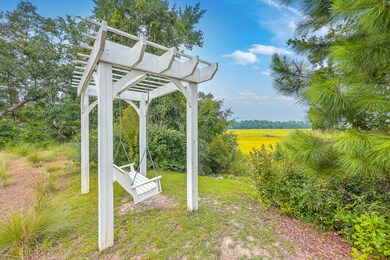
1073 Avenue of Oaks Charleston, SC 29407
Maryville-Ashleyville NeighborhoodHighlights
- Home Theater
- Home Energy Rating Service (HERS) Rated Property
- Charleston Architecture
- St. Andrews School Of Math And Science Rated A
- Pond
- 5-minute walk to Deming Playground
About This Home
As of January 2025Welcome to Avenue of Oaks, a recently developed marsh-front subdivision that embodies a harmonious blend of conservation, natural beauty, and family-friendly living. This exquisite community is committed to preserving its 100-year-old Live Oak Trees and mature Azaleas, providing an idyllic setting for those seeking a peaceful yet connected lifestyle.Conveniently located just five minutes from Downtown Charleston, Avenue of Oaks is the newest community closest to Charleston and centrally situated to all three major Charleston beaches. Residents enjoy easy access to the rich history and vibrant culture of Charleston while relishing the tranquility of a nature-focused neighborhood.This stunning 4-bedroom, 3.5-bathroom home boasts a large front porch accessible through three sets of French doors that lead into the expansive open living area. The living room is bathed in natural light and features built-in cabinetry and a cozy gas fireplace. This space seamlessly flows into the spacious kitchen and dining area, perfect for both everyday living and entertaining.
The kitchen is a chef's dream, equipped with quartz countertops, a kitchen island, a gas cooktop, built-in oven and microwave, stainless steel appliances, and ample cabinet space. A conveniently located laundry room is just off the kitchen.
The home offers two luxurious primary suites. The first primary suite includes access to a screened-in porch with views of the Ashley River and Charles Towne Landing. The primary bathroom features a large walk-in tile shower, dual vanity, separate water closet, and a $5,000 custom-built shelving system in the walk-in closet. The second primary suite offers a dual vanity, a large soaking tub, and a spacious walk-in shower with dual shower heads.
Additional Features:
Additional living room area upstairs
Additional 2nd screened porch with views of the Ashley River
Walk-in closets in all bedrooms
Engineered hardwood floors throughout, with tile in bathrooms and laundry room, and carpet in three of the four bedrooms
6-car garage with tankless water heater and 220 wiring, including a 30-amp outlet for electric vehicles
Avenue of Oaks offers a variety of community amenities designed for relaxation and recreation. Enjoy a charming park lined with Hydrangeas and Crepe Myrtles, a communal fire pit with marsh and Ashley River views, and the iconic "Avenue of Oaks," lined with gas lanterns and featuring communal seating and mature azalea bushes. Just outside the community, you'll find Demmings Playground, the 2.5-mile-long West Ashley Bikeway connecting to the 10-mile West Ashley Greenway, Higgins Pier overlooking the Ashley River, and the new Carr-Richardson Park.
Don't miss this opportunity to own a piece of paradise in Avenue of Oaks, where nature and modern living converge. Contact us today to schedule a viewing.
Use preferred lender to buy this home and receive an incentive towards your closing costs!
Last Agent to Sell the Property
Keller Williams Realty Charleston License #73459 Listed on: 09/06/2024

Home Details
Home Type
- Single Family
Est. Annual Taxes
- $3,709
Year Built
- Built in 2021
Lot Details
- 2,614 Sq Ft Lot
- Irrigation
HOA Fees
- $167 Monthly HOA Fees
Parking
- 5 Car Garage
- Garage Door Opener
Home Design
- Charleston Architecture
- Brick Exterior Construction
- Raised Foundation
- Architectural Shingle Roof
- Metal Roof
- Cement Siding
Interior Spaces
- 2,942 Sq Ft Home
- 2-Story Property
- Smooth Ceilings
- High Ceiling
- Ceiling Fan
- Gas Log Fireplace
- ENERGY STAR Qualified Windows
- Window Treatments
- Great Room with Fireplace
- Family Room
- Home Theater
- Loft
- Bonus Room
- Laundry Room
Kitchen
- Eat-In Kitchen
- Gas Range
- Microwave
- Dishwasher
- ENERGY STAR Qualified Appliances
- Kitchen Island
- Disposal
Flooring
- Wood
- Ceramic Tile
Bedrooms and Bathrooms
- 4 Bedrooms
- Walk-In Closet
Eco-Friendly Details
- Home Energy Rating Service (HERS) Rated Property
Outdoor Features
- Pond
- Screened Patio
- Front Porch
Schools
- St. Andrews Elementary School
- West Ashley Middle School
- West Ashley High School
Utilities
- Forced Air Heating and Cooling System
- Heating System Uses Natural Gas
- Tankless Water Heater
Listing and Financial Details
- Home warranty included in the sale of the property
Community Details
Overview
- Avenue Of Oaks Subdivision
Recreation
- Park
- Dog Park
- Trails
Ownership History
Purchase Details
Home Financials for this Owner
Home Financials are based on the most recent Mortgage that was taken out on this home.Purchase Details
Home Financials for this Owner
Home Financials are based on the most recent Mortgage that was taken out on this home.Purchase Details
Similar Homes in the area
Home Values in the Area
Average Home Value in this Area
Purchase History
| Date | Type | Sale Price | Title Company |
|---|---|---|---|
| Deed | $1,100,000 | None Listed On Document | |
| Deed | $771,942 | None Listed On Document | |
| Deed | $560,000 | Harvey And Vallini Llc |
Mortgage History
| Date | Status | Loan Amount | Loan Type |
|---|---|---|---|
| Open | $360,000 | New Conventional |
Property History
| Date | Event | Price | Change | Sq Ft Price |
|---|---|---|---|---|
| 01/30/2025 01/30/25 | Sold | $1,100,000 | -7.9% | $374 / Sq Ft |
| 10/17/2024 10/17/24 | Price Changed | $1,195,000 | -40.1% | $406 / Sq Ft |
| 10/17/2024 10/17/24 | Price Changed | $1,995,000 | +59.6% | $678 / Sq Ft |
| 09/19/2024 09/19/24 | Price Changed | $1,250,000 | -3.8% | $425 / Sq Ft |
| 09/06/2024 09/06/24 | For Sale | $1,300,000 | +68.4% | $442 / Sq Ft |
| 12/31/2021 12/31/21 | Sold | $771,942 | 0.0% | $279 / Sq Ft |
| 12/01/2021 12/01/21 | Pending | -- | -- | -- |
| 08/10/2021 08/10/21 | For Sale | $771,942 | -- | $279 / Sq Ft |
Tax History Compared to Growth
Tax History
| Year | Tax Paid | Tax Assessment Tax Assessment Total Assessment is a certain percentage of the fair market value that is determined by local assessors to be the total taxable value of land and additions on the property. | Land | Improvement |
|---|---|---|---|---|
| 2023 | $3,709 | $28,840 | $0 | $0 |
| 2022 | $3,712 | $30,840 | $0 | $0 |
| 2021 | $410 | $1,570 | $0 | $0 |
| 2020 | $0 | $0 | $0 | $0 |
Agents Affiliated with this Home
-
David Friedman

Seller's Agent in 2025
David Friedman
Keller Williams Realty Charleston
(843) 999-0654
4 in this area
902 Total Sales
-
Lane Huntley
L
Seller Co-Listing Agent in 2025
Lane Huntley
Keller Williams Realty Charleston
(843) 633-2665
3 in this area
61 Total Sales
-
Beth Huntley
B
Buyer's Agent in 2025
Beth Huntley
Dunes Properties of Chas Inc
(843) 437-8668
1 in this area
61 Total Sales
-
Josh Pape
J
Seller's Agent in 2021
Josh Pape
Carolina One Real Estate
(843) 452-1437
39 in this area
101 Total Sales
-
Julie Gustavson
J
Seller Co-Listing Agent in 2021
Julie Gustavson
DFH Realty Georgia, LLC
(843) 202-2020
35 in this area
114 Total Sales
-
Shane Spurling

Buyer's Agent in 2021
Shane Spurling
Matt O'Neill Real Estate
(843) 640-9448
1 in this area
55 Total Sales
Map
Source: CHS Regional MLS
MLS Number: 24022880
APN: 418-06-00-138
- 1075 Avenue of Oaks
- 1093 Avenue of Oaks
- 19 Fort Royal Ave
- 25 Fort Royal Ave
- 37 Fort Royal Ave
- 1109 Hillside Dr
- 1130 5th Ave
- 19 Ponce de Leon Ave
- 1121 Armstrong Ave
- 928 Sycamore Ave
- 1217 Bamboo Dr
- 828 5th Ave
- 866 Tripe St
- 868 Tripe St
- 1157 Symmes Dr
- 840 Burger St
- 14 Paula Dr
- 1229 Winston St
- 1111 Barrett Rd
- 83 Avondale Ave
