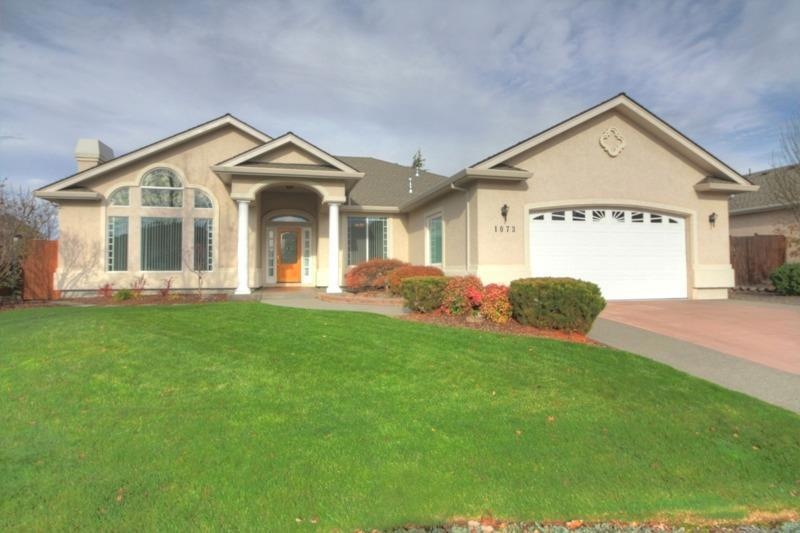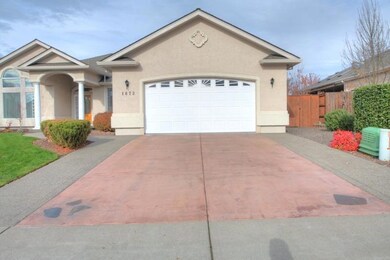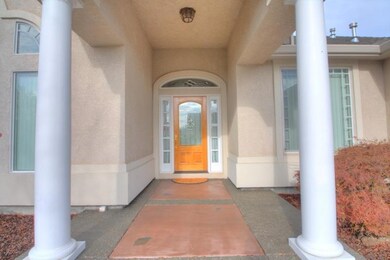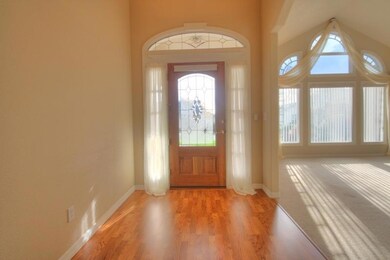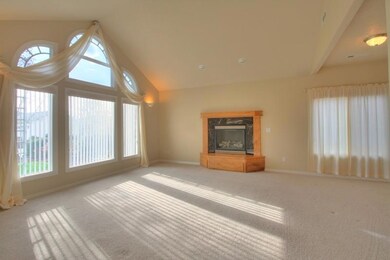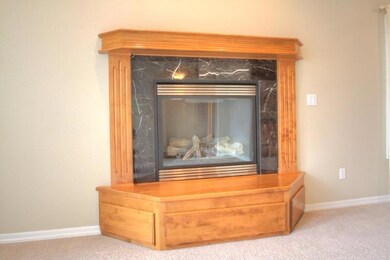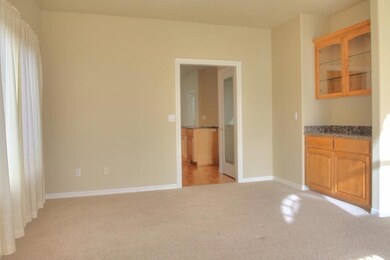
1073 Coral Ridge Eagle Point, OR 97524
Highlights
- Contemporary Architecture
- Wood Flooring
- Sun or Florida Room
- Vaulted Ceiling
- <<bathWSpaHydroMassageTubToken>>
- 2 Car Attached Garage
About This Home
As of August 2021Eagle Point Beauty! This well maintained stucco home features 2415 sq. ft. and has many upgraded features throughout. It has 3 bedrooms and 2 baths with a granite kitchen, eating nook, pantry, formal dining room and living room with built-in buffet, gas log fireplace, cathedral ceiling and beautiful picture window. The open kitchen is convenient to the cozy family room with 12 foot ceiling and fan. Other special touches include a master bedroom with a gas log fireplace, large walk-in closet, trey ceiling and spacious bathroom suite with double sinks, jetted tub & shower, skylight and tile floors. The high ceilings throughout, along with a sun room that includes heat & air, gives you an additional space for whatever you may want. A nicely landscaped yard, newer 40 yr. comp roof, new water heater in 2015, oversized garage with pull down ladder for extra storage and attached garden shed, makes this a home ready for you to move into and call home!
Last Agent to Sell the Property
Jerry Ehlers
John L. Scott Medford License #960400062 Listed on: 10/28/2016

Last Buyer's Agent
Don Dixon
eXp Realty, LLC License #200311203

Home Details
Home Type
- Single Family
Est. Annual Taxes
- $4,134
Year Built
- Built in 2001
Lot Details
- 8,712 Sq Ft Lot
- Fenced
- Level Lot
- Property is zoned R-1-8, R-1-8
HOA Fees
- $20 Monthly HOA Fees
Parking
- 2 Car Attached Garage
- Driveway
Home Design
- Contemporary Architecture
- Frame Construction
- Composition Roof
- Concrete Perimeter Foundation
Interior Spaces
- 2,415 Sq Ft Home
- 1-Story Property
- Vaulted Ceiling
- Ceiling Fan
- Gas Fireplace
- Double Pane Windows
- Vinyl Clad Windows
- Sun or Florida Room
Kitchen
- <<OvenToken>>
- Cooktop<<rangeHoodToken>>
- <<microwave>>
- Dishwasher
- Disposal
Flooring
- Wood
- Carpet
- Laminate
- Tile
Bedrooms and Bathrooms
- 3 Bedrooms
- Walk-In Closet
- 2 Full Bathrooms
- <<bathWSpaHydroMassageTubToken>>
Home Security
- Carbon Monoxide Detectors
- Fire and Smoke Detector
Outdoor Features
- Patio
- Shed
Schools
- Hillside Elementary School
- Eagle Point Middle School
- Eagle Point High School
Utilities
- Forced Air Heating and Cooling System
- Heating System Uses Natural Gas
- Water Heater
Listing and Financial Details
- Exclusions: Refrigerator
- Assessor Parcel Number 10946442
Ownership History
Purchase Details
Home Financials for this Owner
Home Financials are based on the most recent Mortgage that was taken out on this home.Purchase Details
Home Financials for this Owner
Home Financials are based on the most recent Mortgage that was taken out on this home.Purchase Details
Purchase Details
Purchase Details
Home Financials for this Owner
Home Financials are based on the most recent Mortgage that was taken out on this home.Purchase Details
Home Financials for this Owner
Home Financials are based on the most recent Mortgage that was taken out on this home.Similar Homes in Eagle Point, OR
Home Values in the Area
Average Home Value in this Area
Purchase History
| Date | Type | Sale Price | Title Company |
|---|---|---|---|
| Warranty Deed | $539,000 | First American | |
| Warranty Deed | $391,000 | First American | |
| Interfamily Deed Transfer | -- | None Available | |
| Warranty Deed | $424,000 | Ticor Title | |
| Warranty Deed | $248,500 | Jackson County Title | |
| Warranty Deed | $53,910 | Jackson County Title |
Mortgage History
| Date | Status | Loan Amount | Loan Type |
|---|---|---|---|
| Open | $164,000 | New Conventional | |
| Previous Owner | $195,000 | New Conventional | |
| Previous Owner | $124,250 | No Value Available | |
| Previous Owner | $55,060 | No Value Available |
Property History
| Date | Event | Price | Change | Sq Ft Price |
|---|---|---|---|---|
| 08/31/2021 08/31/21 | Sold | $539,000 | -6.3% | $223 / Sq Ft |
| 07/24/2021 07/24/21 | Pending | -- | -- | -- |
| 06/25/2021 06/25/21 | For Sale | $575,000 | +47.1% | $238 / Sq Ft |
| 06/16/2017 06/16/17 | Sold | $391,000 | -1.5% | $162 / Sq Ft |
| 04/29/2017 04/29/17 | Pending | -- | -- | -- |
| 10/28/2016 10/28/16 | For Sale | $397,000 | -- | $164 / Sq Ft |
Tax History Compared to Growth
Tax History
| Year | Tax Paid | Tax Assessment Tax Assessment Total Assessment is a certain percentage of the fair market value that is determined by local assessors to be the total taxable value of land and additions on the property. | Land | Improvement |
|---|---|---|---|---|
| 2025 | $4,775 | $348,980 | $89,580 | $259,400 |
| 2024 | $4,775 | $338,820 | $86,970 | $251,850 |
| 2023 | $4,613 | $328,960 | $84,440 | $244,520 |
| 2022 | $4,487 | $328,960 | $84,440 | $244,520 |
| 2021 | $4,355 | $319,380 | $81,980 | $237,400 |
| 2020 | $4,626 | $310,080 | $79,590 | $230,490 |
| 2019 | $4,555 | $292,290 | $75,020 | $217,270 |
| 2018 | $4,469 | $283,780 | $72,840 | $210,940 |
| 2017 | $4,359 | $283,780 | $72,840 | $210,940 |
| 2016 | $4,274 | $267,500 | $68,650 | $198,850 |
| 2015 | $4,134 | $267,500 | $68,650 | $198,850 |
| 2014 | $4,016 | $252,150 | $64,710 | $187,440 |
Agents Affiliated with this Home
-
JR Candy
J
Seller's Agent in 2021
JR Candy
eXp Realty, LLC
(503) 915-8558
204 Total Sales
-
Rockwell Group
R
Seller Co-Listing Agent in 2021
Rockwell Group
eXp Realty, LLC
472 Total Sales
-
Jo Heim

Buyer's Agent in 2021
Jo Heim
John L. Scott Medford
(541) 944-8353
128 Total Sales
-
Shaloe Brown
S
Buyer Co-Listing Agent in 2021
Shaloe Brown
John L. Scott Medford
(541) 324-6742
89 Total Sales
-
J
Seller's Agent in 2017
Jerry Ehlers
John L. Scott Medford
-
D
Buyer's Agent in 2017
Don Dixon
eXp Realty, LLC
Map
Source: Oregon Datashare
MLS Number: 102971084
APN: 10946442
- 1171 Pumpkin Unit 325
- 389 Leandra Ln
- 1285 Stonegate Dr Unit 475
- 970 Greenway Ct
- 210 Bellerive Dr
- 107 Stonegate Dr Unit 469
- 113 Stonegate Dr Unit 468
- 1255 Poppy Ridge Dr
- 1273 Stonegate Dr Unit 477
- 494 Pinnacle Ridge
- 131 Spanish Bay Ct
- 331 Patricia Ln
- 101 Stonegate Dr Unit 470
- 1013 Pumpkin Ridge
- 1297 Stonegate Dr Unit 473
- 108 Stonegate Dr Unit 471
- 875 St Andrews Way
- 125 Osprey Dr
- 143 Pine Lake Dr
- 964 Pumpkin Ridge
