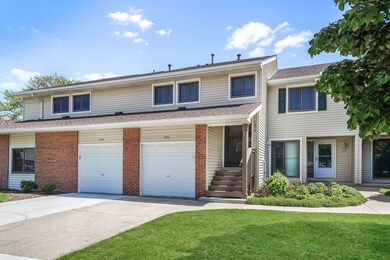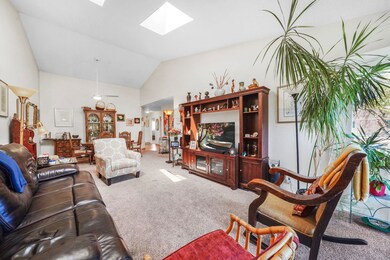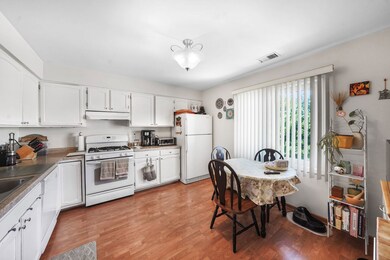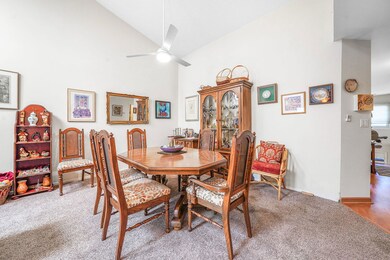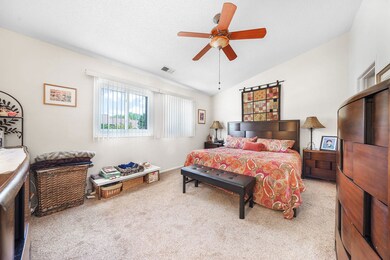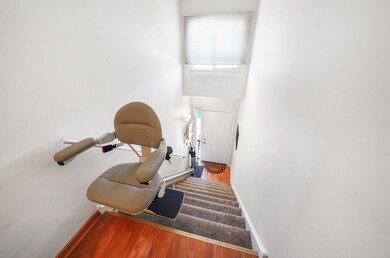
1073 Hidden Lake Dr Unit DR66032 Buffalo Grove, IL 60089
Estimated payment $2,943/month
Highlights
- Community Pool
- Balcony
- Porch
- Meridian Middle School Rated A
- Skylights
- Built-In Features
About This Home
Welcome home to 1073 Hidden Lake Dr! Enjoy 2nd level living in this clean, well-maintained 3-bedroom, 2-bathroom abode nestled in a fantastic neighborhood known for its excellent schools and unbeatable convenience. Upon entering the home, ascend the stairs to the light-filled living space with vaulted ceilings and skylights that create an open, airy feel. Plush, clean carpeting runs throughout the home, adding warmth and comfort. The kitchen offers plenty of room for an eating table, along with a pantry for extra storage. The spacious primary bedroom features its own en suite bathroom complete with double sinks. Two additional bedrooms and a second full bath offer flexibility for guests, family, or a home office. Relax on your private balcony for morning coffee or evening unwinding, plus the added benefit of a 1-car garage for parking and storage. During warmer seasons, bask in the sun and take a swim in the community outdoor pool. Even better, the HOA covers water, sewer, and trash, helping to simplify your monthly expenses. Just minutes to restaurants and stores, Stevenson High School, Buffalo Grove Golf Club, tennis courts, parks, and more!
Townhouse Details
Home Type
- Townhome
Est. Annual Taxes
- $8,338
Year Built
- Built in 1983
HOA Fees
- $481 Monthly HOA Fees
Parking
- 1 Car Garage
- Driveway
- Parking Included in Price
Home Design
- Brick Exterior Construction
Interior Spaces
- 1,584 Sq Ft Home
- 1-Story Property
- Built-In Features
- Ceiling Fan
- Skylights
- Wood Burning Fireplace
- Blinds
- Window Screens
- Entrance Foyer
- Family Room
- Living Room with Fireplace
- Combination Dining and Living Room
- Storage
- Carpet
Kitchen
- Range<<rangeHoodToken>>
- Dishwasher
- Disposal
Bedrooms and Bathrooms
- 3 Bedrooms
- 3 Potential Bedrooms
- 2 Full Bathrooms
- Dual Sinks
- Soaking Tub
Laundry
- Laundry Room
- Dryer
- Washer
Home Security
Accessible Home Design
- Handicap Shower
- Grab Bar In Bathroom
- Accessibility Features
- Stair Lift
Outdoor Features
- Balcony
- Porch
Schools
- Tripp Elementary School
- Aptakisic Junior High School
- Adlai E Stevenson High School
Utilities
- Forced Air Heating and Cooling System
- Heating System Uses Natural Gas
Community Details
Overview
- Association fees include water, insurance, pool, exterior maintenance, lawn care, scavenger, snow removal
- 6 Units
- Hidden Lake Condo Association, Phone Number (651) 565-1704
- Hidden Lake Village Subdivision
- Property managed by RowCal
Recreation
- Community Pool
- Park
Pet Policy
- Dogs and Cats Allowed
Security
- Carbon Monoxide Detectors
Map
Home Values in the Area
Average Home Value in this Area
Tax History
| Year | Tax Paid | Tax Assessment Tax Assessment Total Assessment is a certain percentage of the fair market value that is determined by local assessors to be the total taxable value of land and additions on the property. | Land | Improvement |
|---|---|---|---|---|
| 2024 | $8,123 | $83,585 | $26,032 | $57,553 |
| 2023 | $6,915 | $78,869 | $24,563 | $54,306 |
| 2022 | $6,915 | $70,777 | $22,043 | $48,734 |
| 2021 | $6,673 | $70,014 | $21,805 | $48,209 |
| 2020 | $6,542 | $70,252 | $21,879 | $48,373 |
| 2019 | $6,366 | $69,993 | $21,798 | $48,195 |
| 2018 | $5,501 | $60,307 | $23,694 | $36,613 |
| 2017 | $5,432 | $58,899 | $23,141 | $35,758 |
| 2016 | $5,253 | $56,400 | $22,159 | $34,241 |
| 2015 | $5,166 | $52,745 | $20,723 | $32,022 |
| 2014 | $4,430 | $44,155 | $22,257 | $21,898 |
| 2012 | $4,227 | $44,244 | $22,302 | $21,942 |
Property History
| Date | Event | Price | Change | Sq Ft Price |
|---|---|---|---|---|
| 06/12/2025 06/12/25 | Pending | -- | -- | -- |
| 05/29/2025 05/29/25 | For Sale | $320,000 | -- | $202 / Sq Ft |
Purchase History
| Date | Type | Sale Price | Title Company |
|---|---|---|---|
| Quit Claim Deed | -- | -- | |
| Quit Claim Deed | -- | Regent Title | |
| Quit Claim Deed | -- | Ticor Title Insurance Co | |
| Warranty Deed | $223,000 | Ticor Title Insurance Compan | |
| Warranty Deed | $89,000 | Standard Title |
Mortgage History
| Date | Status | Loan Amount | Loan Type |
|---|---|---|---|
| Previous Owner | $187,000 | Fannie Mae Freddie Mac | |
| Previous Owner | $200,300 | Unknown | |
| Previous Owner | $155,000 | Unknown | |
| Previous Owner | $35,000 | Credit Line Revolving | |
| Previous Owner | $15,000 | Stand Alone Second | |
| Previous Owner | $122,500 | Unknown | |
| Previous Owner | $120,150 | No Value Available |
Similar Homes in the area
Source: Midwest Real Estate Data (MRED)
MLS Number: 12376377
APN: 15-28-303-014
- 211 Winding Oak Ln
- 1022 Pinetree Cir N Unit 1022
- 143 W Fabish Dr Unit DR16802
- 962 Harvest Cir Unit 8011L
- 1009 Hilldale Ln
- 1111 Lockwood Dr
- 192 W Fox Hill Dr
- 846 Dunhill Dr
- 720 Dunhill Dr
- 1386 Berkley Ct
- 112 Thompson Blvd
- 651 Marseilles Cir
- 46 Copperwood Dr
- 690 Aberdeen Ln
- 313 Ronnie Dr
- 602 Cherbourg Dr
- 1224 Clearview Ct
- 815 Prairie Ln
- 449 Caren Dr
- 810 Woodhollow Ln Unit 7

