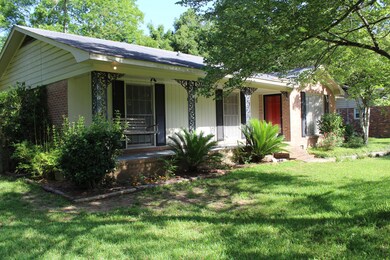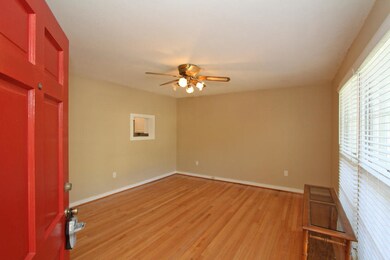
1073 Kentwood Cir Charleston, SC 29412
James Island NeighborhoodEstimated Value: $525,000 - $582,000
Highlights
- Wood Flooring
- Separate Formal Living Room
- Eat-In Kitchen
- James Island Elementary School Rated A-
- Converted Garage
- Cooling Available
About This Home
As of September 2015This brick home located at 1073 Kentwood Circle, Charleston, SC 29412 is on James Island, close to downtown and Folly Beach, and is ready for you to move into. The owners loved living here with their family and improved it in many ways. Originally a 4 bedroom home, the two bedrooms in the back were combined by removing a wall, creating a huge master bedroom with a full bathroom. The kitchen was improved with a center island with quartz countertops and a cabinet facelift, creating the perfect entertaining environment. The garage was converted into a family room, adding to the living space of the home. The harwood Floors throughout the enitre home have just been refinished and are beautiful. This home is in X flood zone, so no flood insurance required.Off the kitchen, through french doors, is the party deck leading to the large backyard. No HOA in the neighborhood, and there is room on this property for boats, trailers, and toys. Out the front door is a full porch perfect for a swing and rocking chairs. Property has a well and pump for lawn irrigation. Front part of the garage was left accessible for bikes, mowers, and yard tools. Master bedroom could be converted back into 2 bedrooms for 4 total if needed. The neighborhood is excellent and in a great and very desirable location.
Last Agent to Sell the Property
Dunes Properties of Chas Inc License #48180 Listed on: 06/12/2015
Home Details
Home Type
- Single Family
Est. Annual Taxes
- $934
Year Built
- Built in 1965
Lot Details
- 0.28 Acre Lot
- Elevated Lot
- Aluminum or Metal Fence
- Level Lot
Home Design
- Brick Exterior Construction
- Asphalt Roof
Interior Spaces
- 1,501 Sq Ft Home
- 1-Story Property
- Ceiling Fan
- Family Room
- Separate Formal Living Room
- Wood Flooring
- Crawl Space
Kitchen
- Eat-In Kitchen
- Kitchen Island
Bedrooms and Bathrooms
- 3 Bedrooms
- 2 Full Bathrooms
Parking
- Converted Garage
- Off-Street Parking
Schools
- James Island Elementary And Middle School
- James Island Charter High School
Utilities
- Cooling Available
- Heat Pump System
Community Details
- Lynwood Subdivision
Ownership History
Purchase Details
Home Financials for this Owner
Home Financials are based on the most recent Mortgage that was taken out on this home.Purchase Details
Purchase Details
Similar Homes in the area
Home Values in the Area
Average Home Value in this Area
Purchase History
| Date | Buyer | Sale Price | Title Company |
|---|---|---|---|
| Wray Darren J | $246,000 | -- | |
| Carpenter Emily R | -- | -- | |
| Carpenter Bobby R | -- | Attorney |
Mortgage History
| Date | Status | Borrower | Loan Amount |
|---|---|---|---|
| Closed | Wray Darren J | $158,250 | |
| Closed | Wray Darren J | $165,000 | |
| Closed | Carpenter Emily R | $194,000 |
Property History
| Date | Event | Price | Change | Sq Ft Price |
|---|---|---|---|---|
| 09/16/2015 09/16/15 | Sold | $246,000 | 0.0% | $164 / Sq Ft |
| 08/17/2015 08/17/15 | Pending | -- | -- | -- |
| 06/12/2015 06/12/15 | For Sale | $246,000 | -- | $164 / Sq Ft |
Tax History Compared to Growth
Tax History
| Year | Tax Paid | Tax Assessment Tax Assessment Total Assessment is a certain percentage of the fair market value that is determined by local assessors to be the total taxable value of land and additions on the property. | Land | Improvement |
|---|---|---|---|---|
| 2023 | $1,398 | $11,310 | $0 | $0 |
| 2022 | $1,265 | $11,310 | $0 | $0 |
| 2021 | $1,352 | $11,310 | $0 | $0 |
| 2020 | $1,367 | $11,310 | $0 | $0 |
| 2019 | $1,251 | $9,840 | $0 | $0 |
| 2017 | $1,327 | $9,840 | $0 | $0 |
| 2016 | $3,662 | $9,840 | $0 | $0 |
| 2015 | $1,072 | $7,780 | $0 | $0 |
| 2014 | $934 | $0 | $0 | $0 |
| 2011 | -- | $0 | $0 | $0 |
Agents Affiliated with this Home
-
Vincent Perna
V
Seller's Agent in 2015
Vincent Perna
Dunes Properties of Chas Inc
(888) 401-2599
10 in this area
36 Total Sales
-
Stacy Neville
S
Buyer's Agent in 2015
Stacy Neville
Carolina One Real Estate
(843) 509-3876
4 in this area
7 Total Sales
Map
Source: CHS Regional MLS
MLS Number: 15015618
APN: 425-10-00-057
- 1418 Kentwood Cir
- 1534 Kentwood Cir
- 1445 Downwood Place
- 1077 Farmington Rd
- 1402 Camp Rd Unit 9G
- 1402 Camp Rd Unit 8B
- 1402 Camp Rd Unit 10C
- 1160 Landsdowne Dr
- 1329 Camp Rd
- 1135 Shoreham Rd
- 1146 Rivercrest Dr
- 1145 Bellwood Rd
- 1198 Oakcrest Dr
- 1404 Ivy Isle Dr
- 1060 Oakcrest Dr
- 27 Brockman Dr Unit 27C
- 922 Dill Ave
- 1521 Camp Rd
- 20 Anderson Ave
- 1049 Bradford Ave
- 1073 Kentwood Cir
- 1079 Kentwood Cir
- 1069 Kentwood Cir
- 0 Kentwood Cir
- 1074 Woodside Dr
- 1070 Woodside Dr
- 1083 Kentwood Cir
- 1063 Kentwood Cir
- 1078 Woodside Dr
- 1064 Woodside Dr
- 1078 Kentwood Cir
- 1072 Kentwood Cir
- 1082 Kentwood Cir
- 1068 Kentwood Cir
- 1084 Woodside Dr
- 1060 Woodside Dr
- 1059 Kentwood Cir
- 1087 Kentwood Cir
- 1088 Kentwood Cir
- 1071 Woodside Dr






