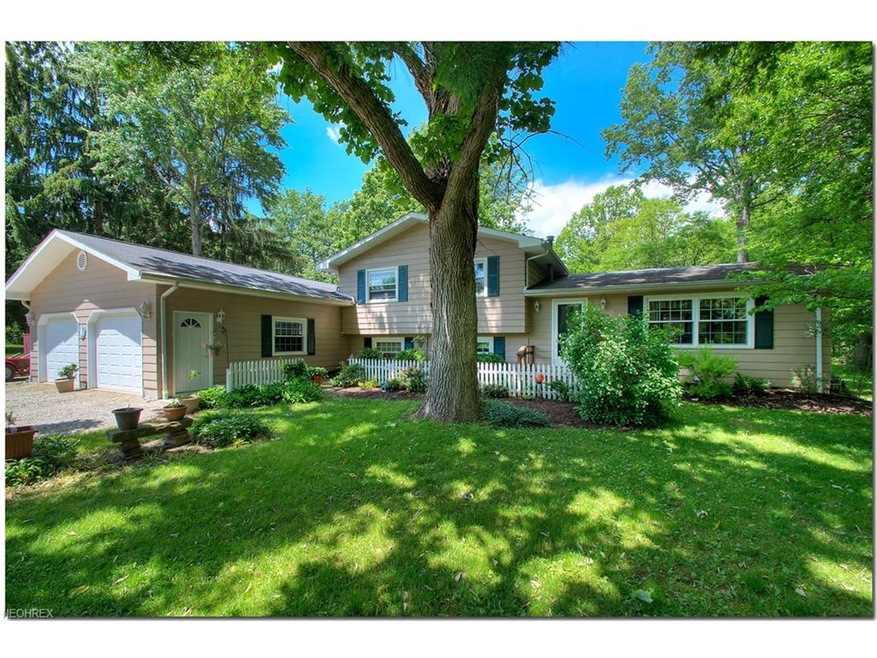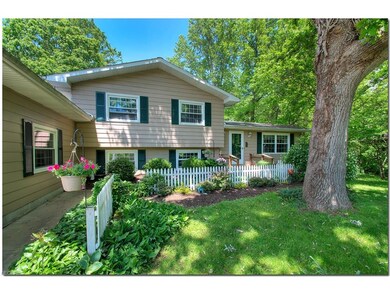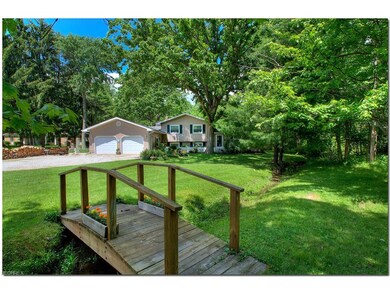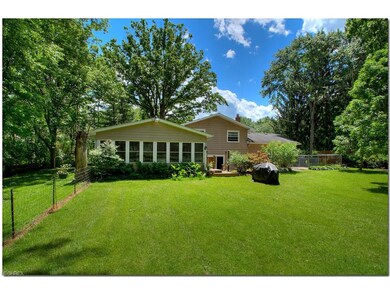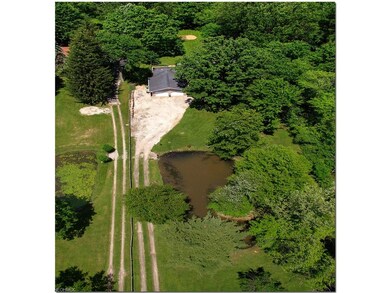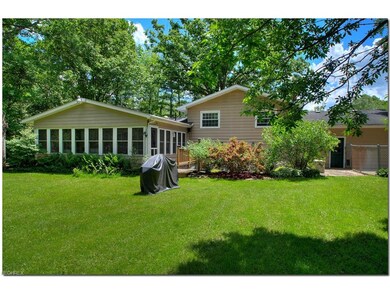
1073 Nesbitt Rd Northfield, OH 44067
Estimated Value: $338,000 - $445,066
Highlights
- Horse Property
- 4.4 Acre Lot
- Wooded Lot
- Lee Eaton Elementary School Rated A
- Pond
- Park or Greenbelt View
About This Home
As of September 2017Welcome to this beautiful 4 level split level. Country like living but close to all the city amenities on a 4.4 acre lot that backs up to the Sagamore Hills Park. Living room is open to the Formal dining room with sliders to the 20x40 4 seasons sun room. Kitchen offers plenty of cabinet and counter space. 3 very spacious bedrooms with newer carpeting. 1st Full bathroom with jetted tub, large vanity and tile flooring is conveniently located on the same floor as the bedrooms. Lower level features a family room with a wood burner with stainless steel liner, 2nd full bath with shower and tile and another room that can be used as an office or craft room. Sliders from the family room lead to the private patio and a deck. Basement offers plenty of storage space with shelving and a laundry area. 2 Car garage has an addition in the back that can be great as a workshop, someone who loves working on cars or simply extra storage for cars or lawn equipment. Gorgeous private back yard with a 10x12 shed and a 3 stall 24x32 barn with water and electricity and a 14x32 run-in deck for horses. This home has been extremely well maintained and cared for by the current owners- do not miss this opportunity to enjoy all it has to offer!
Last Buyer's Agent
Bob O'Connor
Deleted Agent License #356576
Home Details
Home Type
- Single Family
Est. Annual Taxes
- $3,835
Year Built
- Built in 1973
Lot Details
- 4.4 Acre Lot
- Lot Dimensions are 105x1800
- Partially Fenced Property
- Unpaved Streets
- Wooded Lot
Home Design
- Split Level Home
- Asphalt Roof
Interior Spaces
- 1,660 Sq Ft Home
- 2-Story Property
- 1 Fireplace
- Park or Greenbelt Views
- Partial Basement
- Dishwasher
Bedrooms and Bathrooms
- 3 Bedrooms
Parking
- 2 Car Direct Access Garage
- Garage Door Opener
Outdoor Features
- Pond
- Horse Property
- Patio
Utilities
- Forced Air Heating and Cooling System
- Heating System Uses Gas
- Septic Tank
Community Details
- Northfield Community
Listing and Financial Details
- Assessor Parcel Number 4500303
Ownership History
Purchase Details
Purchase Details
Home Financials for this Owner
Home Financials are based on the most recent Mortgage that was taken out on this home.Similar Homes in Northfield, OH
Home Values in the Area
Average Home Value in this Area
Purchase History
| Date | Buyer | Sale Price | Title Company |
|---|---|---|---|
| Telzrow Joint Trust | -- | None Listed On Document | |
| Telzrow Alan G | $240,000 | Barristers Of Ohio |
Mortgage History
| Date | Status | Borrower | Loan Amount |
|---|---|---|---|
| Previous Owner | Tucholski Dennis | $157,800 | |
| Previous Owner | Tucholski Dennis | $48,000 |
Property History
| Date | Event | Price | Change | Sq Ft Price |
|---|---|---|---|---|
| 09/01/2017 09/01/17 | Sold | $240,000 | -7.7% | $145 / Sq Ft |
| 08/23/2017 08/23/17 | Pending | -- | -- | -- |
| 08/02/2017 08/02/17 | For Sale | $259,900 | 0.0% | $157 / Sq Ft |
| 06/12/2017 06/12/17 | Pending | -- | -- | -- |
| 05/30/2017 05/30/17 | For Sale | $259,900 | -- | $157 / Sq Ft |
Tax History Compared to Growth
Tax History
| Year | Tax Paid | Tax Assessment Tax Assessment Total Assessment is a certain percentage of the fair market value that is determined by local assessors to be the total taxable value of land and additions on the property. | Land | Improvement |
|---|---|---|---|---|
| 2025 | $6,423 | $124,236 | $33,740 | $90,496 |
| 2024 | $6,423 | $124,236 | $33,740 | $90,496 |
| 2023 | $6,423 | $124,236 | $33,740 | $90,496 |
| 2022 | $5,932 | $92,925 | $24,990 | $67,935 |
| 2021 | $5,716 | $92,925 | $24,990 | $67,935 |
| 2020 | $5,722 | $92,930 | $24,990 | $67,940 |
| 2019 | $4,846 | $70,510 | $23,740 | $46,770 |
| 2018 | $4,284 | $70,510 | $23,740 | $46,770 |
| 2017 | $3,835 | $70,510 | $23,740 | $46,770 |
| 2016 | $3,835 | $64,140 | $23,740 | $40,400 |
| 2015 | $3,835 | $64,140 | $23,740 | $40,400 |
| 2014 | $3,811 | $64,140 | $23,740 | $40,400 |
| 2013 | $3,912 | $66,420 | $23,740 | $42,680 |
Agents Affiliated with this Home
-
Julia Mellon

Seller's Agent in 2017
Julia Mellon
Howard Hanna
(330) 348-1243
83 in this area
341 Total Sales
-
Dax Mellon
D
Seller Co-Listing Agent in 2017
Dax Mellon
Howard Hanna
(330) 274-1287
58 in this area
221 Total Sales
-
B
Buyer's Agent in 2017
Bob O'Connor
Deleted Agent
Map
Source: MLS Now
MLS Number: 3908076
APN: 45-00303
- 8055 Sandstone Dr
- 1357 Nesbitt Rd
- 8508 Waterside Dr
- 7687 Chaffee Rd
- 7982 Achill Ct
- 8412 Eaton Dr
- 442 Adelle Dr
- 445 Butterfield Cir
- 8700 Chesea Ct
- 7965 Jill Dr
- 7571 Silverleaf Ct
- 386 Woodside Dr
- 944 Heartridge Dr
- 8298 Crystal Creek Rd
- 760 Spafford Oval Unit 1203
- 758 Spafford Oval Unit 1202
- 6340 Greenwood Pkwy Unit 406
- 8273 Augusta Ln
- 542 Houghton Rd
- 6320 Greenwood Pkwy Unit 505
- 1073 Nesbitt Rd
- 1085 Nesbitt Rd
- 1095 Nesbitt Rd
- 1057 Nesbitt Rd
- 1023 Nesbitt Rd
- 1031 Nesbitt Rd
- 8031 Sandstone Dr
- 1105 Nesbitt Rd
- 1052 Nesbitt Rd
- 1099 Nesbitt Rd
- 1078 Nesbitt Rd
- 8039 Sandstone Dr
- 1042 Nesbitt Rd
- 1030 Nesbitt Rd
- 8047 Sandstone Dr
- 1092 Nesbitt Rd
- 8063 Sandstone Dr
- 1008 Nesbitt Rd
- 8022 Sandstone Dr
- 8071 Sandstone Dr
