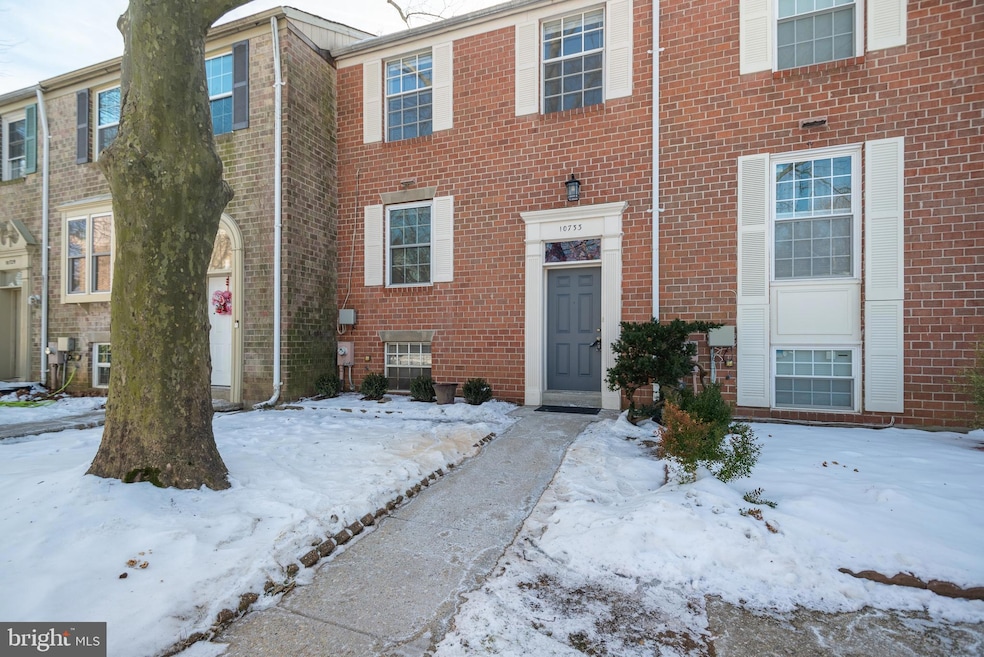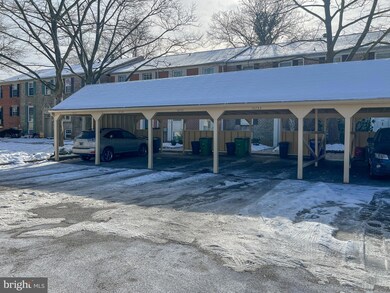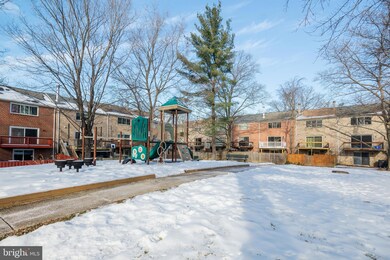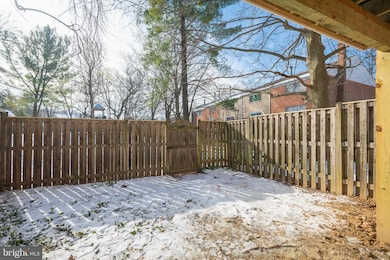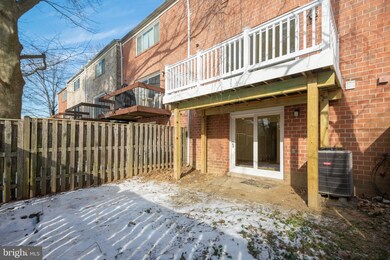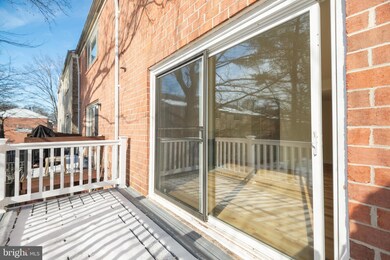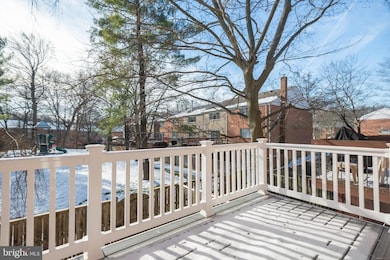
10733 Cordage Walk Columbia, MD 21044
Hickory Ridge NeighborhoodHighlights
- Eat-In Gourmet Kitchen
- View of Trees or Woods
- Deck
- Wilde Lake Middle Rated A-
- Colonial Architecture
- Wooded Lot
About This Home
As of February 2025Welcome to your dream home in the heart of Columbia! This freshly painted and updated townhome is a perfect blend of style and comfort, offering everything you need for modern living. Step inside to discover beautiful LVP flooring throughout the main level, where a bright and airy living space awaits. The updated kitchen features sleek granite countertops, new stainless-steel appliances and a cozy eat-in area. The dining and living rooms allow for easy entertaining, half bath and the sliding glass door opens to your new sunny deck, which offers a lush greenery view and perfect for relaxing. The upper-level features three generous size bedrooms with brand new carpeted flooring. The primary bedroom boasts an updated bathroom, while the second full bath has also been tastefully updated. The lower-level features new LVP flooring, a walk-out basement and also provides ample storage space and a laundry room. There is a large bonus room located on the lower level that can serve as an office, den, or guest bedroom along with a half bath. There is a covered car port which allows 2 dedicated parking spaces, plus street parking if needed. Close to HCC and HCGH, and near Lake Kit, the Columbia Mall, NSA, shopping and dining along with routes 29, 32 and 175 very close by.
Last Agent to Sell the Property
Samson Properties License #BR715644 Listed on: 01/24/2025

Townhouse Details
Home Type
- Townhome
Est. Annual Taxes
- $5,409
Year Built
- Built in 1980 | Remodeled in 2025
Lot Details
- 1,580 Sq Ft Lot
- Wood Fence
- Landscaped
- No Through Street
- Wooded Lot
- Backs to Trees or Woods
- Back Yard Fenced
- Property is in excellent condition
HOA Fees
- $80 Monthly HOA Fees
Property Views
- Woods
- Garden
- Courtyard
Home Design
- Colonial Architecture
- Brick Exterior Construction
- Asphalt Roof
- Concrete Perimeter Foundation
- Chimney Cap
Interior Spaces
- Property has 3 Levels
- Traditional Floor Plan
- Wood Burning Fireplace
- Fireplace With Glass Doors
- Screen For Fireplace
- Marble Fireplace
- Window Treatments
- Six Panel Doors
- Formal Dining Room
- Attic
Kitchen
- Eat-In Gourmet Kitchen
- Breakfast Area or Nook
- Electric Oven or Range
- Range Hood
- Dishwasher
- Stainless Steel Appliances
- Disposal
Flooring
- Carpet
- Ceramic Tile
- Luxury Vinyl Plank Tile
Bedrooms and Bathrooms
- Bathtub with Shower
- Walk-in Shower
Laundry
- Electric Dryer
- Washer
Improved Basement
- Walk-Out Basement
- Basement Fills Entire Space Under The House
- Connecting Stairway
- Exterior Basement Entry
- Laundry in Basement
- Basement Windows
Parking
- 1 Open Parking Space
- 2 Parking Spaces
- 1 Detached Carport Space
- Lighted Parking
- On-Street Parking
- Parking Lot
- Surface Parking
- Parking Space Conveys
- 1 Assigned Parking Space
Outdoor Features
- Deck
- Exterior Lighting
- Rain Gutters
Utilities
- Forced Air Heating System
- Heat Pump System
- Back Up Electric Heat Pump System
- Vented Exhaust Fan
- 200+ Amp Service
- Electric Water Heater
- Municipal Trash
- Phone Available
- Cable TV Available
Listing and Financial Details
- Tax Lot C 187
- Assessor Parcel Number 1415058439
Community Details
Overview
- Association fees include common area maintenance, parking fee, trash
- Hickory Hollow Community Association
- Village Of Hickory Ridge Subdivision
Amenities
- Common Area
Pet Policy
- Dogs and Cats Allowed
Ownership History
Purchase Details
Home Financials for this Owner
Home Financials are based on the most recent Mortgage that was taken out on this home.Purchase Details
Home Financials for this Owner
Home Financials are based on the most recent Mortgage that was taken out on this home.Purchase Details
Home Financials for this Owner
Home Financials are based on the most recent Mortgage that was taken out on this home.Similar Homes in Columbia, MD
Home Values in the Area
Average Home Value in this Area
Purchase History
| Date | Type | Sale Price | Title Company |
|---|---|---|---|
| Deed | $430,000 | Sage Title | |
| Deed | $430,000 | Sage Title | |
| Deed | -- | -- | |
| Deed | -- | -- |
Mortgage History
| Date | Status | Loan Amount | Loan Type |
|---|---|---|---|
| Open | $344,000 | New Conventional | |
| Closed | $344,000 | New Conventional | |
| Previous Owner | $206,250 | New Conventional | |
| Previous Owner | $60,000 | Credit Line Revolving | |
| Previous Owner | $60,000 | Credit Line Revolving | |
| Previous Owner | $60,000 | Credit Line Revolving | |
| Previous Owner | $222,500 | Stand Alone Refi Refinance Of Original Loan | |
| Previous Owner | $175,440 | Purchase Money Mortgage | |
| Previous Owner | $175,440 | Purchase Money Mortgage |
Property History
| Date | Event | Price | Change | Sq Ft Price |
|---|---|---|---|---|
| 02/27/2025 02/27/25 | Sold | $430,000 | 0.0% | $199 / Sq Ft |
| 01/25/2025 01/25/25 | Pending | -- | -- | -- |
| 01/24/2025 01/24/25 | For Sale | $429,900 | 0.0% | $198 / Sq Ft |
| 01/14/2017 01/14/17 | Rented | $1,995 | 0.0% | -- |
| 01/10/2017 01/10/17 | Under Contract | -- | -- | -- |
| 01/10/2017 01/10/17 | For Rent | $1,995 | +2.3% | -- |
| 10/05/2012 10/05/12 | Rented | $1,950 | 0.0% | -- |
| 10/04/2012 10/04/12 | Under Contract | -- | -- | -- |
| 07/31/2012 07/31/12 | For Rent | $1,950 | -- | -- |
Tax History Compared to Growth
Tax History
| Year | Tax Paid | Tax Assessment Tax Assessment Total Assessment is a certain percentage of the fair market value that is determined by local assessors to be the total taxable value of land and additions on the property. | Land | Improvement |
|---|---|---|---|---|
| 2024 | $5,391 | $345,200 | $155,000 | $190,200 |
| 2023 | $5,131 | $330,667 | $0 | $0 |
| 2022 | $4,883 | $316,133 | $0 | $0 |
| 2021 | $4,674 | $301,600 | $120,000 | $181,600 |
| 2020 | $4,470 | $287,433 | $0 | $0 |
| 2019 | $4,267 | $273,267 | $0 | $0 |
| 2018 | $3,821 | $259,100 | $89,200 | $169,900 |
| 2017 | $3,734 | $259,100 | $0 | $0 |
| 2016 | $667 | $248,367 | $0 | $0 |
| 2015 | $667 | $243,000 | $0 | $0 |
| 2014 | $650 | $243,000 | $0 | $0 |
Agents Affiliated with this Home
-
Steven Moretti

Seller's Agent in 2025
Steven Moretti
Samson Properties
(240) 375-1763
1 in this area
28 Total Sales
-
Anthony Carr
A
Seller Co-Listing Agent in 2025
Anthony Carr
Samson Properties
(240) 765-3782
1 in this area
33 Total Sales
-
Margaret Breerwood

Buyer's Agent in 2025
Margaret Breerwood
Long & Foster
(410) 715-2742
1 in this area
57 Total Sales
-
Fahima Jewayni

Seller's Agent in 2017
Fahima Jewayni
Samson Properties
(240) 888-9525
20 Total Sales
-

Buyer's Agent in 2017
Shah Jewayni
RE/MAX
Map
Source: Bright MLS
MLS Number: MDHW2048188
APN: 15-058439
- 6048 Misty Arch Run
- 6256 Plaited Reed
- 5957 Cedar Fern Ct
- 6113 Jerrys Dr
- 6208 Devon Dr
- 10528 Cross Fox Ln Unit B2
- 5536 Green Dory Ln
- 12213 Bonnet Brim Course
- 10596 Twin Rivers Rd Unit F2
- 10570 Twin Rivers Rd Unit D1
- 6030 Watch Chain Way
- 10770 Symphony Way
- 5709 Harpers Farm Rd Unit F
- 11540 Little Patuxent Pkwy Unit 101
- 11435 Little Patuxent Pkwy Unit 203
- 6264 Audubon Dr
- 10472 Faulkner Ridge Cir
- 10705 Mcgregor Dr
- 10944 Rock Coast Rd
- 10232 Rutland Round Rd
