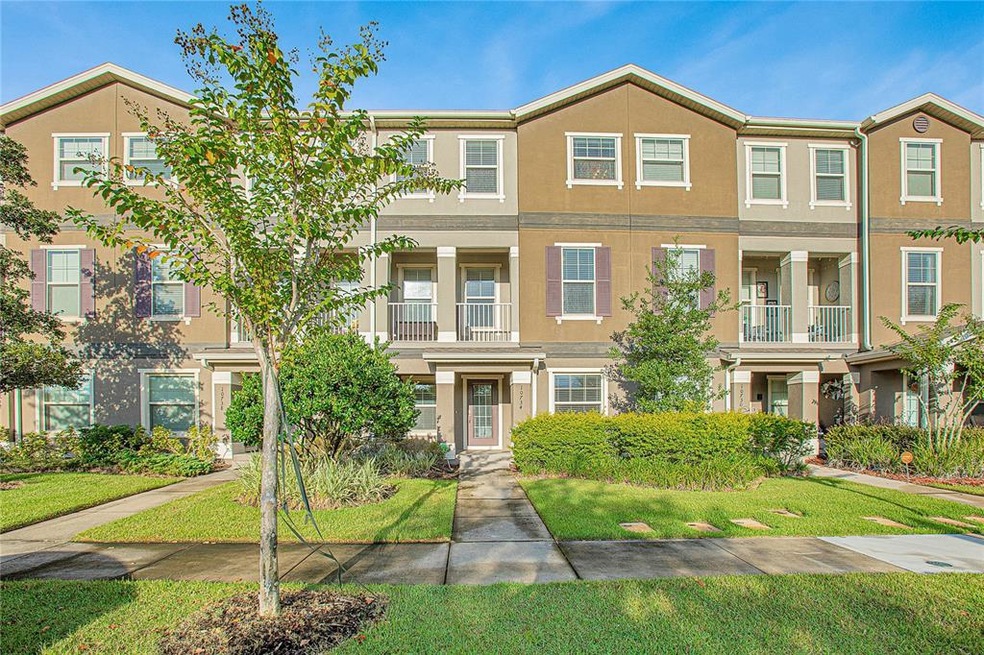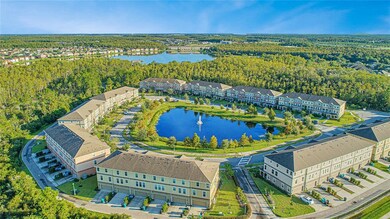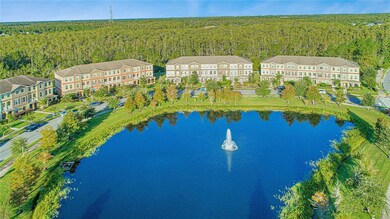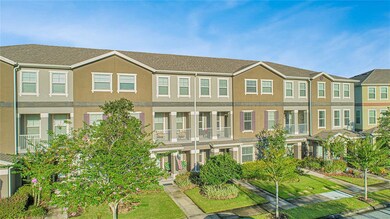
10734 Sunset Ridge Ln Orlando, FL 32832
East Park NeighborhoodHighlights
- Access To Pond
- Fishing
- Open Floorplan
- Sun Blaze Elementary School Rated A-
- View of Trees or Woods
- 4-minute walk to East Lake Park
About This Home
As of November 2021Ravinia at East Park – one of the area's best-kept secrets. This beautiful three-story, three-bedroom, two-bath and two half-bath townhome is in mint condition. Home offers 2,282 square feet with a two-car attached rear loading garage. Built by D.R. Horton, the Westerby model floor plan gives many possibilities to the spaces in the home. Nestled in a private location of the community, there are amazing conservation and water views from almost every room. As you enter through the covered front porch, the first floor has a spacious bonus room that gives many options — home office, living room or media room with half-bath. On the second level, you find the heart of the home with a gourmet kitchen and breakfast bar, granite countertops, tiled backsplash, cabinets with molding, stainless steel appliances and a pantry. The kitchen area is open to the dining area and connects to the great room and office with easy flow, making this a space perfect for entertaining family and friends. Relax on the covered porch where you can unwind and enjoy the Florida evenings and be amazed by the live views of the fabulous Space Coast launches. The third level features all three bedrooms, a washer/dryer and owner's suite with a walk-in closet, bath with tiled shower, separate tub and dual sinks. Enjoy living a maintenance-free lifestyle in the great community of Ravinia at East Park. Neighborhood perks include walking and biking trails, picnic areas, beautiful ponds, tennis courts, basketball court, dock and pavilion pier, plus a dog park. With direct access to 417, 528, Orlando International Airport, beaches and downtown Orlando, this is a perfect location. Close to great schools, shopping and medical facilities. One-year home warranty provided. Prepare to be impressed.
Townhouse Details
Home Type
- Townhome
Est. Annual Taxes
- $4,414
Year Built
- Built in 2015
Lot Details
- 2,174 Sq Ft Lot
- Property fronts a private road
- Near Conservation Area
- East Facing Home
- Irrigation
- Landscaped with Trees
HOA Fees
- $156 Monthly HOA Fees
Parking
- 2 Car Attached Garage
- Alley Access
- Ground Level Parking
- Garage Door Opener
- Driveway
- On-Street Parking
- Open Parking
Property Views
- Pond
- Woods
Home Design
- Tri-Level Property
- Planned Development
- Slab Foundation
- Wood Frame Construction
- Shingle Roof
- Stucco
Interior Spaces
- 2,282 Sq Ft Home
- Open Floorplan
- Partially Furnished
- Built-In Features
- Tray Ceiling
- Vaulted Ceiling
- Ceiling Fan
- ENERGY STAR Qualified Windows
- Blinds
- Drapes & Rods
- Great Room
- Den
- Bonus Room
Kitchen
- Eat-In Kitchen
- Convection Oven
- Range
- Recirculated Exhaust Fan
- Microwave
- Dishwasher
- Stone Countertops
- Solid Wood Cabinet
- Disposal
Flooring
- Carpet
- Laminate
- Ceramic Tile
Bedrooms and Bathrooms
- 3 Bedrooms
- Walk-In Closet
Laundry
- Laundry on upper level
- Dryer
- Washer
Home Security
- Security System Leased
- In Wall Pest System
Outdoor Features
- Access To Pond
- Balcony
- Deck
- Covered patio or porch
- Rain Gutters
Schools
- Northlake Park Community Elementary School
- Lake Nona Middle School
- Lake Nona High School
Utilities
- Zoned Heating and Cooling
- Heat Pump System
- Heat or Energy Recovery Ventilation System
- Thermostat
- Underground Utilities
- Electric Water Heater
- Phone Available
- Cable TV Available
Listing and Financial Details
- Home warranty included in the sale of the property
- Down Payment Assistance Available
- Homestead Exemption
- Visit Down Payment Resource Website
- Legal Lot and Block 9 / 8050
- Assessor Parcel Number 08-24-31-8050-00-090
- $688 per year additional tax assessments
Community Details
Overview
- Association fees include common area taxes, maintenance structure, ground maintenance, manager, recreational facilities, sewer, trash
- Artemis Lifestyle Lori Sutherland Association, Phone Number (407) 705-2190
- Ravinia/East Park Condos
- Built by DR Horton
- Ravinia/East Park Subdivision
- On-Site Maintenance
- Rental Restrictions
Recreation
- Tennis Courts
- Community Basketball Court
- Recreation Facilities
- Community Playground
- Fishing
- Park
- Trails
Pet Policy
- Breed Restrictions
Security
- Fire and Smoke Detector
- Fire Sprinkler System
Ownership History
Purchase Details
Home Financials for this Owner
Home Financials are based on the most recent Mortgage that was taken out on this home.Purchase Details
Home Financials for this Owner
Home Financials are based on the most recent Mortgage that was taken out on this home.Similar Homes in Orlando, FL
Home Values in the Area
Average Home Value in this Area
Purchase History
| Date | Type | Sale Price | Title Company |
|---|---|---|---|
| Warranty Deed | $370,000 | Champion Title & Closing | |
| Warranty Deed | $269,430 | Dhi Title Of Florida Inc |
Mortgage History
| Date | Status | Loan Amount | Loan Type |
|---|---|---|---|
| Previous Owner | $130,000 | No Value Available | |
| Previous Owner | $169,430 | New Conventional |
Property History
| Date | Event | Price | Change | Sq Ft Price |
|---|---|---|---|---|
| 01/03/2022 01/03/22 | Rented | $2,400 | 0.0% | -- |
| 12/15/2021 12/15/21 | Price Changed | $2,400 | -4.0% | $1 / Sq Ft |
| 12/02/2021 12/02/21 | For Rent | $2,500 | 0.0% | -- |
| 11/10/2021 11/10/21 | Sold | $370,000 | -1.3% | $162 / Sq Ft |
| 10/26/2021 10/26/21 | Pending | -- | -- | -- |
| 10/21/2021 10/21/21 | Price Changed | $374,990 | -3.8% | $164 / Sq Ft |
| 10/07/2021 10/07/21 | For Sale | $389,990 | -- | $171 / Sq Ft |
Tax History Compared to Growth
Tax History
| Year | Tax Paid | Tax Assessment Tax Assessment Total Assessment is a certain percentage of the fair market value that is determined by local assessors to be the total taxable value of land and additions on the property. | Land | Improvement |
|---|---|---|---|---|
| 2025 | $7,483 | $365,280 | $80,000 | $285,280 |
| 2024 | $7,756 | $365,280 | $80,000 | $285,280 |
| 2023 | $7,756 | $343,706 | $80,000 | $263,706 |
| 2022 | $6,445 | $309,715 | $65,000 | $244,715 |
| 2021 | $4,412 | $238,363 | $0 | $0 |
| 2020 | $4,204 | $235,072 | $0 | $0 |
| 2019 | $4,334 | $229,787 | $0 | $0 |
| 2018 | $4,294 | $225,502 | $30,000 | $195,502 |
| 2017 | $4,731 | $246,267 | $18,000 | $228,267 |
| 2016 | $5,624 | $247,731 | $20,000 | $227,731 |
| 2015 | $1,169 | $20,000 | $20,000 | $0 |
| 2014 | $1,157 | $20,000 | $20,000 | $0 |
Agents Affiliated with this Home
-
Marianne Ramirez

Seller's Agent in 2022
Marianne Ramirez
KELLER WILLIAMS LEGACY REALTY
(407) 927-3921
17 Total Sales
-
Peter Luu

Seller's Agent in 2021
Peter Luu
REAL BROKER, LLC
(321) 917-7864
2 in this area
357 Total Sales
-
Kim Horvath
K
Seller Co-Listing Agent in 2021
Kim Horvath
REAL BROKER, LLC
(980) 621-6379
1 in this area
54 Total Sales
-
Eddie Zhu

Buyer's Agent in 2021
Eddie Zhu
BLUE CHIP INTERNATIONAL REALTY LLC
(407) 988-6543
1 in this area
2 Total Sales
Map
Source: Stellar MLS
MLS Number: O5973477
APN: 08-2431-8050-00-090
- 10866 Sunset Ridge Ln
- 9997 Town Lake Dr
- 10759 Gran Paradiso Dr Unit S
- 10852 Spider Lily Dr Unit 14C
- 10238 Cala Lily Trail Unit S
- 10097 Lake District Ln
- 10791 Gran Paradiso Dr Unit S
- 10148 Moss Rose Way
- 10350 Lake District Ln Unit S
- 10064 Silver Laurel Way
- 9865 Old Patina Way
- 10580 Moss Rose Way
- 10435 Eastpark Lake Dr
- 10472 Eastpark Lake Dr
- 9836 Lake District Ln
- 9836 Old Patina Way
- 10733 Savannah Landing Cir
- 9786 Lake District Ln
- 10084 Moss Rose Way
- 9009 Savannah Julip Ln





