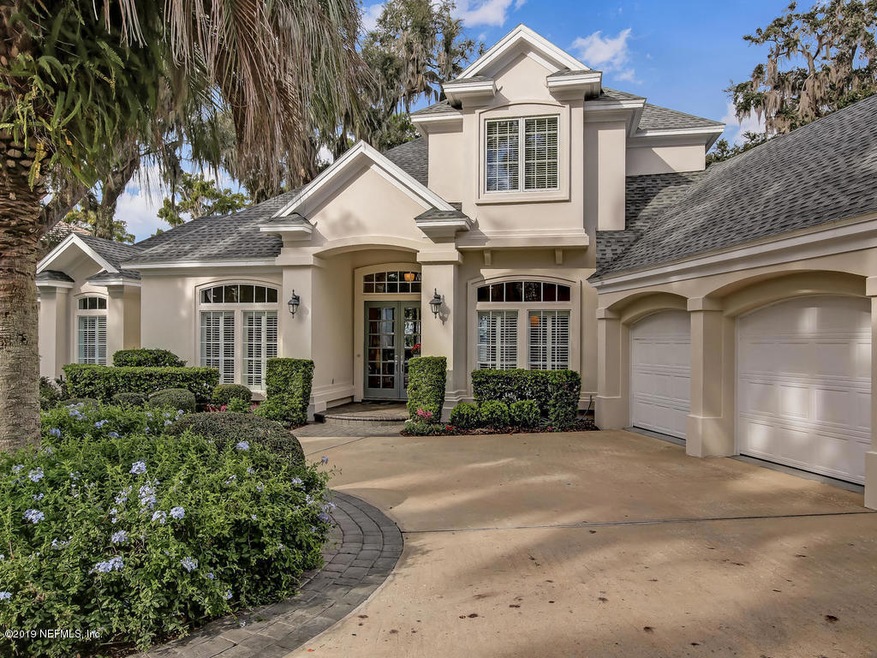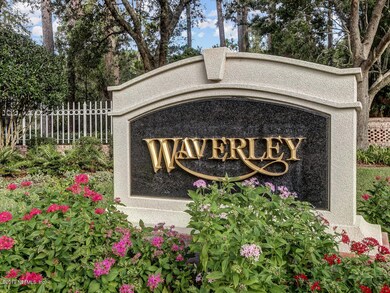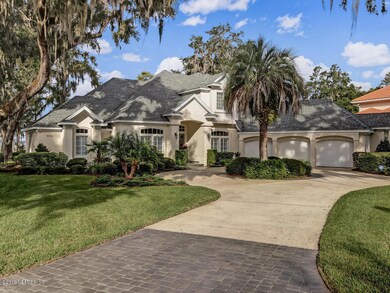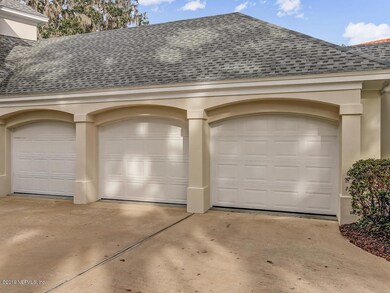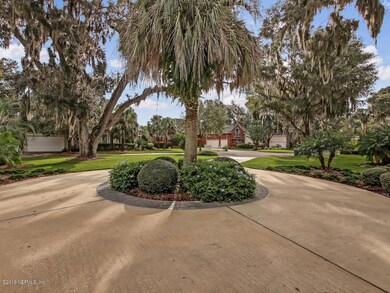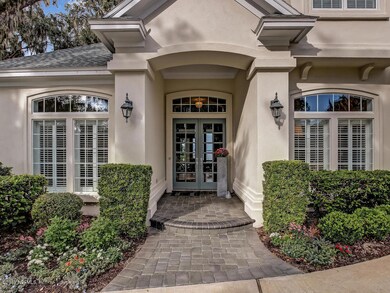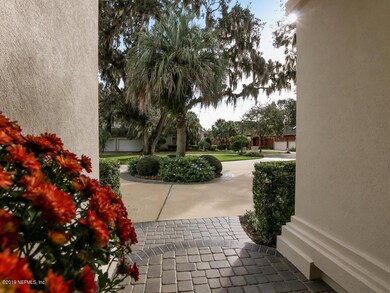
10734 Waverly Bluff Way Jacksonville, FL 32223
Mandarin NeighborhoodHighlights
- 110 Feet of Waterfront
- Docks
- River View
- Mandarin High School Rated A-
- Boat Lift
- Traditional Architecture
About This Home
As of March 2023RIVERFRONT LIFESTYLE! New dock, new roof and new appliances. Beautiful custom-built 2-story home with pool. Panoramic river views and open floor plan -- great for entertaining. Hardwood floors flow throughout. Enjoy sunsets over the St. Johns from covered lanai or family room with wood-burning fireplace. Large back yard, dock, 16,000lbs boat lift, kayak area...endless lifestyle options for fishing, boating or just chilling. Spacious master suite includes seating area with gas fireplace. Additional bedroom or office, pool bath, and laundry room on 1st floor. Upstairs loft area, perfect for a game room, plus two bedrooms with upgraded baths in each. Kitchen features stainless steel appliances, granite countertops, cooking island, and walk-in pantry. 3-car garage with abundant storage and work space. Being on a cul-de-sac, nestled under mature oaks, provides a real sense of privacy -- yet the proximity to shopping, restaurants, doctors/dentists, YMCA, vet, and places of worship couldn't be better. Sunset over the water every night never gets old! You'll enjoy great neighbors in a walkable neighborhood in the heart of Mandarin - blending the best of historic, timeless charm and new, modern amenities and lifestyle. Nearby shopping and restaurants.
Last Agent to Sell the Property
BERKSHIRE HATHAWAY HOMESERVICES FLORIDA NETWORK REALTY License #319504 Listed on: 01/18/2019

Last Buyer's Agent
6513 6513
BERKSHIRE HATHAWAY HOMESERVICES FLORIDA NETWORK REALTY
Home Details
Home Type
- Single Family
Est. Annual Taxes
- $18,164
Year Built
- Built in 1996
Lot Details
- 110 Feet of Waterfront
- Home fronts navigable water
- River Front
- Cul-De-Sac
- Wrought Iron Fence
- Front and Back Yard Sprinklers
HOA Fees
- $50 Monthly HOA Fees
Parking
- 3 Car Attached Garage
- Garage Door Opener
- Circular Driveway
Home Design
- Traditional Architecture
- Wood Frame Construction
- Shingle Roof
- Stucco
Interior Spaces
- 3,998 Sq Ft Home
- 2-Story Property
- Built-In Features
- Gas Fireplace
- Entrance Foyer
- River Views
- Washer and Electric Dryer Hookup
Kitchen
- Breakfast Area or Nook
- Breakfast Bar
- Electric Range
- <<microwave>>
- Ice Maker
- Dishwasher
- Kitchen Island
- Disposal
Flooring
- Wood
- Tile
Bedrooms and Bathrooms
- 4 Bedrooms
- Walk-In Closet
- 4 Full Bathrooms
- Bathtub With Separate Shower Stall
Home Security
- Security System Owned
- Fire and Smoke Detector
Outdoor Features
- Pool Sweep
- Boat Lift
- Docks
- Balcony
- Patio
Schools
- Crown Point Elementary School
- Mandarin Middle School
- Mandarin High School
Utilities
- Central Heating and Cooling System
- Heat Pump System
- Electric Water Heater
Community Details
- Waverley HOA, Phone Number (904) 460-2785
- Mandarin Subdivision
Listing and Financial Details
- Assessor Parcel Number 1560377100
Ownership History
Purchase Details
Purchase Details
Home Financials for this Owner
Home Financials are based on the most recent Mortgage that was taken out on this home.Purchase Details
Home Financials for this Owner
Home Financials are based on the most recent Mortgage that was taken out on this home.Purchase Details
Home Financials for this Owner
Home Financials are based on the most recent Mortgage that was taken out on this home.Similar Homes in the area
Home Values in the Area
Average Home Value in this Area
Purchase History
| Date | Type | Sale Price | Title Company |
|---|---|---|---|
| Quit Claim Deed | $100 | None Listed On Document | |
| Warranty Deed | $2,065,000 | Gibraltar Title Services | |
| Warranty Deed | $1,200,000 | Gibraltar Title Services Llc | |
| Warranty Deed | $290,000 | -- |
Mortgage History
| Date | Status | Loan Amount | Loan Type |
|---|---|---|---|
| Previous Owner | $1,652,000 | New Conventional | |
| Previous Owner | $405,000 | Credit Line Revolving | |
| Previous Owner | $1,230,000 | New Conventional | |
| Previous Owner | $440,000 | Credit Line Revolving | |
| Previous Owner | $541,000 | Unknown | |
| Previous Owner | $560,000 | Construction |
Property History
| Date | Event | Price | Change | Sq Ft Price |
|---|---|---|---|---|
| 12/17/2023 12/17/23 | Off Market | $1,200,000 | -- | -- |
| 12/17/2023 12/17/23 | Off Market | $2,065,000 | -- | -- |
| 03/27/2023 03/27/23 | Sold | $2,065,000 | -2.8% | $517 / Sq Ft |
| 02/09/2023 02/09/23 | Pending | -- | -- | -- |
| 02/02/2023 02/02/23 | For Sale | $2,125,000 | +77.1% | $532 / Sq Ft |
| 04/29/2019 04/29/19 | Sold | $1,200,000 | -9.4% | $300 / Sq Ft |
| 03/05/2019 03/05/19 | Pending | -- | -- | -- |
| 01/18/2019 01/18/19 | For Sale | $1,324,000 | -- | $331 / Sq Ft |
Tax History Compared to Growth
Tax History
| Year | Tax Paid | Tax Assessment Tax Assessment Total Assessment is a certain percentage of the fair market value that is determined by local assessors to be the total taxable value of land and additions on the property. | Land | Improvement |
|---|---|---|---|---|
| 2025 | $18,164 | $1,072,671 | -- | -- |
| 2024 | $17,825 | $1,045,834 | -- | -- |
| 2023 | $17,825 | $1,021,786 | $0 | $0 |
| 2022 | $16,395 | $992,026 | $0 | $0 |
| 2021 | $16,341 | $963,133 | $0 | $0 |
| 2020 | $16,206 | $949,836 | $471,900 | $477,936 |
| 2019 | $15,011 | $869,605 | $471,900 | $397,705 |
| 2018 | $16,124 | $923,978 | $532,400 | $391,578 |
| 2017 | $17,351 | $981,016 | $605,000 | $376,016 |
| 2016 | $17,302 | $961,290 | $0 | $0 |
| 2015 | $17,484 | $954,608 | $0 | $0 |
| 2014 | $17,529 | $947,032 | $0 | $0 |
Agents Affiliated with this Home
-
Anita Vining

Seller's Agent in 2023
Anita Vining
BERKSHIRE HATHAWAY HOMESERVICES FLORIDA NETWORK REALTY
(904) 923-1511
9 in this area
192 Total Sales
-
6
Buyer's Agent in 2023
6513 6513
BERKSHIRE HATHAWAY HOMESERVICES FLORIDA NETWORK REALTY
Map
Source: realMLS (Northeast Florida Multiple Listing Service)
MLS Number: 975325
APN: 156037-7100
- 10743 Waverly Bluff Way
- 2600 Wrightson Dr
- 2510 Hickory Bluff Ln
- 2619 Wrightson Dr
- 2554 Lynnhaven Terrace
- 2605 Spreading Oaks Ln
- 2574 Scott Mill Dr S
- 10779 Scott Mill Rd
- 2589 Scott Mill Dr S
- 11062 Riverport Dr W
- 10873 Scott Mill Rd
- 2530 Kirkwood Cove Ln
- 10566 Scott Mill Rd
- 2846 Claire Ln
- 11123 Scott Mill Rd
- 11136 River Creek Dr W
- 2815 Sylvan Ln S
- 10952 Clairboro Rd E
- 11368 Shady Brook Ln
- 2850 Spanish Cove Trail
