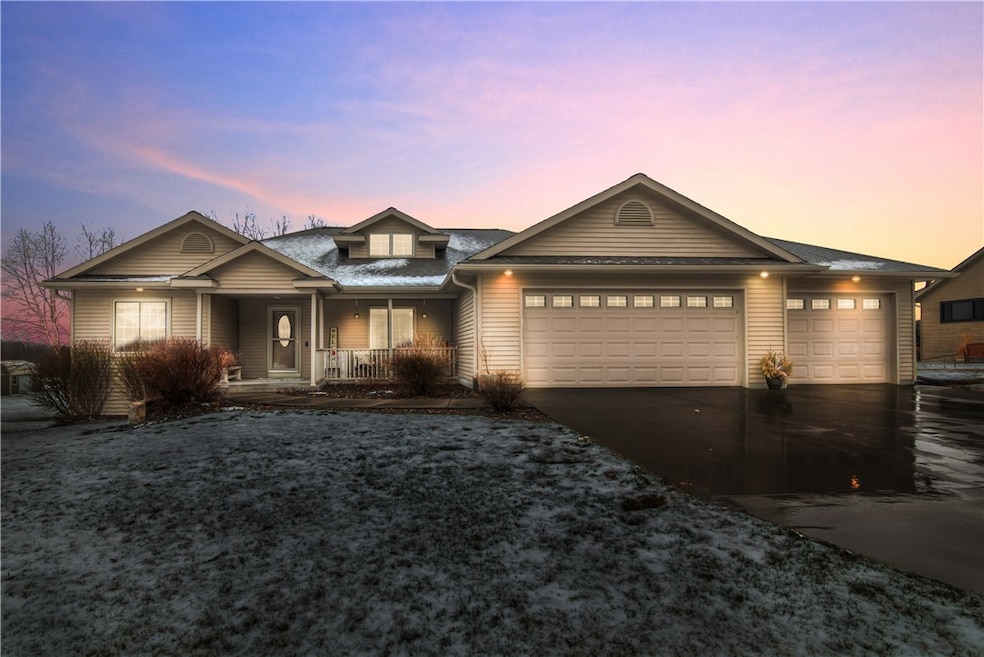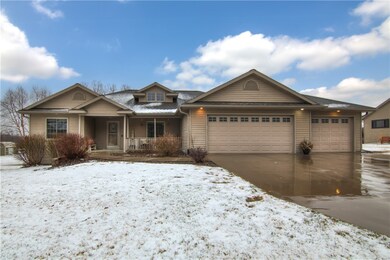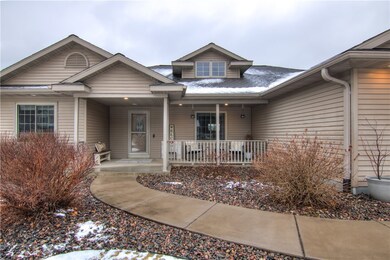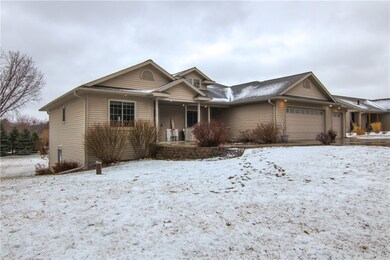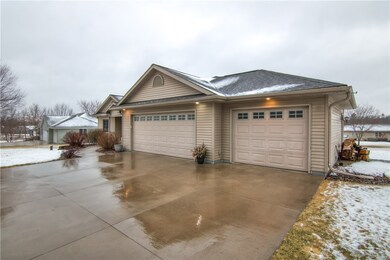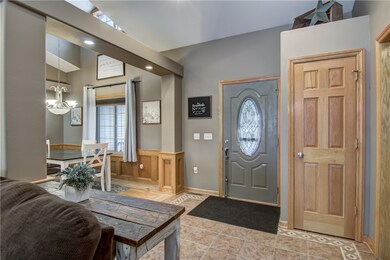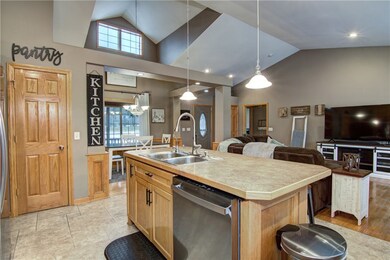
10737 34th Ave N Chippewa Falls, WI 54729
Estimated payment $2,886/month
Highlights
- Deck
- 3 Car Attached Garage
- Water Softener
- Covered patio or porch
- Cooling Available
- Forced Air Heating System
About This Home
Step inside to an open-concept living space w/vaulted ceilings & abundant natural light. The kitchen features custom cabinetry, island seating & newer appliances. The main level includes 3 spacious bedrooms w/large closets, including a primary suite with a walk-in closet & private bath featuring granite countertop. The fully finished lower level is an entertainer’s dream, boasting a spacious family room, wet bar, surround sound, full bathroom & 4th bedroom. This expansive half-acre backyard offers plenty of open space to enjoy, complete with an in-ground dog fence, making it a perfect retreat for pets and outdoor activities. Additional highlights include a sprinkler system & 3-car attached garage - fully insulated & sheet rocked w/floor drains. Located in the desirable Bridgeport Subdivision, this beautiful home offers access to the Chippewa River common area and a private 7-acre pond—perfect for outdoor enjoyment! Don't miss this incredible home—schedule your private tour today!
Last Listed By
Property Shoppe Realty LLC Brokerage Phone: 715-514-5828 License #57362-90 Listed on: 04/03/2025
Home Details
Home Type
- Single Family
Est. Annual Taxes
- $4,305
Year Built
- Built in 2006
Lot Details
- 0.51 Acre Lot
HOA Fees
- $8 Monthly HOA Fees
Parking
- 3 Car Attached Garage
- Driveway
Home Design
- Poured Concrete
- Vinyl Siding
Interior Spaces
- 1-Story Property
- Gas Log Fireplace
- Basement Fills Entire Space Under The House
Kitchen
- Oven
- Range
- Microwave
- Dishwasher
Bedrooms and Bathrooms
- 4 Bedrooms
Laundry
- Dryer
- Washer
Outdoor Features
- Deck
- Covered patio or porch
Utilities
- Cooling Available
- Forced Air Heating System
- Well
- Gas Water Heater
- Water Softener
Community Details
- Bridgeport Subdivision
Listing and Financial Details
- Exclusions: Other-See Remarks,Sellers Personal
- Assessor Parcel Number 22809-2214-67060011
Map
Home Values in the Area
Average Home Value in this Area
Tax History
| Year | Tax Paid | Tax Assessment Tax Assessment Total Assessment is a certain percentage of the fair market value that is determined by local assessors to be the total taxable value of land and additions on the property. | Land | Improvement |
|---|---|---|---|---|
| 2024 | $4,302 | $281,300 | $30,900 | $250,400 |
| 2023 | $4,187 | $281,300 | $30,900 | $250,400 |
| 2022 | $4,122 | $281,300 | $30,900 | $250,400 |
| 2021 | $4,227 | $281,300 | $30,900 | $250,400 |
| 2020 | $4,186 | $270,800 | $30,900 | $239,900 |
| 2019 | $4,114 | $270,800 | $30,900 | $239,900 |
| 2018 | $3,735 | $205,300 | $23,800 | $181,500 |
| 2017 | $3,524 | $205,300 | $23,800 | $181,500 |
| 2016 | $3,653 | $205,300 | $23,800 | $181,500 |
| 2015 | $3,603 | $205,300 | $23,800 | $181,500 |
| 2014 | $3,563 | $205,300 | $23,800 | $181,500 |
Property History
| Date | Event | Price | Change | Sq Ft Price |
|---|---|---|---|---|
| 04/03/2025 04/03/25 | For Sale | $450,000 | +52.5% | $173 / Sq Ft |
| 05/29/2020 05/29/20 | Sold | $295,000 | 0.0% | $113 / Sq Ft |
| 04/29/2020 04/29/20 | Pending | -- | -- | -- |
| 03/27/2020 03/27/20 | For Sale | $295,000 | +28.3% | $113 / Sq Ft |
| 07/25/2014 07/25/14 | Sold | $229,900 | 0.0% | $140 / Sq Ft |
| 06/25/2014 06/25/14 | Pending | -- | -- | -- |
| 06/10/2014 06/10/14 | For Sale | $229,900 | -- | $140 / Sq Ft |
Purchase History
| Date | Type | Sale Price | Title Company |
|---|---|---|---|
| Warranty Deed | $229,900 | None Available | |
| Personal Reps Deed | $223,000 | None Available | |
| Warranty Deed | $220,000 | None Available | |
| Warranty Deed | $24,900 | None Available |
Mortgage History
| Date | Status | Loan Amount | Loan Type |
|---|---|---|---|
| Open | $208,000 | Stand Alone Refi Refinance Of Original Loan | |
| Closed | $218,400 | New Conventional | |
| Previous Owner | $172,281 | No Value Available | |
| Previous Owner | $178,500 | New Conventional | |
| Previous Owner | $179,200 | New Conventional | |
| Previous Owner | $178,400 | New Conventional | |
| Previous Owner | $176,000 | New Conventional |
Similar Homes in Chippewa Falls, WI
Source: Northwestern Wisconsin Multiple Listing Service
MLS Number: 1590165
APN: 22809-2214-6706-0011
- Lot 9 34th Ave
- 0 34th Ave Unit 1588591
- Lot 30 34th Ave
- Lot 62 37th Ave
- Lot 64 37th Ave
- Lot 65 37th Ave
- Lot 63 37th Ave
- 11257 36th Ave
- 3589 114th St
- 3557 114th St
- Lot 45 114th St
- Lot 46 114th St
- Lot 51 114th St
- Lot 61 114th St
- Lot 60 114th St
- Lot 50 114th St
- Lot 48 114th St
- Lot 8 112th St
- 4405 114th St
- 3651 113th St
