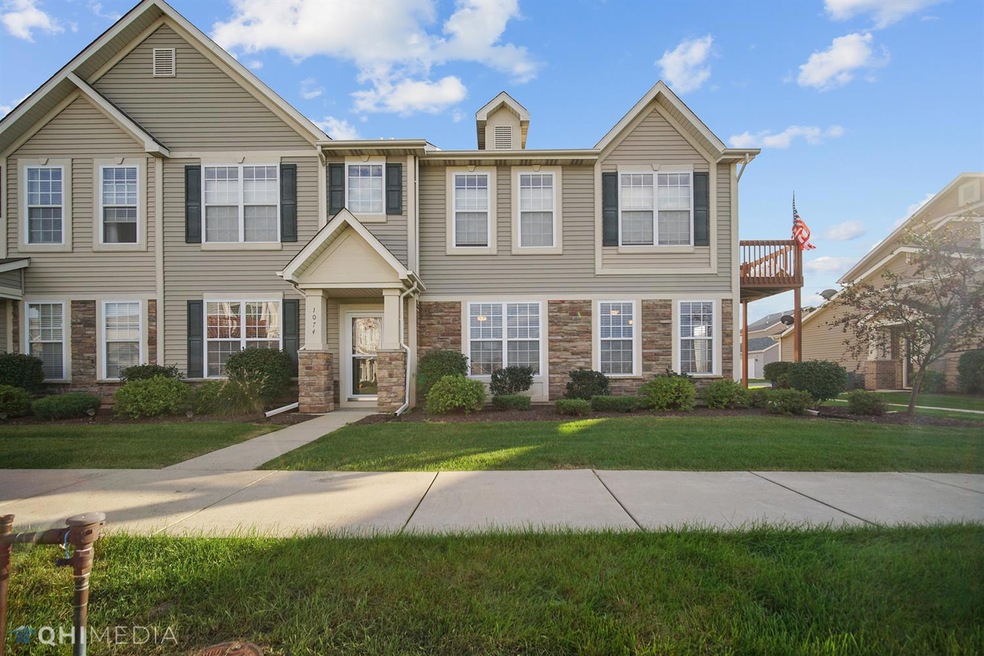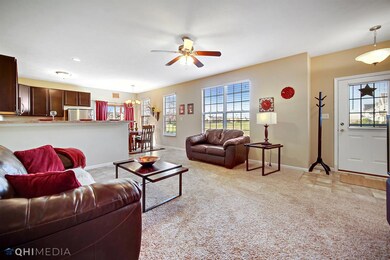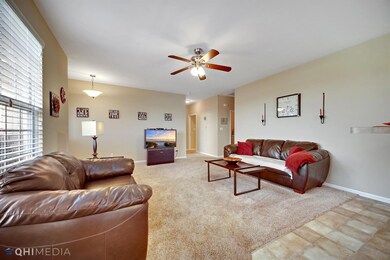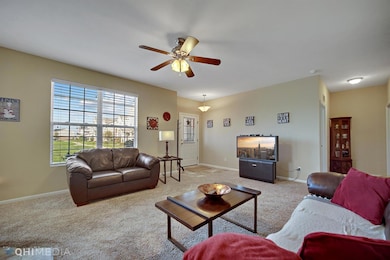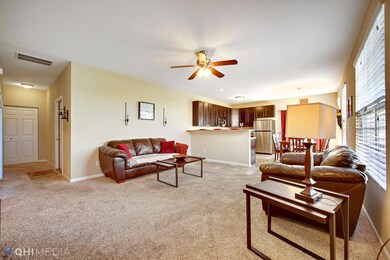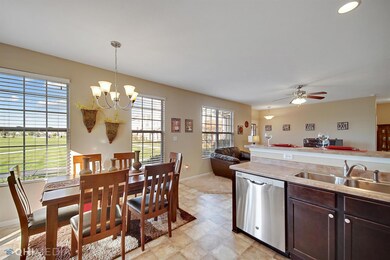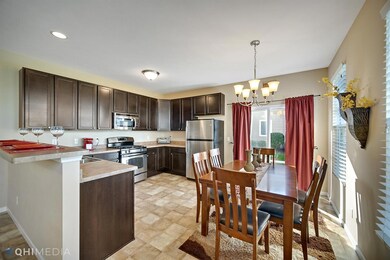
1074 E 115th Ln Crown Point, IN 46307
Highlights
- Ranch Style House
- Great Room
- Cooling Available
- Solon Robinson Elementary School Rated A
- 1 Car Attached Garage
- Patio
About This Home
As of December 2021Maintenance free living at its best!! Main level condo with 2 bedrooms and 1.75 bathrooms RANCH. 9' ceilings throughout this home. Kitchen features maple cabinetry with 42 esspesso color breakfast bar and SS GE appliances. Main bedroom suite is complete with a 3/4 bath and HUGE walk-in closet. Personal entrance with 1 car attached garage. Fully landscaped with irrigation system. Maintenance fees include lawn care, snow removal, maintenance of common areas/ponds, scavenger pickup and water for irrigation systems. This beautiful community features charming amenities such as a clubhouse with exercise facilities, gathering room, full kitchen and swimming pool! This unit won't last!
Last Agent to Sell the Property
@properties/Christie's Intl RE License #RB14044126 Listed on: 10/23/2021

Property Details
Home Type
- Condominium
Est. Annual Taxes
- $1,347
Year Built
- Built in 2013
Lot Details
- Landscaped
- Sprinkler System
Parking
- 1 Car Attached Garage
- Garage Door Opener
Home Design
- Ranch Style House
- Vinyl Siding
- Stone Exterior Construction
Interior Spaces
- 1,239 Sq Ft Home
- Great Room
- Living Room
Kitchen
- Portable Gas Range
- Range Hood
- Microwave
- Dishwasher
Bedrooms and Bathrooms
- 2 Bedrooms
- En-Suite Primary Bedroom
- Bathroom on Main Level
Laundry
- Laundry Room
- Laundry on main level
- Dryer
- Washer
Schools
- Crown Point High School
Utilities
- Cooling Available
- Forced Air Heating System
- Heating System Uses Natural Gas
- Cable TV Available
Additional Features
- Handicap Accessible
- Patio
Listing and Financial Details
- Assessor Parcel Number 451610458015000042
Community Details
Pet Policy
- Pets Allowed
Additional Features
- Hamilton Square Subdivision
- Net Lease
Ownership History
Purchase Details
Home Financials for this Owner
Home Financials are based on the most recent Mortgage that was taken out on this home.Purchase Details
Home Financials for this Owner
Home Financials are based on the most recent Mortgage that was taken out on this home.Purchase Details
Purchase Details
Home Financials for this Owner
Home Financials are based on the most recent Mortgage that was taken out on this home.Similar Homes in Crown Point, IN
Home Values in the Area
Average Home Value in this Area
Purchase History
| Date | Type | Sale Price | Title Company |
|---|---|---|---|
| Deed | -- | None Available | |
| Interfamily Deed Transfer | -- | None Available | |
| Interfamily Deed Transfer | -- | None Available | |
| Warranty Deed | -- | Fidelity National Title Co | |
| Warranty Deed | -- | Fidelity National Title Co |
Mortgage History
| Date | Status | Loan Amount | Loan Type |
|---|---|---|---|
| Open | $156,000 | New Conventional | |
| Previous Owner | $63,000 | New Conventional |
Property History
| Date | Event | Price | Change | Sq Ft Price |
|---|---|---|---|---|
| 12/15/2021 12/15/21 | Sold | $195,000 | 0.0% | $157 / Sq Ft |
| 10/29/2021 10/29/21 | Pending | -- | -- | -- |
| 10/23/2021 10/23/21 | For Sale | $195,000 | +45.5% | $157 / Sq Ft |
| 11/04/2013 11/04/13 | Sold | $134,000 | 0.0% | $108 / Sq Ft |
| 10/30/2013 10/30/13 | Pending | -- | -- | -- |
| 02/06/2013 02/06/13 | For Sale | $134,000 | -- | $108 / Sq Ft |
Tax History Compared to Growth
Tax History
| Year | Tax Paid | Tax Assessment Tax Assessment Total Assessment is a certain percentage of the fair market value that is determined by local assessors to be the total taxable value of land and additions on the property. | Land | Improvement |
|---|---|---|---|---|
| 2024 | $5,189 | $204,500 | $30,000 | $174,500 |
| 2023 | $1,973 | $188,800 | $30,000 | $158,800 |
| 2022 | $1,973 | $179,600 | $30,000 | $149,600 |
| 2021 | $1,401 | $143,100 | $15,900 | $127,200 |
| 2020 | $1,347 | $136,000 | $15,900 | $120,100 |
| 2019 | $1,366 | $133,600 | $15,900 | $117,700 |
| 2018 | $1,348 | $128,300 | $15,900 | $112,400 |
| 2017 | $1,388 | $129,700 | $15,900 | $113,800 |
| 2016 | $1,175 | $115,800 | $15,900 | $99,900 |
| 2014 | $1,274 | $128,500 | $15,300 | $113,200 |
| 2013 | $3,543 | $140,900 | $15,300 | $125,600 |
Agents Affiliated with this Home
-
Lisa Mullins

Seller's Agent in 2021
Lisa Mullins
@ Properties
(219) 306-2059
114 in this area
350 Total Sales
-
Eric Siedschlag

Buyer Co-Listing Agent in 2021
Eric Siedschlag
Better Homes and Gardens Real
(219) 218-4863
37 in this area
96 Total Sales
-
Al Evers

Seller's Agent in 2013
Al Evers
Evers Realty Group
(708) 243-0847
13 in this area
299 Total Sales
Map
Source: Northwest Indiana Association of REALTORS®
MLS Number: GNR502781
APN: 45-16-10-458-015.000-042
- 11530 Vermont Ct
- 11526 Vermont St
- 11468 Kentucky St
- 951 E 117th Place
- 11481 Rhode Island St
- 955 E 114th Place
- 11428 Vermont St
- 953 E 117th Ln
- 1078 E 114th Ave
- 11724 Georgia St
- 11817 Kentucky St
- 11813 Kentucky St
- 11829 Kentucky St
- 11749 Kentucky St
- 11757 Kentucky St
- 11733 Kentucky St
- 11808 Kentucky St
- 11873 Kentucky St
- 11893 Rhode Island St
- 11187 Vermont Cir
