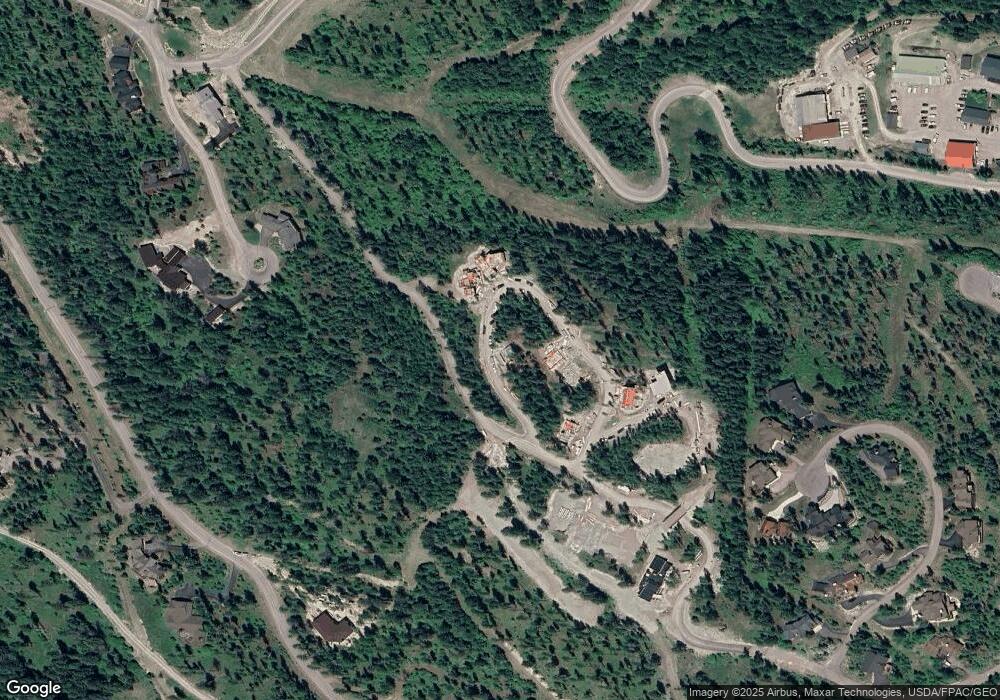1074 Elk Camp Loop Whitefish, MT 59937
Estimated Value: $2,959,000 - $3,527,000
5
Beds
5
Baths
3,056
Sq Ft
$1,048/Sq Ft
Est. Value
About This Home
This home is located at 1074 Elk Camp Loop, Whitefish, MT 59937 and is currently estimated at $3,203,275, approximately $1,048 per square foot. 1074 Elk Camp Loop is a home located in Flathead County with nearby schools including L.A. Muldown School, Whitefish Middle School, and Whitefish High School.
Ownership History
Date
Name
Owned For
Owner Type
Purchase Details
Closed on
Sep 19, 2025
Sold by
Wf Investments Llc
Bought by
Summit Moose Llc
Current Estimated Value
Home Financials for this Owner
Home Financials are based on the most recent Mortgage that was taken out on this home.
Original Mortgage
$1,700,000
Outstanding Balance
$1,700,000
Interest Rate
6.58%
Mortgage Type
Construction
Estimated Equity
$1,503,275
Create a Home Valuation Report for This Property
The Home Valuation Report is an in-depth analysis detailing your home's value as well as a comparison with similar homes in the area
Home Values in the Area
Average Home Value in this Area
Purchase History
| Date | Buyer | Sale Price | Title Company |
|---|---|---|---|
| Summit Moose Llc | -- | Fidelity National Title |
Source: Public Records
Mortgage History
| Date | Status | Borrower | Loan Amount |
|---|---|---|---|
| Open | Summit Moose Llc | $1,700,000 |
Source: Public Records
Tax History Compared to Growth
Tax History
| Year | Tax Paid | Tax Assessment Tax Assessment Total Assessment is a certain percentage of the fair market value that is determined by local assessors to be the total taxable value of land and additions on the property. | Land | Improvement |
|---|---|---|---|---|
| 2025 | $18,324 | $2,876,800 | $0 | $0 |
| 2024 | $2,356 | $435,284 | $0 | $0 |
| 2023 | $3,135 | $435,284 | $0 | $0 |
| 2022 | $1,566 | $122,150 | $0 | $0 |
Source: Public Records
Map
Nearby Homes
- 1059 Elk Camp Loop
- 1046 Elk Camp Loop
- 302 Northern Lights Dr
- 296 Northern Lights Dr
- 116 Ridge Top Dr
- 218 Elk Highlands Dr
- 186 Ridge Run Dr
- 485 Elk Highlands Dr
- 145 Elk Highlands Dr
- 307 Northern Lights Dr
- 299 Elk Highlands Dr
- 3482 Winter Ln Unit 4
- 3854 Winter Ln
- 153 Ridge Run Dr
- 3868 Gelande St Unit 6
- 3864 Gelande St Unit 1
- 3864 Gelande St Unit 2
- 378 Elk Highlands Dr
- 3808 Alpine Village Dr Unit 2
- 3820 Tamarack Ave Unit 200
- 304 Kintla Lodge
- 1098 Elk Camp Loop
- 1051 Elk Camp Loop
- Nhn Ridge Run Dr
- 263 & 269 Medicine Rock Dr
- 298 Medicine Rock Dr
- 263 Medicine Rock Dr
- 269 Medicine Rock Dr
- 27 Snowberry Ct
- Nhn Elk Camp Loop
- 193 Elk Highlands Dr
- 193 Elk Highlands Dr Unit Lot 27
- 566 Elk Highlands Dr
- 129 Ridge Top Dr
- 133 Ridge Top Dr
- 204 Kintla Lodge
- 125 Ridge Top Dr
- 305 Kintla Lodge
- 181 Elk Highlands Dr
- 181 Elk Highlands Dr Unit Lot 25
