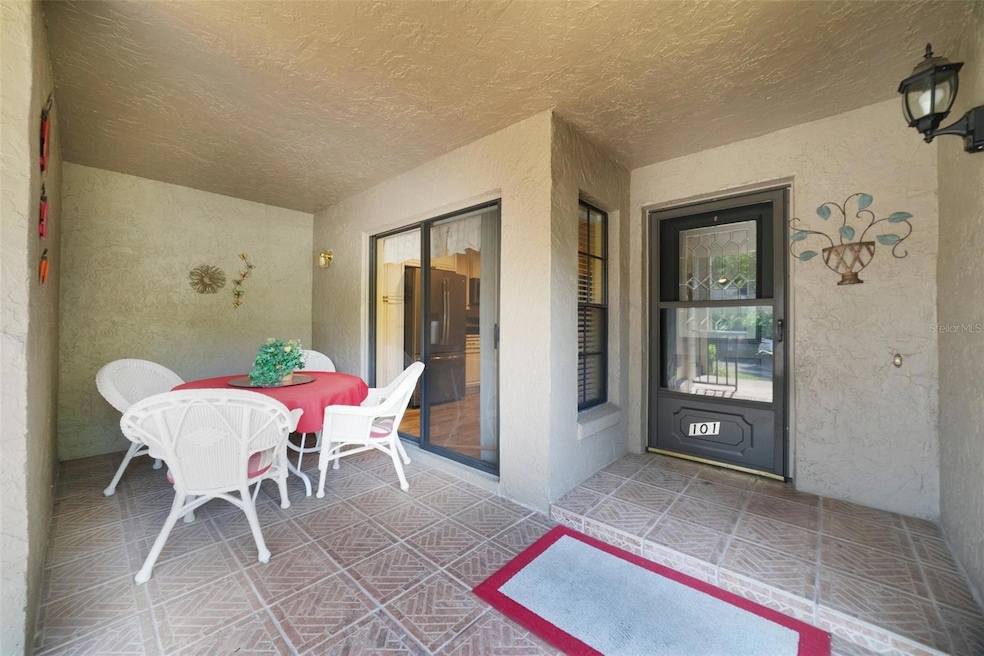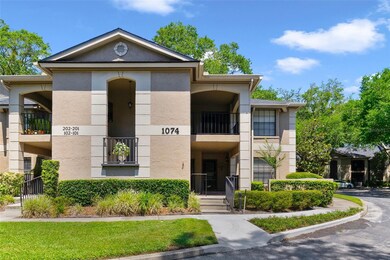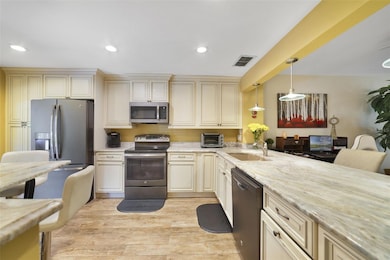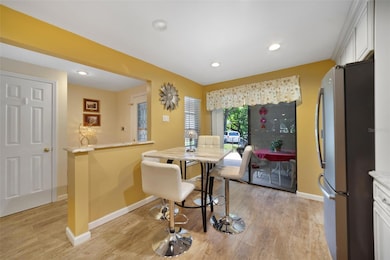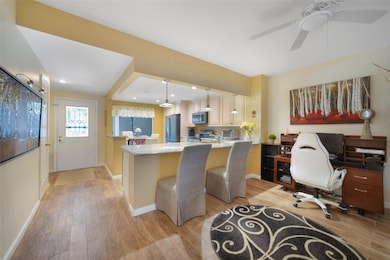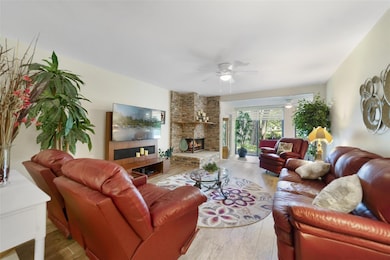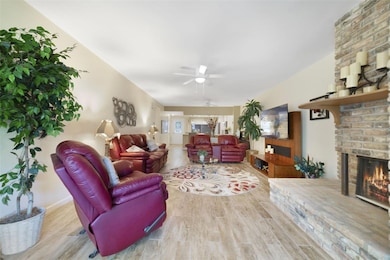
1074 Kensington Park Ct Unit 101 Altamonte Springs, FL 32714
Spring Valley NeighborhoodEstimated payment $2,529/month
Highlights
- Fitness Center
- Oak Trees
- Open Floorplan
- Lyman High School Rated A-
- Gated Community
- Clubhouse
About This Home
Move-in ready condominium in Altamonte Springs’ best kept secret – the gated community of Kensington Park. Spacious GROUND floor, 2 bedroom, 2 bath, end unit overlooking one of two pools. Porcelain tile throughout with carpet in bedrooms and ceramic tile in baths. Updated eat-in kitchen with granite countertops and SS appliances. Primary bedroom has huge walk-in closet and bath with dual sinks, shower and garden tub. Front exterior porch has storage closet and room for al fresco dining. Rear enclosed porch has storage and access to primary bedroom. Community features two pools, tennis court, pickleball courts, gym, sauna, indoor racquetball court, beautiful clubhouse, and hot tub. Affordable monthly fees include exterior maintenance, building insurance, trash removal, basic cable and internet, property manager, and lawn maintenance. This condo can be sold either fully or partially furnished. Great location close to churches, shopping, West Seminole Trail, restaurants, MORE!! Schedule your appointment TODAY!!
Listing Agent
SOUTHERN REALTY ENTERPRISES Brokerage Phone: 407-869-0033 License #164671
Property Details
Home Type
- Condominium
Est. Annual Taxes
- $1,026
Year Built
- Built in 1988
Lot Details
- End Unit
- Cul-De-Sac
- East Facing Home
- Mature Landscaping
- Oak Trees
HOA Fees
- $568 Monthly HOA Fees
Home Design
- Contemporary Architecture
- Slab Foundation
- Shingle Roof
- Concrete Siding
Interior Spaces
- 1,520 Sq Ft Home
- 2-Story Property
- Open Floorplan
- Ceiling Fan
- Non-Wood Burning Fireplace
- Window Treatments
- Sliding Doors
- Living Room with Fireplace
- Combination Dining and Living Room
- Inside Utility
- Pool Views
Kitchen
- Eat-In Kitchen
- Range
- Microwave
- Dishwasher
- Stone Countertops
- Disposal
Flooring
- Carpet
- Tile
Bedrooms and Bathrooms
- 2 Bedrooms
- Primary Bedroom on Main
- Split Bedroom Floorplan
- Walk-In Closet
- 2 Full Bathrooms
Laundry
- Laundry closet
- Dryer
- Washer
Parking
- 1 Carport Space
- Open Parking
Accessible Home Design
- Accessible Approach with Ramp
Outdoor Features
- Enclosed patio or porch
- Rain Gutters
Schools
- Spring Lake Elementary School
- Rock Lake Middle School
- Lyman High School
Utilities
- Central Heating and Cooling System
- Electric Water Heater
- Cable TV Available
Listing and Financial Details
- Visit Down Payment Resource Website
- Legal Lot and Block 101 / 1074
- Assessor Parcel Number 03-21-29-539-1074-1010
Community Details
Overview
- Association fees include cable TV, common area taxes, pool, escrow reserves fund, insurance, internet, maintenance structure, ground maintenance, management, private road, recreational facilities, trash
- Kathy Cantillana X51334 Association, Phone Number (407) 788-6700
- Visit Association Website
- Kensington Park Ph 4 Subdivision
- The community has rules related to deed restrictions
Amenities
- Sauna
- Clubhouse
Recreation
- Tennis Courts
- Pickleball Courts
- Racquetball
- Fitness Center
- Community Pool
- Community Spa
Pet Policy
- Pets up to 15 lbs
- 2 Pets Allowed
Security
- Gated Community
Map
Home Values in the Area
Average Home Value in this Area
Tax History
| Year | Tax Paid | Tax Assessment Tax Assessment Total Assessment is a certain percentage of the fair market value that is determined by local assessors to be the total taxable value of land and additions on the property. | Land | Improvement |
|---|---|---|---|---|
| 2024 | $1,026 | $102,297 | -- | -- |
| 2023 | $938 | $99,317 | $0 | $0 |
| 2021 | $878 | $93,616 | $0 | $0 |
| 2020 | $864 | $92,323 | $0 | $0 |
| 2019 | $842 | $90,247 | $0 | $0 |
| 2018 | $825 | $88,564 | $0 | $0 |
| 2017 | $810 | $86,742 | $0 | $0 |
| 2016 | $823 | $85,553 | $0 | $0 |
| 2015 | $525 | $84,367 | $0 | $0 |
| 2014 | $525 | $81,024 | $0 | $0 |
Property History
| Date | Event | Price | Change | Sq Ft Price |
|---|---|---|---|---|
| 05/23/2025 05/23/25 | For Sale | $335,000 | -- | $220 / Sq Ft |
Purchase History
| Date | Type | Sale Price | Title Company |
|---|---|---|---|
| Quit Claim Deed | $81,842 | Attorney | |
| Warranty Deed | $126,500 | Clear Title Solutions Inc | |
| Warranty Deed | $152,300 | -- | |
| Warranty Deed | -- | -- | |
| Warranty Deed | $100 | -- | |
| Warranty Deed | $102,500 | -- | |
| Warranty Deed | $94,900 | -- |
Mortgage History
| Date | Status | Loan Amount | Loan Type |
|---|---|---|---|
| Previous Owner | $124,200 | New Conventional | |
| Previous Owner | $30,000 | Credit Line Revolving | |
| Previous Owner | $101,250 | New Conventional | |
| Previous Owner | $116,000 | Credit Line Revolving | |
| Previous Owner | $81,167 | New Conventional |
Similar Homes in Altamonte Springs, FL
Source: Stellar MLS
MLS Number: O6311546
APN: 03-21-29-539-1074-1010
- 1055 Kensington Park Dr Unit 609
- 1055 Kensington Park Dr Unit 613
- 916 Great Bend Rd
- 136 Bridgeview Ct
- 941 Larson Dr
- 248 Crown Oaks Way
- 913 Red Fox Rd
- 300 Spring Run Cir
- 116 Crown Oaks Way
- 940 Douglas Ave Unit 118
- 940 Douglas Ave Unit 132
- 940 Douglas Ave Unit 217
- 213 Crown Oaks Way Unit 213
- 270 Crown Oaks Way Unit 270
- 211 Crown Oaks Way Unit G201
- 112 Crown Oaks Way Unit 112
- 511 Sun Ridge Place
- 204 Tomoka Trail
- 209 Sweet Gum Way
- 207 Sweet Gum Way
