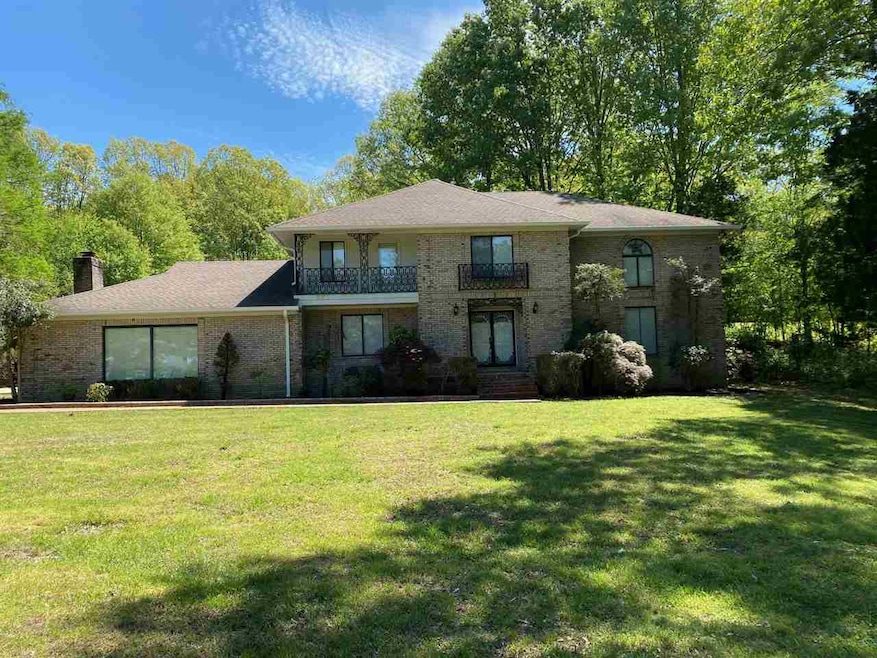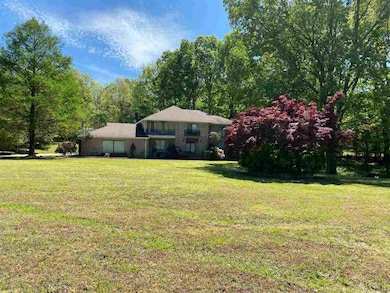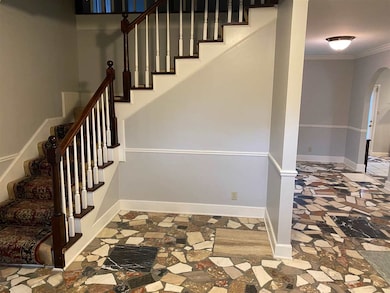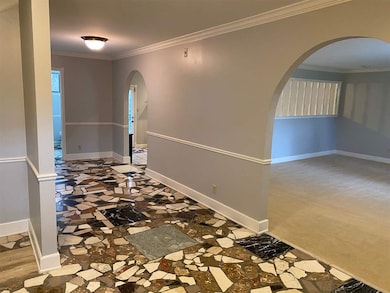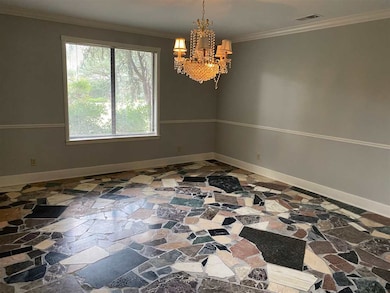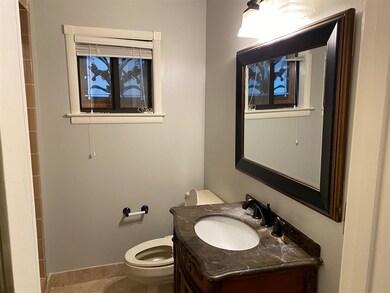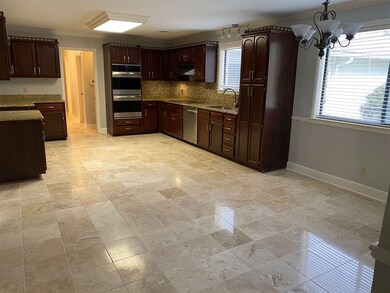
1074 Timberlake Dr E Cordova, TN 38018
Gray's Creek NeighborhoodEstimated Value: $442,000 - $565,000
Highlights
- 2 Acre Lot
- Marble Flooring
- Separate Formal Living Room
- Bonus Room with Fireplace
- Traditional Architecture
- Sun or Florida Room
About This Home
As of October 2020Price reduced!!! You don’t want to miss this opportunity!!! Beautiful home on 2 acre lot, this home features over-sized rooms, unique marble flooring, nice foyer and more. Freshly painted throughout and new smooth ceilings. Shelby County Schools and NO CITY TAXES!! Pictures do not do it justice, a must see home!!
Last Agent to Sell the Property
Crye-Leike, Inc., REALTORS License #342034 Listed on: 03/27/2020

Home Details
Home Type
- Single Family
Est. Annual Taxes
- $3,474
Year Built
- Built in 1988
Lot Details
- 2 Acre Lot
- Few Trees
HOA Fees
- $10 Monthly HOA Fees
Home Design
- Traditional Architecture
- Slab Foundation
- Composition Shingle Roof
Interior Spaces
- 4,000-4,499 Sq Ft Home
- 4,414 Sq Ft Home
- 2-Story Property
- Wet Bar
- Ceiling Fan
- Factory Built Fireplace
- Fireplace Features Masonry
- Gas Fireplace
- Window Treatments
- Entrance Foyer
- Separate Formal Living Room
- Dining Room
- Den with Fireplace
- Bonus Room with Fireplace
- 2 Fireplaces
- Loft
- Play Room
- Sun or Florida Room
- Storage Room
- Laundry Room
Kitchen
- Eat-In Kitchen
- Double Self-Cleaning Oven
- Cooktop
- Dishwasher
- Disposal
Flooring
- Partially Carpeted
- Laminate
- Marble
- Tile
Bedrooms and Bathrooms
- 4 Bedrooms
- Primary bedroom located on second floor
- All Upper Level Bedrooms
- Walk-In Closet
Attic
- Attic Fan
- Attic Access Panel
- Pull Down Stairs to Attic
Home Security
- Home Security System
- Iron Doors
Parking
- 3 Car Garage
- Workshop in Garage
- Side Facing Garage
- Garage Door Opener
- Driveway
Outdoor Features
- Patio
- Porch
Utilities
- Multiple cooling system units
- Central Heating and Cooling System
- Multiple Heating Units
- Heating System Uses Gas
- Gas Water Heater
- Septic Tank
- Cable TV Available
Community Details
- Woodland Lake Estates Sec C Subdivision
- Mandatory home owners association
Listing and Financial Details
- Assessor Parcel Number D0215P C00003
Ownership History
Purchase Details
Home Financials for this Owner
Home Financials are based on the most recent Mortgage that was taken out on this home.Purchase Details
Home Financials for this Owner
Home Financials are based on the most recent Mortgage that was taken out on this home.Similar Homes in Cordova, TN
Home Values in the Area
Average Home Value in this Area
Purchase History
| Date | Buyer | Sale Price | Title Company |
|---|---|---|---|
| Ratliff Untonio | $350,000 | Realty Title | |
| Elkhayyat Hamed | $300,000 | -- |
Mortgage History
| Date | Status | Borrower | Loan Amount |
|---|---|---|---|
| Open | Ratliff Untonio | $96,500 | |
| Open | Ratliff Untonio | $337,565 | |
| Previous Owner | Elkhayyat Liana A | $540,000 | |
| Previous Owner | Elkhayyat Hamed | $194,800 | |
| Previous Owner | Elkhayyat Hamed | $240,000 | |
| Previous Owner | Mayfield Billy W | $29,321 |
Property History
| Date | Event | Price | Change | Sq Ft Price |
|---|---|---|---|---|
| 10/15/2020 10/15/20 | Sold | $350,000 | -12.3% | $88 / Sq Ft |
| 07/05/2020 07/05/20 | Price Changed | $399,000 | -7.0% | $100 / Sq Ft |
| 04/11/2020 04/11/20 | Price Changed | $429,000 | -14.2% | $107 / Sq Ft |
| 03/29/2020 03/29/20 | Price Changed | $499,999 | -13.0% | $125 / Sq Ft |
| 03/27/2020 03/27/20 | For Sale | $574,900 | -- | $144 / Sq Ft |
Tax History Compared to Growth
Tax History
| Year | Tax Paid | Tax Assessment Tax Assessment Total Assessment is a certain percentage of the fair market value that is determined by local assessors to be the total taxable value of land and additions on the property. | Land | Improvement |
|---|---|---|---|---|
| 2025 | $3,474 | $117,800 | $20,800 | $97,000 |
| 2024 | $3,474 | $102,475 | $18,000 | $84,475 |
| 2023 | $3,474 | $102,475 | $18,000 | $84,475 |
| 2022 | $3,474 | $102,475 | $18,000 | $84,475 |
| 2021 | $3,535 | $102,475 | $18,000 | $84,475 |
| 2020 | $3,445 | $85,050 | $18,000 | $67,050 |
| 2019 | $3,445 | $85,050 | $18,000 | $67,050 |
| 2018 | $3,445 | $85,050 | $18,000 | $67,050 |
| 2017 | $3,496 | $85,050 | $18,000 | $67,050 |
| 2016 | $3,279 | $75,025 | $0 | $0 |
| 2014 | $3,279 | $75,025 | $0 | $0 |
Agents Affiliated with this Home
-
Reem Elkhayyat

Seller's Agent in 2020
Reem Elkhayyat
Crye-Leike
(901) 603-6362
1 in this area
4 Total Sales
-
Victoria Brown

Buyer's Agent in 2020
Victoria Brown
4 Success Realty, LLC
(901) 864-3990
4 in this area
185 Total Sales
Map
Source: Memphis Area Association of REALTORS®
MLS Number: 10073731
APN: D0-215P-C0-0003
- 1135 Mossy Knoll Dr
- 10279 Woodland Hills Dr
- 1168 Red Fern Cir E
- 10835 Macon
- 10199 Woodland Hills Dr
- 10316 Hamilton View Dr
- 10156 Amberton Cove
- 10433 Pisgah Forest Ln
- 10131 Macon Rd
- 10189 Kay Oak Cove
- 1373 Marhill Cove
- 0 Macon Rd E Unit 10196415
- 0 Macon Rd Unit 10175985
- 0 Macon Rd E Unit 10156758
- 621 Chelsea Meadow Cove
- 1550 N Pisgah Rd
- 1563 Sutton Meadow Ln
- 460 Chelsea Meadow Cove
- 1639 Sawmill Creek Ln
- 530 Lexington Manor Ln Unit lot 29
- 1074 Timberlake Dr E
- 1052 Timberlake Dr E
- 1103 Timberlake Dr E
- 1120 Timberlake Dr E
- 1125 Timberlake Dr E
- 1133 Timberlake Dr E
- 000 Pisgah Rd
- 1024 Pisgah N
- 1065 Timberlake Dr E
- 1012 Timberlake Dr E
- 0 Pisgah Rd Unit 3165992
- 1025 Timberlake Dr E
- 1141 Timberlake Dr E
- 1014 Pisgah N
- 1124 Timberlake Dr E
- 996 Timberlake Dr E
- 1150 Pisgah Rd
- 1000 Pisgah N
- 985 Timberlake Dr E
- 1128 Timberlake Dr E
