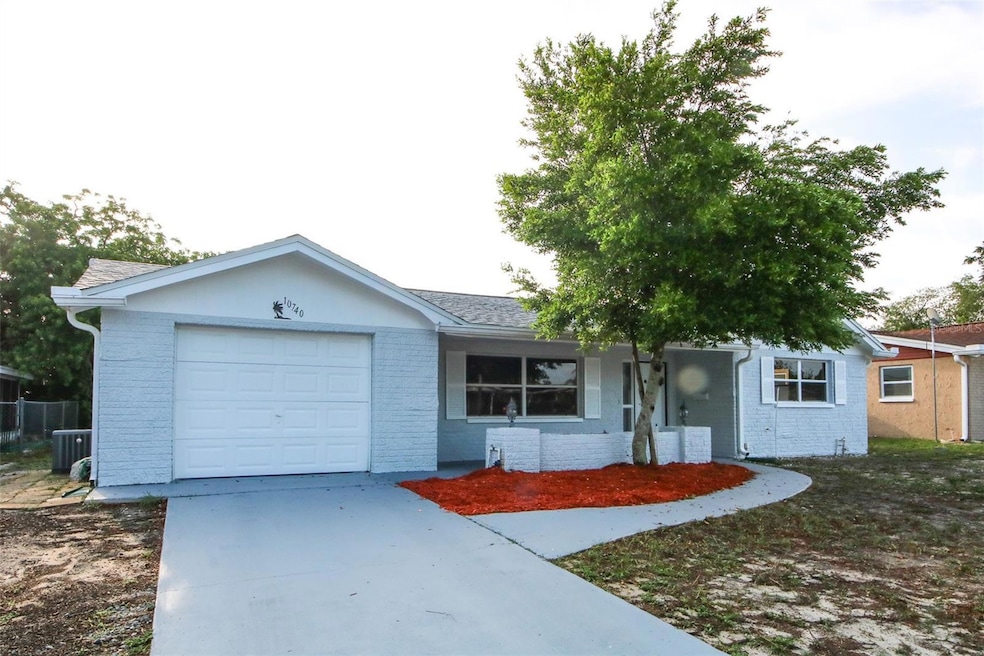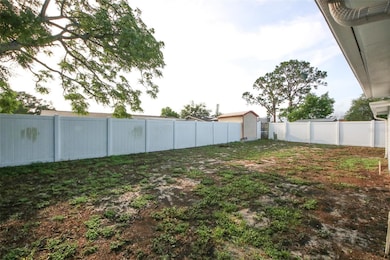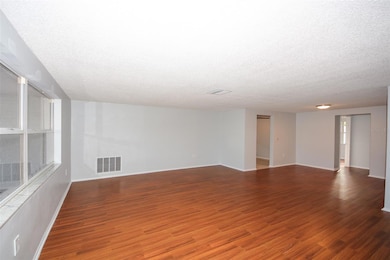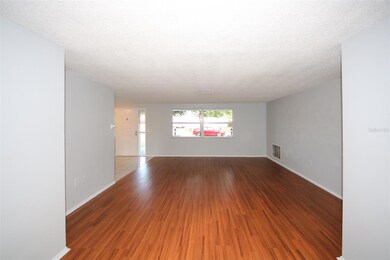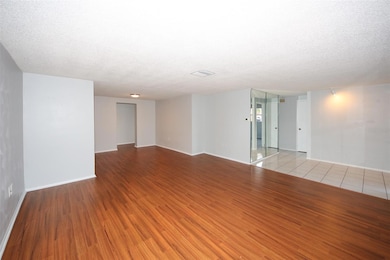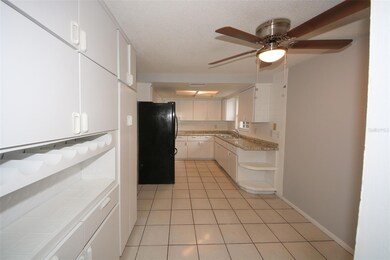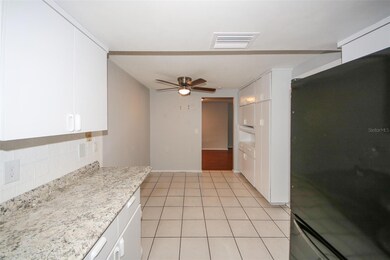
10740 Oldham Rd Port Richey, FL 34668
Estimated payment $1,597/month
Highlights
- No HOA
- Living Room
- Central Air
- 1 Car Attached Garage
- Ceramic Tile Flooring
- Ceiling Fan
About This Home
Under contract-accepting backup offers. Charming 4-Bedroom Home with Spacious Yard Near Beaches, Shopping & More!
Welcome to 10740 Oldham Rd – a beautifully maintained 4-bedroom, 2-bathroom home nestled in a prime location that combines everyday convenience with coastal charm. This delightful property features a brand new roof, spacious layout perfect for families, entertaining, or simply enjoying Florida living at its best.
Step inside to find a large kitchen—ideal for cooking and gathering—with plenty of cabinet and counter space to make meal prep a breeze. The home also includes a 1-car garage, offering both storage and functionality.
The generously sized backyard provides endless potential—whether you're dreaming of a garden oasis, a play area for kids and pets, or a future outdoor entertaining space.
Located just minutes from shopping centers, restaurants, parks, and the beautiful Gulf Coast beaches, this home offers the perfect blend of comfort and convenience. Whether you’re heading out for a beach day, enjoying a night out, or running quick errands, everything you need is right there.
Don’t miss your opportunity to own this fantastic home in a highly desirable location. Schedule your private showing today!
Listing Agent
JOHN PARVIN Brokerage Phone: 727-791-4263 License #3298456 Listed on: 06/04/2025
Home Details
Home Type
- Single Family
Est. Annual Taxes
- $3,221
Year Built
- Built in 1972
Lot Details
- 6,500 Sq Ft Lot
- West Facing Home
- Property is zoned R4
Parking
- 1 Car Attached Garage
Home Design
- Slab Foundation
- Shingle Roof
- Block Exterior
Interior Spaces
- 1,408 Sq Ft Home
- 1-Story Property
- Ceiling Fan
- Living Room
- Range with Range Hood
- Laundry in Garage
Flooring
- Carpet
- Laminate
- Ceramic Tile
- Luxury Vinyl Tile
Bedrooms and Bathrooms
- 3 Bedrooms
- 2 Full Bathrooms
Outdoor Features
- Rain Gutters
- Private Mailbox
Schools
- Schrader Elementary School
- Bayonet Point Middle School
- Fivay High School
Utilities
- Central Air
- Heating Available
- Cable TV Available
Community Details
- No Home Owners Association
- Holiday Hill Estates Subdivision
Listing and Financial Details
- Visit Down Payment Resource Website
- Tax Lot 446
- Assessor Parcel Number 15-25-16-019D-00000-4460
Map
Home Values in the Area
Average Home Value in this Area
Tax History
| Year | Tax Paid | Tax Assessment Tax Assessment Total Assessment is a certain percentage of the fair market value that is determined by local assessors to be the total taxable value of land and additions on the property. | Land | Improvement |
|---|---|---|---|---|
| 2024 | $3,221 | $218,699 | $35,755 | $182,944 |
| 2023 | $2,985 | $137,190 | $0 | $0 |
| 2022 | $2,428 | $170,021 | $22,225 | $147,796 |
| 2021 | $2,068 | $121,470 | $18,500 | $102,970 |
| 2020 | $1,852 | $103,087 | $7,890 | $95,197 |
| 2019 | $1,609 | $87,376 | $7,890 | $79,486 |
| 2018 | $360 | $40,330 | $0 | $0 |
| 2017 | $350 | $40,330 | $0 | $0 |
| 2016 | $300 | $38,688 | $0 | $0 |
| 2015 | $298 | $38,419 | $0 | $0 |
| 2014 | $281 | $44,558 | $8,330 | $36,228 |
Property History
| Date | Event | Price | Change | Sq Ft Price |
|---|---|---|---|---|
| 07/21/2025 07/21/25 | Pending | -- | -- | -- |
| 07/08/2025 07/08/25 | Price Changed | $239,900 | -4.0% | $170 / Sq Ft |
| 06/29/2025 06/29/25 | Price Changed | $249,900 | -3.8% | $177 / Sq Ft |
| 06/20/2025 06/20/25 | Price Changed | $259,900 | -3.7% | $185 / Sq Ft |
| 06/04/2025 06/04/25 | For Sale | $269,900 | +149.9% | $192 / Sq Ft |
| 12/04/2018 12/04/18 | Sold | $108,000 | -6.0% | $77 / Sq Ft |
| 11/12/2018 11/12/18 | Pending | -- | -- | -- |
| 11/07/2018 11/07/18 | For Sale | $114,900 | 0.0% | $82 / Sq Ft |
| 11/04/2018 11/04/18 | Pending | -- | -- | -- |
| 10/29/2018 10/29/18 | For Sale | $114,900 | -- | $82 / Sq Ft |
Purchase History
| Date | Type | Sale Price | Title Company |
|---|---|---|---|
| Special Warranty Deed | $138,900 | Island Breeze Title Inc | |
| Warranty Deed | $108,000 | Capstone Title Llc |
Mortgage History
| Date | Status | Loan Amount | Loan Type |
|---|---|---|---|
| Open | $110,920 | New Conventional | |
| Previous Owner | $97,930 | Stand Alone Refi Refinance Of Original Loan | |
| Previous Owner | $27,500 | New Conventional | |
| Previous Owner | $67,000 | Credit Line Revolving | |
| Previous Owner | $66,000 | New Conventional |
Similar Homes in the area
Source: Stellar MLS
MLS Number: TB8393374
APN: 15-25-16-019D-00000-4460
- 10841 Piccadilly Rd
- 7804 Bracken Dr
- 7740 Bracken Dr
- 10831 Manchester Rd
- 10638 Oak Hill Dr
- 10841 Casa Grande Ave
- 10817 Kingsbridge Rd
- 10803 Hachita Dr
- 8030 San Bernardino Dr
- 8040 Pasadena Dr
- 7909 Canna Dr
- 10820 Hachita Dr
- 10819 Los Santos Dr
- 7625 Marechal Ave
- 7830 Ilex Dr
- 10627 Mira Vista Dr
- 7608 Bougenville Dr
- 10619 Mira Vista Dr
- 7521 Coventry Dr
- 8121 Casuarina Dr
