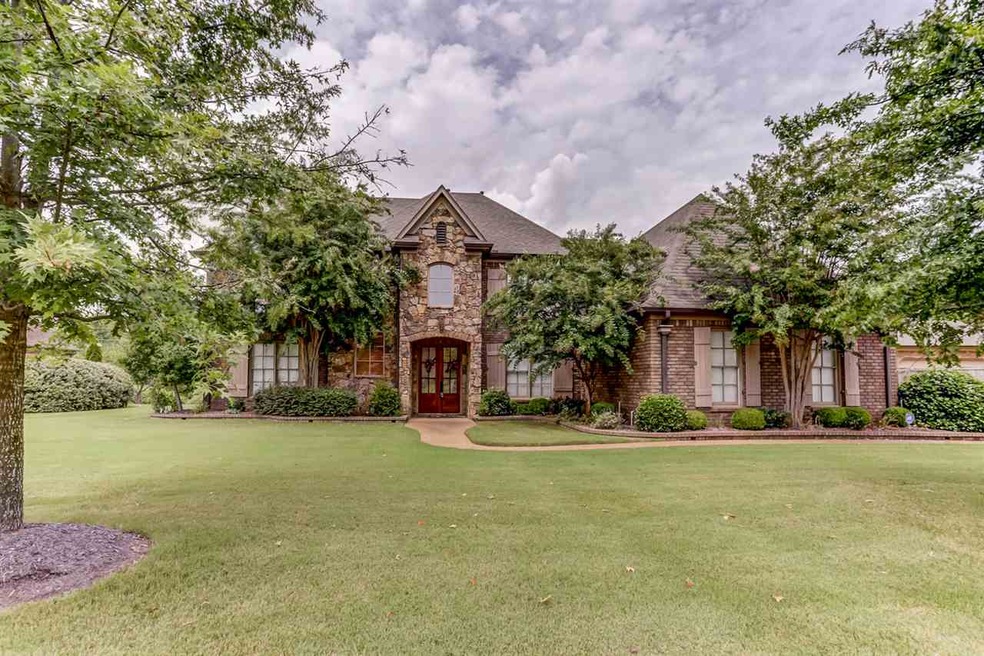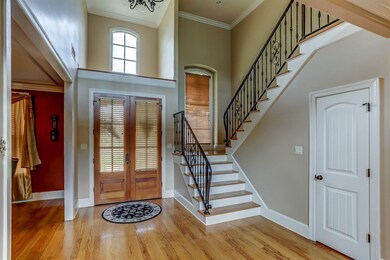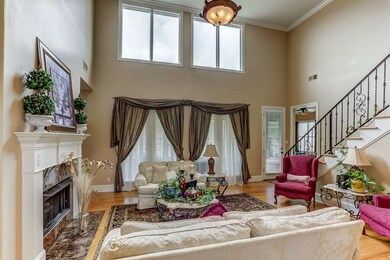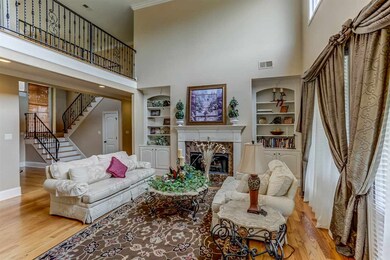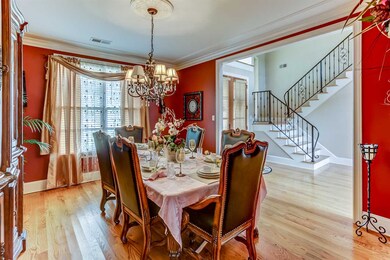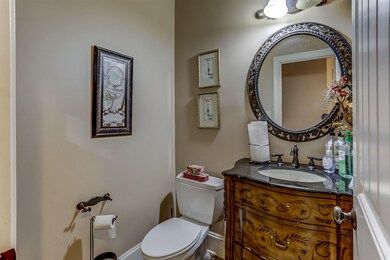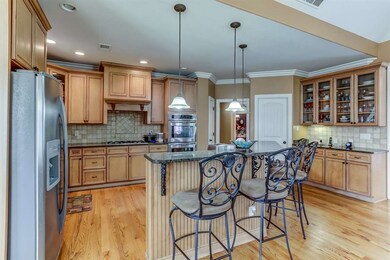
10744 Whisper Trail Collierville, TN 38017
Estimated Value: $635,042 - $696,000
Highlights
- Community Lake
- Fireplace in Hearth Room
- Traditional Architecture
- Sycamore Elementary School Rated A
- Vaulted Ceiling
- Wood Flooring
About This Home
As of March 2019Gorgeous 5 bedroom,4.5 bath French country, open floorplan w/2 brs down, 3 large brs & bonus room up. Indescribable master bath w/walk-through shower. Front & back stairs w/iron railing. Upgraded cabinets, tile & granite. Wonderful home With Lots of Hwd. down. near the gorgeous new High School. Shows great!
Last Agent to Sell the Property
Crye-Leike, Inc., REALTORS License #016828 Listed on: 08/09/2018

Home Details
Home Type
- Single Family
Est. Annual Taxes
- $4,093
Year Built
- Built in 2006
Lot Details
- 0.37 Acre Lot
- Wood Fence
- Landscaped
- Level Lot
- Few Trees
HOA Fees
- $42 Monthly HOA Fees
Home Design
- Traditional Architecture
- Slab Foundation
- Wood Roof
Interior Spaces
- 4,000-4,499 Sq Ft Home
- 4,386 Sq Ft Home
- 2-Story Property
- Smooth Ceilings
- Vaulted Ceiling
- Ceiling Fan
- Fireplace in Hearth Room
- Gas Fireplace
- Double Pane Windows
- Window Treatments
- Two Story Entrance Foyer
- Living Room with Fireplace
- 2 Fireplaces
- Dining Room
- Den
- Bonus Room
- Screened Porch
- Keeping Room
- Laundry Room
Kitchen
- Eat-In Kitchen
- Breakfast Bar
- Double Oven
- Gas Cooktop
- Microwave
- Dishwasher
- Disposal
Flooring
- Wood
- Partially Carpeted
- Tile
Bedrooms and Bathrooms
- 5 Bedrooms | 2 Main Level Bedrooms
- Primary Bedroom on Main
- En-Suite Bathroom
- Walk-In Closet
- Primary Bathroom is a Full Bathroom
- Dual Vanity Sinks in Primary Bathroom
- Whirlpool Bathtub
- Bathtub With Separate Shower Stall
Home Security
- Burglar Security System
- Fire and Smoke Detector
Parking
- 3 Car Attached Garage
- Side Facing Garage
- Garage Door Opener
Utilities
- Multiple cooling system units
- Central Heating and Cooling System
- Multiple Heating Units
- Vented Exhaust Fan
- Heating System Uses Gas
- Cable TV Available
Community Details
- Whisperwood Subd Ph 3 Subdivision
- Mandatory home owners association
- Community Lake
Listing and Financial Details
- Assessor Parcel Number C0244E A00008
Ownership History
Purchase Details
Home Financials for this Owner
Home Financials are based on the most recent Mortgage that was taken out on this home.Purchase Details
Home Financials for this Owner
Home Financials are based on the most recent Mortgage that was taken out on this home.Similar Homes in Collierville, TN
Home Values in the Area
Average Home Value in this Area
Purchase History
| Date | Buyer | Sale Price | Title Company |
|---|---|---|---|
| Wesley Ahmad R | $420,000 | Realty Title | |
| Singh Bagga | $450,000 | Stewart Title Of Memphis Inc |
Mortgage History
| Date | Status | Borrower | Loan Amount |
|---|---|---|---|
| Open | Wesley Ahmad R | $408,000 | |
| Closed | Wesley Ahmad R | $399,000 | |
| Previous Owner | Singh Bagga | $405,000 |
Property History
| Date | Event | Price | Change | Sq Ft Price |
|---|---|---|---|---|
| 03/18/2019 03/18/19 | Sold | $420,000 | -2.1% | $105 / Sq Ft |
| 01/30/2019 01/30/19 | Price Changed | $429,000 | -0.5% | $107 / Sq Ft |
| 12/04/2018 12/04/18 | Price Changed | $431,000 | -1.4% | $108 / Sq Ft |
| 10/15/2018 10/15/18 | Price Changed | $437,000 | -0.5% | $109 / Sq Ft |
| 09/08/2018 09/08/18 | Price Changed | $439,000 | -2.2% | $110 / Sq Ft |
| 08/09/2018 08/09/18 | For Sale | $449,000 | -- | $112 / Sq Ft |
Tax History Compared to Growth
Tax History
| Year | Tax Paid | Tax Assessment Tax Assessment Total Assessment is a certain percentage of the fair market value that is determined by local assessors to be the total taxable value of land and additions on the property. | Land | Improvement |
|---|---|---|---|---|
| 2025 | $4,093 | $166,425 | $29,500 | $136,925 |
| 2024 | $4,093 | $120,725 | $22,775 | $97,950 |
| 2023 | $6,314 | $120,725 | $22,775 | $97,950 |
| 2022 | $6,169 | $120,725 | $22,775 | $97,950 |
| 2021 | $4,165 | $120,725 | $22,775 | $97,950 |
| 2020 | $6,697 | $113,900 | $22,775 | $91,125 |
| 2019 | $4,613 | $113,900 | $22,775 | $91,125 |
| 2018 | $4,613 | $113,900 | $22,775 | $91,125 |
| 2017 | $6,538 | $113,900 | $22,775 | $91,125 |
| 2016 | $4,156 | $95,100 | $0 | $0 |
| 2014 | $4,156 | $95,100 | $0 | $0 |
Agents Affiliated with this Home
-
Jeanette Carter

Seller's Agent in 2019
Jeanette Carter
Crye-Leike
(901) 482-9229
5 Total Sales
-
Lana Fowler

Buyer's Agent in 2019
Lana Fowler
Real Estate Agency
(901) 550-1013
7 in this area
64 Total Sales
Map
Source: Memphis Area Association of REALTORS®
MLS Number: 10033916
APN: C0-244E-A0-0008
- 10711 Quiet Cove
- 602 Cedar Shadows Cir W
- 10761 Whisper Sage Dr
- 1010 Cypress Run Dr
- 594 Cedar Shadows Cir W
- 10820 Whisper Hollow Cove
- 1011 Ostlers Way
- 4527 W Woodlawn Cir
- 4552 Whisperwoods Dr
- 940 Cypress Vine Cove
- 389 Tarren Mill Cir W
- 527 Armel Dr
- 984 Russell Farms Rd
- 471 Armel Dr
- 503 Armel Dr
- 930 Cypress Knee Ln
- 922 Colbert St S
- 332 Mcginnis Cir
- 10471 Collierville Rd
- 882 Cypress Vine Cove
- 10744 Whisper Trail
- 10734 Whisper Trail
- 10754 Whisper Trail
- 10724 Whisper Trail
- 10764 Whisper Trail
- 10753 Whisper Trail
- 10743 Whisper Trail
- 10763 Whisper Trail
- 10723 Whisper Trail
- 10774 Whisper Trail
- 10773 Whisper Trail
- 10735 Collierville Rd
- 4387 Whisper Spring Dr
- 4397 Whisper Spring Dr
- 4407 Whisper Spring Dr
- 4377 Whisper Spring Dr
- 10704 Quiet Cove
- 10786 Collierville Rd
- 4392 Whisperwood Dr
- 4382 Whisperwood Dr
