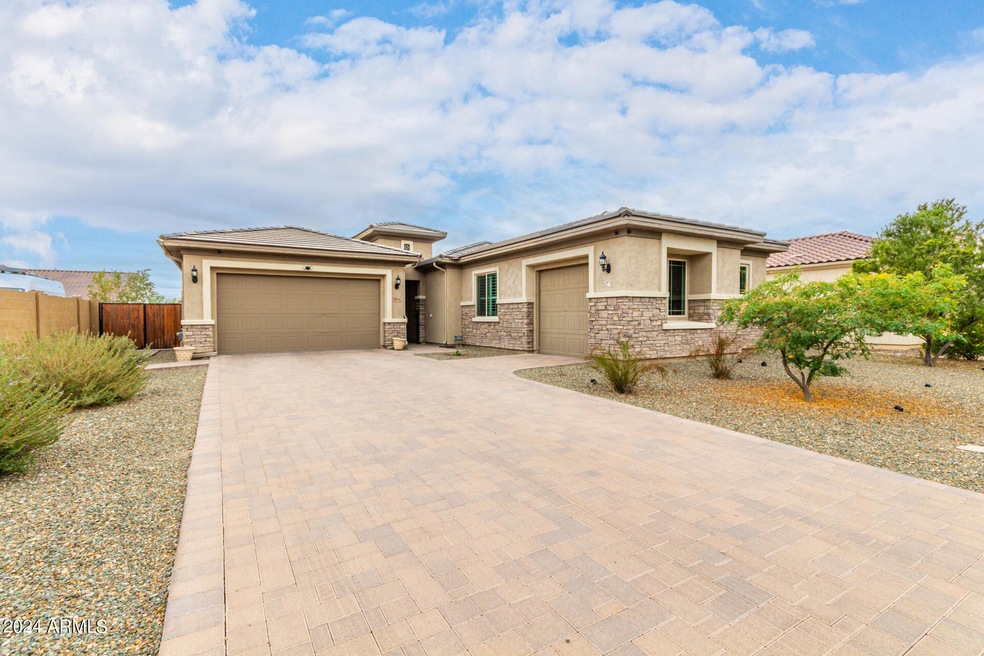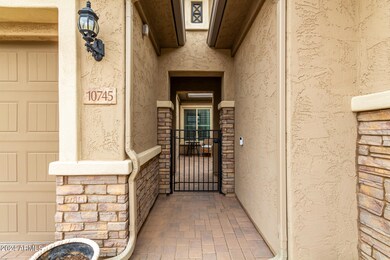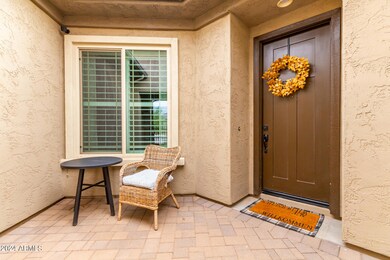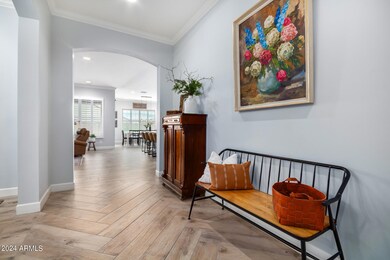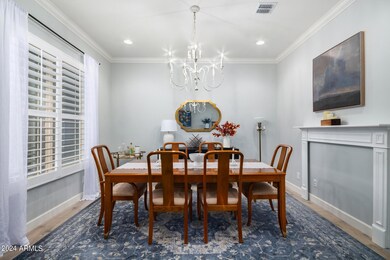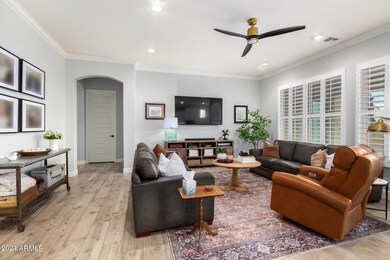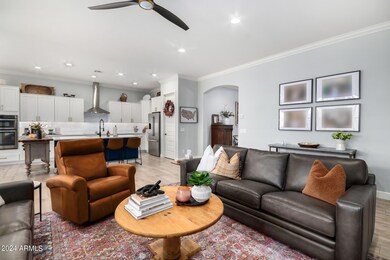
10745 E Evergreen St Mesa, AZ 85207
Northeast Mesa NeighborhoodHighlights
- Above Ground Spa
- Covered patio or porch
- Eat-In Kitchen
- Franklin at Brimhall Elementary School Rated A
- 3 Car Direct Access Garage
- Dual Vanity Sinks in Primary Bathroom
About This Home
As of March 2024Must see home in the beautiful Mountain View Manor neighborhood!! This home is ready to move in and has been upgraded from the inside and out. It is a 4 bedroom PLUS a large bonus room that could also be used a guest quarters, office, gym...so many options! Open floor plan with lots of natural light, white kitchen with walk in pantry and large kitchen island. Gorgeous cabinets, counter top and sink added in laundry room for ultimate functionality and beauty. Both garages have epoxied floors and lots of upgraded cabinet space added in main garage. Low maintenance backyard has been beautifully designed with pavers, artificial turf, built in BBQ and paver walkway that goes all the way to front gate and extended paver driveway. This home is truly one you don't want to miss!!
Last Agent to Sell the Property
Kristin Workman
HomeSmart License #SA668326000 Listed on: 01/06/2024

Home Details
Home Type
- Single Family
Est. Annual Taxes
- $3,086
Year Built
- Built in 2018
Lot Details
- 9,843 Sq Ft Lot
- Desert faces the front of the property
- Block Wall Fence
- Artificial Turf
HOA Fees
- $189 Monthly HOA Fees
Parking
- 3 Car Direct Access Garage
- 2 Open Parking Spaces
- Electric Vehicle Home Charger
Home Design
- Wood Frame Construction
- Tile Roof
- Stone Exterior Construction
- Stucco
Interior Spaces
- 2,939 Sq Ft Home
- 1-Story Property
- Ceiling height of 9 feet or more
Kitchen
- Eat-In Kitchen
- Breakfast Bar
- Electric Cooktop
- Built-In Microwave
- Kitchen Island
Flooring
- Carpet
- Tile
Bedrooms and Bathrooms
- 4 Bedrooms
- 3.5 Bathrooms
- Dual Vanity Sinks in Primary Bathroom
Outdoor Features
- Above Ground Spa
- Covered patio or porch
- Built-In Barbecue
Schools
- Sousa Elementary School
- Smith Junior High School
- Skyline High School
Utilities
- Central Air
- Heating System Uses Natural Gas
- Tankless Water Heater
- High Speed Internet
- Cable TV Available
Listing and Financial Details
- Tax Lot 10
- Assessor Parcel Number 220-13-080
Community Details
Overview
- Association fees include (see remarks)
- Mountain View Manor Association, Phone Number (602) 957-9191
- Built by Pulte Homes
- Adobe Meadows Replat Subdivision
Recreation
- Community Playground
- Bike Trail
Ownership History
Purchase Details
Home Financials for this Owner
Home Financials are based on the most recent Mortgage that was taken out on this home.Purchase Details
Purchase Details
Home Financials for this Owner
Home Financials are based on the most recent Mortgage that was taken out on this home.Purchase Details
Purchase Details
Purchase Details
Home Financials for this Owner
Home Financials are based on the most recent Mortgage that was taken out on this home.Similar Homes in Mesa, AZ
Home Values in the Area
Average Home Value in this Area
Purchase History
| Date | Type | Sale Price | Title Company |
|---|---|---|---|
| Warranty Deed | -- | -- | |
| Warranty Deed | $715,000 | Fidelity National Title Agency | |
| Warranty Deed | -- | None Listed On Document | |
| Warranty Deed | -- | None Listed On Document | |
| Warranty Deed | $567,000 | Old Republic Title Agency | |
| Interfamily Deed Transfer | -- | None Available | |
| Warranty Deed | -- | None Available | |
| Interfamily Deed Transfer | -- | None Available | |
| Special Warranty Deed | $432,282 | Pgp Title Inc |
Mortgage History
| Date | Status | Loan Amount | Loan Type |
|---|---|---|---|
| Open | $268,600 | Credit Line Revolving | |
| Closed | $315,000 | New Conventional | |
| Open | $572,000 | New Conventional | |
| Previous Owner | $517,444 | VA | |
| Previous Owner | $389,053 | New Conventional |
Property History
| Date | Event | Price | Change | Sq Ft Price |
|---|---|---|---|---|
| 03/15/2024 03/15/24 | Sold | $715,000 | -2.7% | $243 / Sq Ft |
| 02/23/2024 02/23/24 | Pending | -- | -- | -- |
| 02/10/2024 02/10/24 | Price Changed | $735,000 | -3.3% | $250 / Sq Ft |
| 01/06/2024 01/06/24 | For Sale | $760,000 | +34.0% | $259 / Sq Ft |
| 10/28/2020 10/28/20 | Sold | $567,000 | 0.0% | $193 / Sq Ft |
| 09/29/2020 09/29/20 | Pending | -- | -- | -- |
| 09/03/2020 09/03/20 | Price Changed | $567,000 | -1.4% | $193 / Sq Ft |
| 07/05/2020 07/05/20 | For Sale | $575,000 | -- | $196 / Sq Ft |
Tax History Compared to Growth
Tax History
| Year | Tax Paid | Tax Assessment Tax Assessment Total Assessment is a certain percentage of the fair market value that is determined by local assessors to be the total taxable value of land and additions on the property. | Land | Improvement |
|---|---|---|---|---|
| 2025 | $3,055 | $35,768 | -- | -- |
| 2024 | $3,086 | $34,064 | -- | -- |
| 2023 | $3,086 | $58,610 | $11,720 | $46,890 |
| 2022 | $3,043 | $43,700 | $8,740 | $34,960 |
| 2021 | $3,081 | $41,530 | $8,300 | $33,230 |
| 2020 | $3,040 | $39,400 | $7,880 | $31,520 |
| 2019 | $2,801 | $37,070 | $7,410 | $29,660 |
| 2018 | $607 | $8,670 | $8,670 | $0 |
| 2017 | $589 | $7,485 | $7,485 | $0 |
| 2016 | $572 | $6,465 | $6,465 | $0 |
Agents Affiliated with this Home
-
K
Seller's Agent in 2024
Kristin Workman
HomeSmart
-
Kenny Klaus

Buyer's Agent in 2024
Kenny Klaus
Real Broker
(480) 354-7344
5 in this area
790 Total Sales
-
Richard Collins

Buyer Co-Listing Agent in 2024
Richard Collins
Real Broker
(480) 234-3815
3 in this area
182 Total Sales
-
Brian Cunningham

Seller's Agent in 2020
Brian Cunningham
eXp Realty
(480) 370-6160
1 in this area
199 Total Sales
-
Marjan Polek

Seller Co-Listing Agent in 2020
Marjan Polek
AZ Flat Fee
(480) 780-1047
3 in this area
481 Total Sales
-
Karin Telles

Buyer Co-Listing Agent in 2020
Karin Telles
HomeSmart
(480) 459-9825
1 in this area
67 Total Sales
Map
Source: Arizona Regional Multiple Listing Service (ARMLS)
MLS Number: 6646860
APN: 220-13-080
- 10657 E Evergreen St
- 10664 E Ellis St
- 10849 E Elmwood
- 0 N 0 -- Unit 6746238
- 833 N 110th St
- 1228 N 106th Place
- 612 N Signal Butte Rd
- 10865 E Decatur Cir
- 10916 E Cholla Rd
- 10924 E Cholla Rd
- 920 N 104th St
- 1314 N 105th Place
- 10448 E Glencove St
- 11025 E Cholla Rd
- 510 N 105th Place
- 1234 N 104th St
- 450 N 110th St
- 11312 E Enrose St
- 1320 N 104th St
- 1019 N Tambor Cir
