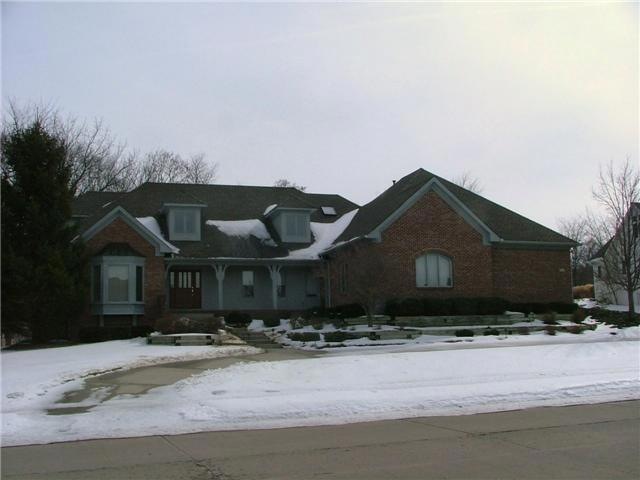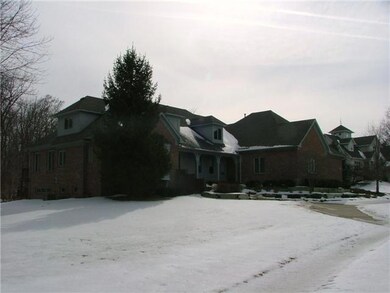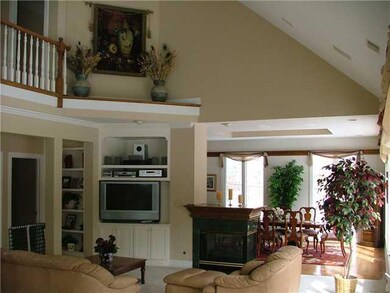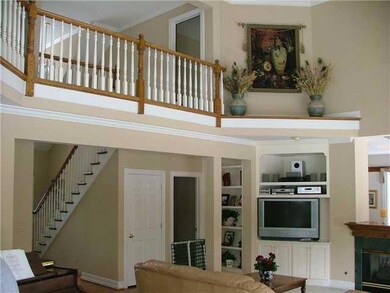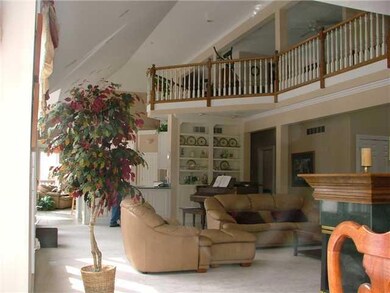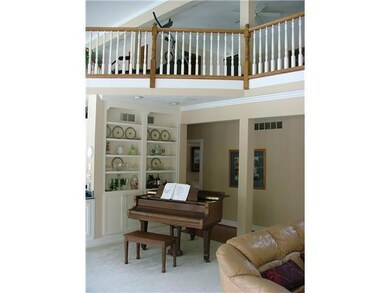
10745 Hamilton Pass Fishers, IN 46037
Hawthorn Hills NeighborhoodEstimated Value: $636,000 - $732,000
Highlights
- Home fronts a creek
- 0.79 Acre Lot
- Dining Room with Fireplace
- Lantern Road Elementary School Rated A
- Mature Trees
- Cathedral Ceiling
About This Home
As of May 2013An endless vacation describes the feel of this gracious, handsomely distinctive home. A panoramic view of your very own private wildlife sanctuary through the abundantly windowed rear facade overlooking a wooded backdrop and meandering creek. The ultimate in open format perfect for entertaining; from hosting a formal affair in the dining room, conversation around the fireplace to a more relaxed event gathered in the kitchen nook, sun room or enjoying the evening sky from the expansive deck.
Last Listed By
Stephen Bradburn
Carpenter, REALTORS® Brokerage Email: stephen@stephenbradburn.com Listed on: 02/22/2011
Home Details
Home Type
- Single Family
Est. Annual Taxes
- $3,776
Year Built
- Built in 1994
Lot Details
- 0.79 Acre Lot
- Home fronts a creek
- Mature Trees
- Wooded Lot
HOA Fees
- $29 Monthly HOA Fees
Parking
- 4 Car Attached Garage
- Heated Garage
- Garage Door Opener
Home Design
- Tudor Architecture
- Brick Exterior Construction
- Concrete Perimeter Foundation
Interior Spaces
- 2-Story Property
- Built-in Bookshelves
- Tray Ceiling
- Cathedral Ceiling
- Paddle Fans
- Two Way Fireplace
- Gas Log Fireplace
- Entrance Foyer
- Great Room with Fireplace
- Dining Room with Fireplace
- 2 Fireplaces
- Wood Flooring
- Attic Access Panel
- Laundry on main level
Kitchen
- Breakfast Bar
- Gas Oven
- Built-In Microwave
- Dishwasher
- Wine Cooler
- Trash Compactor
- Disposal
Bedrooms and Bathrooms
- 3 Bedrooms
- Primary Bedroom on Main
Rough-In Basement
- 9 Foot Basement Ceiling Height
- Sump Pump
- Basement Lookout
Home Security
- Monitored
- Fire and Smoke Detector
Outdoor Features
- Enclosed Glass Porch
Utilities
- Forced Air Heating System
- Dual Heating Fuel
- Heating System Uses Gas
- Gas Water Heater
Community Details
- Association fees include home owners
- Quaker Ridge Subdivision
Listing and Financial Details
- Tax Lot 38
- Assessor Parcel Number 291505004038000020
Ownership History
Purchase Details
Home Financials for this Owner
Home Financials are based on the most recent Mortgage that was taken out on this home.Purchase Details
Purchase Details
Home Financials for this Owner
Home Financials are based on the most recent Mortgage that was taken out on this home.Similar Homes in the area
Home Values in the Area
Average Home Value in this Area
Purchase History
| Date | Buyer | Sale Price | Title Company |
|---|---|---|---|
| Redmond Rodger J | -- | None Available | |
| Hess David C | -- | None Available | |
| Hess David C | -- | -- |
Mortgage History
| Date | Status | Borrower | Loan Amount |
|---|---|---|---|
| Open | Redmond Rodger J | $272,000 | |
| Previous Owner | Hess David C | $381,000 | |
| Previous Owner | Hess David C | $376,000 | |
| Previous Owner | Hess David C | $94,000 | |
| Previous Owner | Hess David C | $415,150 |
Property History
| Date | Event | Price | Change | Sq Ft Price |
|---|---|---|---|---|
| 05/17/2013 05/17/13 | Sold | $340,000 | -8.1% | $99 / Sq Ft |
| 02/22/2011 02/22/11 | For Sale | $370,000 | -- | $108 / Sq Ft |
Tax History Compared to Growth
Tax History
| Year | Tax Paid | Tax Assessment Tax Assessment Total Assessment is a certain percentage of the fair market value that is determined by local assessors to be the total taxable value of land and additions on the property. | Land | Improvement |
|---|---|---|---|---|
| 2024 | $6,080 | $542,300 | $89,200 | $453,100 |
| 2023 | $6,080 | $524,800 | $89,200 | $435,600 |
| 2022 | $5,900 | $489,600 | $89,200 | $400,400 |
| 2021 | $5,466 | $452,600 | $89,200 | $363,400 |
| 2020 | $4,764 | $392,100 | $89,200 | $302,900 |
| 2019 | $4,900 | $403,100 | $78,700 | $324,400 |
| 2018 | $4,708 | $386,600 | $78,700 | $307,900 |
| 2017 | $4,487 | $374,900 | $78,700 | $296,200 |
| 2016 | $4,070 | $340,800 | $78,700 | $262,100 |
| 2014 | $3,977 | $365,800 | $78,700 | $287,100 |
| 2013 | $3,977 | $400,900 | $78,700 | $322,200 |
Agents Affiliated with this Home
-
S
Seller's Agent in 2013
Stephen Bradburn
Carpenter, REALTORS®
-
T
Seller Co-Listing Agent in 2013
Tammy Tinkle
Dropped Members
-
N
Buyer's Agent in 2013
Nancy Young
Second Story Properties, LLC
Map
Source: MIBOR Broker Listing Cooperative®
MLS Number: 21107678
APN: 29-15-05-004-038.000-020
- 10715 Hamilton Pass
- 10846 Hamilton Pass
- 10794 Pine Needle Ct
- 10444 Collingswood Ln
- 10390 Tremont Dr
- 10075 Niagara Dr
- 10706 Augusta Blvd
- 10602 Fall Rd
- 10844 Fairwoods Dr
- 10911 Innisbrooke Ln
- 11050 Midnight Pass
- 10200 Cheswick Ln
- 10524 Hawks Ridge Ct
- 11347 Whitewater Way
- 9319 Oak Knoll Ln
- 10518 Greenway Dr
- 9259 Oak Knoll Ln
- 10576 Greenway Dr
- 10844 Bentwater Ln
- 10725 Grindstone Dr
- 10745 Hamilton Pass
- 10735 Hamilton Pass
- 10428 Winston Ln
- 10505 Winston Ln
- 10767 Burning Ridge
- 10220 McKinstray Ct
- 10777 Burning Ridge
- 10757 Burning Ridge
- 10767 Burning Ridge Ln
- 10747 Burning Ridge
- 10778 Pine Valley Ct
- 10430 Winston Ln
- 10747 Burning Ridge Ln
- 10725 Hamilton Pass
- 10515 Winston Ln
- 10210 McKinstray Ct
- 10229 McKinstray Ct
- 10727 Burning Ridge
- 10727 Burning Ridge Ln
- 10512 Winston Ln
