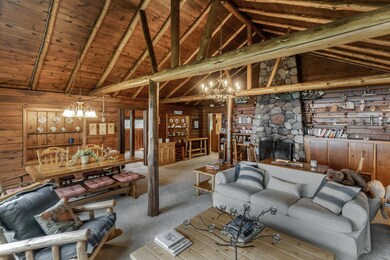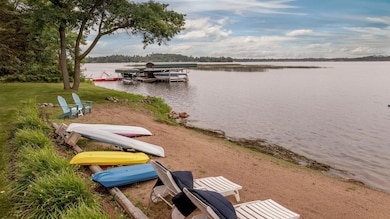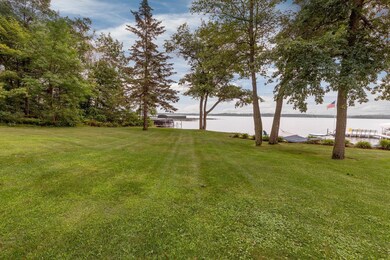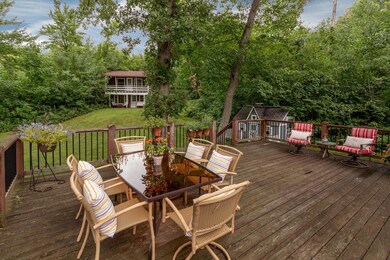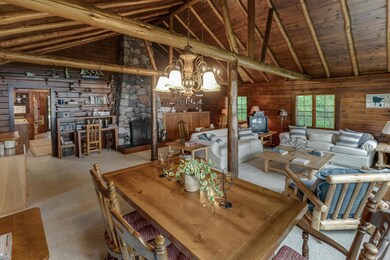
10746 Loon Call Dr SW Nisswa, MN 56468
Highlights
- 103 Feet of Waterfront
- No HOA
- Forced Air Heating System
- Deck
- 1-Story Property
- Dining Room
About This Home
As of December 2024Nestled on the serene shores of Wilson Bay on Gull Lake, this vintage three bedroom, two bath year round cottage offers a unique opportunity to own a slice of tranquil waterfront living. Step inside to find a warm and inviting atmosphere, highlighted by exposed wooden beams that add a touch of rustic charm. The beamed ceilings create an airy, open feeling, enhancing the cottage's cozy yet spacious interior. Central to the living area is a grand stone fireplace, providing a focal point that exudes both warmth and character. With breathtaking southerly views and a level lot with prime elevation, this property is perfect for those looking to build their dream lakehome.
Home Details
Home Type
- Single Family
Est. Annual Taxes
- $5,152
Year Built
- Built in 1930
Lot Details
- 0.77 Acre Lot
- Lot Dimensions are 103x268x209x12x141x243
- 103 Feet of Waterfront
- Lake Front
Interior Spaces
- 1,644 Sq Ft Home
- 1-Story Property
- Wood Burning Fireplace
- Stone Fireplace
- Living Room with Fireplace
- Dining Room
- Basement
Kitchen
- Range
- Dishwasher
Bedrooms and Bathrooms
- 3 Bedrooms
Outdoor Features
- Deck
Utilities
- Forced Air Heating System
- Sand Point Well
- Shared Septic
Community Details
- No Home Owners Association
Listing and Financial Details
- Assessor Parcel Number 141134403
Ownership History
Purchase Details
Home Financials for this Owner
Home Financials are based on the most recent Mortgage that was taken out on this home.Purchase Details
Home Financials for this Owner
Home Financials are based on the most recent Mortgage that was taken out on this home.Similar Homes in Nisswa, MN
Home Values in the Area
Average Home Value in this Area
Purchase History
| Date | Type | Sale Price | Title Company |
|---|---|---|---|
| Warranty Deed | $1,375,000 | First American Title | |
| Deed | $1,250,000 | -- |
Mortgage History
| Date | Status | Loan Amount | Loan Type |
|---|---|---|---|
| Open | $415,000 | New Conventional | |
| Previous Owner | $1,200,000 | Adjustable Rate Mortgage/ARM |
Property History
| Date | Event | Price | Change | Sq Ft Price |
|---|---|---|---|---|
| 12/13/2024 12/13/24 | Sold | $1,375,000 | 0.0% | $836 / Sq Ft |
| 10/29/2024 10/29/24 | Pending | -- | -- | -- |
| 10/25/2024 10/25/24 | For Sale | $1,375,000 | +10.0% | $836 / Sq Ft |
| 10/02/2024 10/02/24 | Sold | $1,250,000 | +47.1% | $760 / Sq Ft |
| 08/11/2024 08/11/24 | Pending | -- | -- | -- |
| 08/09/2024 08/09/24 | For Sale | $850,000 | -- | $517 / Sq Ft |
Tax History Compared to Growth
Tax History
| Year | Tax Paid | Tax Assessment Tax Assessment Total Assessment is a certain percentage of the fair market value that is determined by local assessors to be the total taxable value of land and additions on the property. | Land | Improvement |
|---|---|---|---|---|
| 2024 | $5,222 | $928,300 | $663,400 | $264,900 |
| 2023 | $5,218 | $931,800 | $663,400 | $268,400 |
| 2022 | $4,608 | $931,800 | $663,400 | $268,400 |
| 2021 | $4,306 | $608,000 | $429,000 | $179,000 |
| 2020 | $4,524 | $556,100 | $391,100 | $165,000 |
| 2019 | $4,142 | $530,200 | $390,900 | $139,300 |
| 2018 | $4,362 | $531,500 | $390,900 | $140,600 |
| 2017 | $4,340 | $531,500 | $390,900 | $140,600 |
| 2016 | $4,344 | $0 | $0 | $0 |
| 2015 | $4,344 | $549,400 | $409,100 | $140,300 |
| 2014 | $3,976 | $0 | $0 | $0 |
Agents Affiliated with this Home
-
James Christensen

Seller's Agent in 2024
James Christensen
Kurilla Real Estate LTD
(218) 820-2147
368 Total Sales
-
Linda Steffen

Seller's Agent in 2024
Linda Steffen
Century 21 Brainerd Realty
(218) 839-3792
233 Total Sales
-
Mandy Peterson

Seller Co-Listing Agent in 2024
Mandy Peterson
Century 21 Brainerd Realty
(218) 851-7800
207 Total Sales
-
Sandy Smith

Buyer's Agent in 2024
Sandy Smith
Kurilla Real Estate LTD
(218) 838-9309
174 Total Sales
Map
Source: NorthstarMLS
MLS Number: 6583256
APN: 14-113-4403
- 10960 Pine Beach Peninsula Rd
- 10651-10677 Pinewood Dr SW
- 10651 – 10679 Pinewood Dr SW
- 10651-10681 Pinewood Dr SW
- 2471 Birch Forest Rd SW
- 11280 Green Hill Rd
- 1924 Norway Pine Rd
- Lot 2 Norway Pine Rd
- 1569 Floan Point Rd
- 11034 Forest View Ct SW
- 11609 Sylvan Rd
- 9968 Sunrise Over Gull Ln SW
- 1156 Green Gables Rd
- TBD Ski Gull Ln SW
- TBD Adventure Way SW Unit 308
- 11277 Gull River Rd
- 11407 Legacy Ct
- 1694 S Agate Shore Dr SW
- 000 Maplewood Dr
- 11288 Leewood Ln

