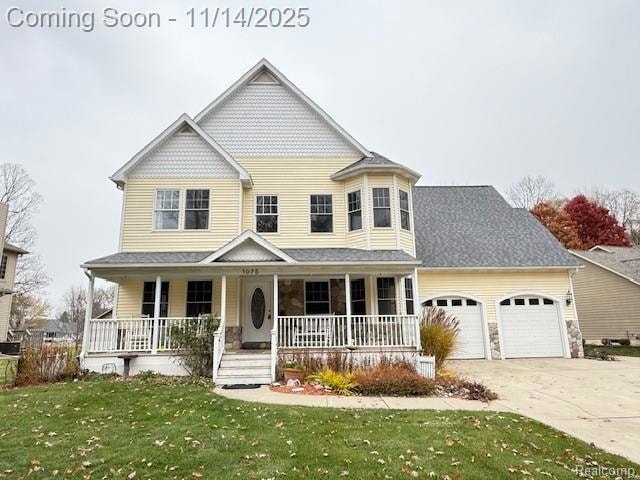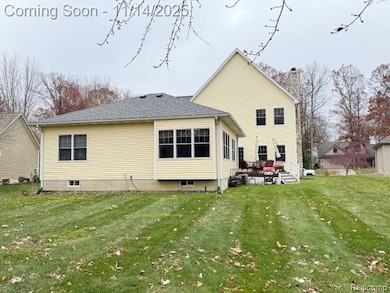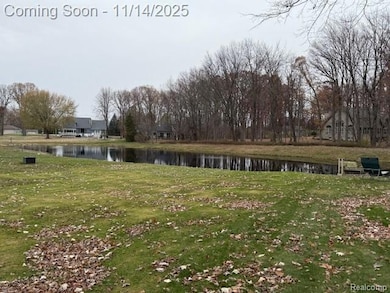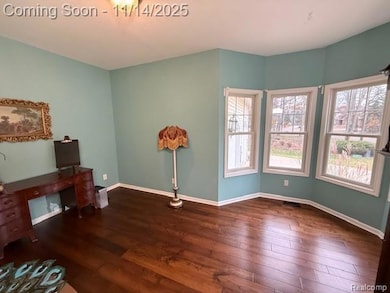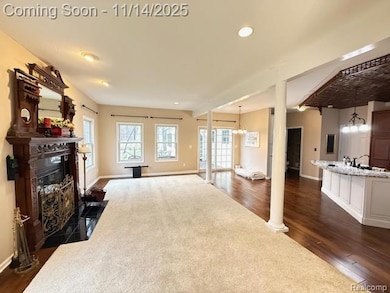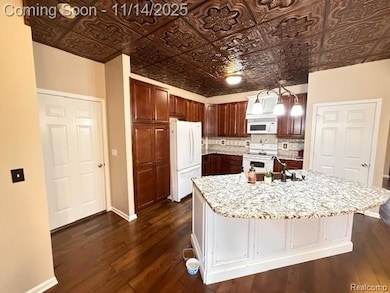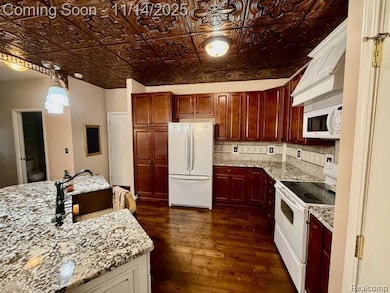1075 Crystal Wood Dr Unit 24 Davison, MI 48423
Estimated payment $2,885/month
Highlights
- Popular Property
- Victorian Architecture
- 3 Car Attached Garage
- Hill Elementary School Rated A-
- Fireplace
- Forced Air Heating and Cooling System
About This Home
Modern Victorian style home with full in-law suite - TWO HOMES IN ONE! This 6 bedroom, 3.5 bath 4000 square foot custom built home is rare. It combines classic charm with unbeatable value offering two complete living spaces for the price of one home! The open-concept kitchen and family room features a hand-carved fireplace with access to an outdoor deck overlooking a peaceful pond and fountain while sitting on nearly a half acre lot. This home also has generously sized bedrooms with great closets and views of the park like setting on which the home sits. The attached in-law suite is a rare find. It is a full living space holding 2 of the 6 bedrooms, a full kitchen, handicap accessible walk in tub in its bathroom and a full kitchen, all with private entry. This is ideal for multi generational living, guests or just an expansion of the main living area. Located in a desirable neighborhood and in an excellent school district. Newer roof and AC. Exceptional price for the square footage and features offered here. Move in ready!
Home Details
Home Type
- Single Family
Est. Annual Taxes
Year Built
- Built in 2005
Lot Details
- 0.31 Acre Lot
- Lot Dimensions are 68x68
HOA Fees
- $11 Monthly HOA Fees
Parking
- 3 Car Attached Garage
Home Design
- Victorian Architecture
- Poured Concrete
- Stone Siding
- Vinyl Construction Material
Interior Spaces
- 3,288 Sq Ft Home
- 2-Story Property
- Fireplace
- Unfinished Basement
Bedrooms and Bathrooms
- 6 Bedrooms
Location
- Ground Level
Utilities
- Forced Air Heating and Cooling System
- Heating System Uses Natural Gas
Community Details
- Lawrence Crowder Association, Phone Number (810) 730-9231
- Crystal Woods Subdivision
Listing and Financial Details
- Assessor Parcel Number 0517626024
Map
Home Values in the Area
Average Home Value in this Area
Tax History
| Year | Tax Paid | Tax Assessment Tax Assessment Total Assessment is a certain percentage of the fair market value that is determined by local assessors to be the total taxable value of land and additions on the property. | Land | Improvement |
|---|---|---|---|---|
| 2025 | $6,045 | $231,600 | $0 | $0 |
| 2024 | $1,854 | $220,400 | $0 | $0 |
| 2023 | $1,769 | $198,400 | $0 | $0 |
| 2022 | $5,854 | $180,600 | $0 | $0 |
| 2021 | $5,805 | $167,800 | $0 | $0 |
| 2020 | $1,618 | $165,800 | $0 | $0 |
| 2019 | $1,592 | $156,600 | $0 | $0 |
| 2018 | $5,053 | $161,100 | $0 | $0 |
| 2017 | $4,786 | $161,100 | $0 | $0 |
| 2016 | $4,354 | $152,500 | $0 | $0 |
| 2015 | -- | $145,000 | $0 | $0 |
| 2012 | -- | $111,900 | $111,900 | $0 |
Property History
| Date | Event | Price | List to Sale | Price per Sq Ft |
|---|---|---|---|---|
| 11/24/2025 11/24/25 | Price Changed | $450,000 | -2.2% | $137 / Sq Ft |
| 11/14/2025 11/14/25 | For Sale | $460,000 | -- | $140 / Sq Ft |
Purchase History
| Date | Type | Sale Price | Title Company |
|---|---|---|---|
| Interfamily Deed Transfer | -- | Multiple | |
| Warranty Deed | $44,900 | Cislo Title Company | |
| Warranty Deed | $39,900 | Cislo Title Company | |
| Quit Claim Deed | -- | Cislo Title Company |
Mortgage History
| Date | Status | Loan Amount | Loan Type |
|---|---|---|---|
| Open | $33,675 | Purchase Money Mortgage |
Source: Realcomp
MLS Number: 20251052505
APN: 05-17-626-024
- 1120 Crystal Wood Dr
- 0 Lapeer Rd Unit G50060188
- 0 Lapeer Rd Unit G50047586
- 9223 Lapeer Rd
- 00 Lapeer Rd
- 527 Amesbury Dr
- 0 E Court St
- 1234 E Court St
- 8368 E Lippincott Blvd
- 1067 Julie Dr
- 9417 Linda Dr
- 9418 Rayna Dr Unit 62
- 8294 Davison Rd
- 9414 Parkwood N
- 9430 Rayna Dr Unit 66
- 9448 Linda Dr
- 0 N Irish Rd Unit G50059501
- 0 N Irish Rd Unit 20240091385
- 2192 Valley Vista Dr
- 9469 Parkwood N Unit 2B
- 9175 Chatwell Club Dr
- 1000 Charter Oaks Dr
- 1000 Charter Oaks Dr
- 8054 Kensington Blvd
- 8059 Mcdermitt Dr
- 9418 Rayna Dr Unit 62
- 1255 Main Gate Dr
- 1243 Main Gate Dr
- 356 E Clark St
- 304 Milford Ct
- 1001 N State St
- 912 N State Rd
- 912 N State Rd Unit 10
- 912 N State Rd Unit 9
- 912 N State Rd Unit 11
- 912 N State Rd Unit 7
- 10364 Davison Rd
- 9516 Orchard Lake Dr
- 2486 Green Pine Dr
- 1950 Eckley Ave
