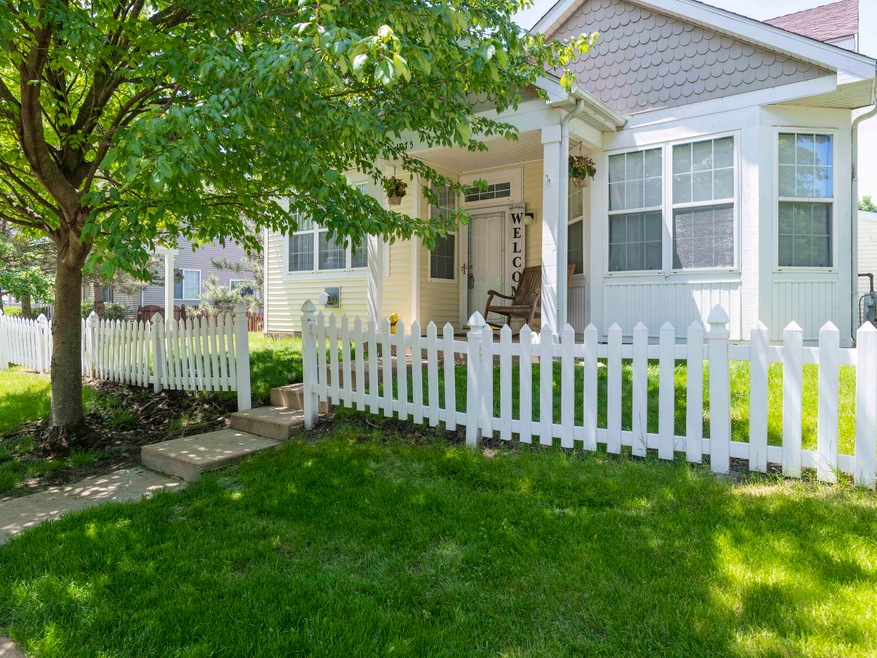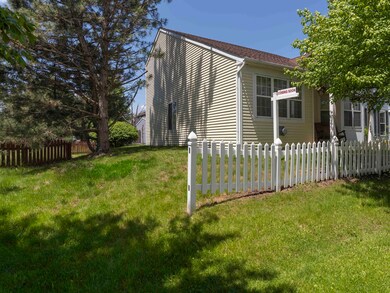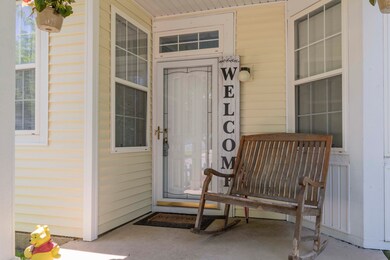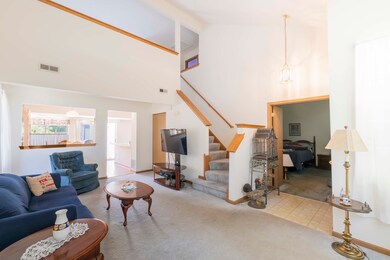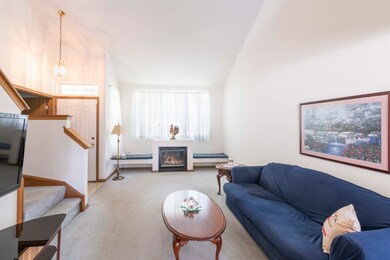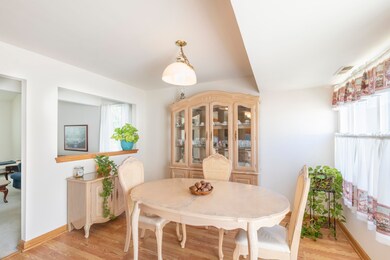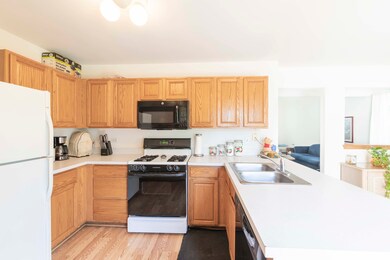
1075 Four Seasons Blvd Aurora, IL 60504
South Farnsworth NeighborhoodEstimated Value: $268,000 - $313,000
Highlights
- Community Lake
- Vaulted Ceiling
- Whirlpool Bathtub
- Property is near a park
- Main Floor Bedroom
- Loft
About This Home
As of August 2022Dreaming of a house with a White Picket Fence? This cute 1488 sq. ft. home is a dream come true! 2 large bedrooms and an extra-large loft! 2 1/2 baths! 2 Story Entry! Rarely available floor plan! Freshly painted Great Room with soaring vaulted ceiling and GAS FIREPLACE with built-in seating. First floor Master bedroom FEATURING VAULTED CEILING, bay windows, walk-in closet and master bath with DOUBLE SINKS, JETTED TUB AND SEPARATE SHOWER! Bright and spacious dining room with sliding doors to BRICK PAVER PATIO and PRIVATE YARD. Kitchen has plenty of counterspace and a large pantry. ENORMOUS LOFT on second floor overlooks Great Room and adds flexible living space with many options, EASILY CONVERTED TO 3RD BEDROOM, family room, game room, office...lots of possibilities! Great size second bedroom also has access to 2nd floor FULL BATH! 1/2 bath on main floor and 1ST FLOOR LAUNDRY ROOM. 2 CAR GARAGE. SIDING 2 years old, ROOF replaced 6 months ago, FURNACE 1 1/2 years, AC 3 yrs. new!
Last Agent to Sell the Property
RE/MAX of Naperville License #475134211 Listed on: 06/03/2022

Home Details
Home Type
- Single Family
Est. Annual Taxes
- $5,036
Year Built
- Built in 1998
Lot Details
- 3,751 Sq Ft Lot
- Lot Dimensions are 45.58x74x8x5.59x40.58x79.59
- Paved or Partially Paved Lot
HOA Fees
- $84 Monthly HOA Fees
Parking
- 2 Car Attached Garage
- Garage Door Opener
- Parking Space is Owned
Home Design
- Asphalt Roof
- Vinyl Siding
- Concrete Perimeter Foundation
Interior Spaces
- 1,488 Sq Ft Home
- 2-Story Property
- Vaulted Ceiling
- Gas Log Fireplace
- Great Room
- Living Room with Fireplace
- Combination Kitchen and Dining Room
- Loft
Kitchen
- Range
- Microwave
- Dishwasher
- Disposal
Bedrooms and Bathrooms
- 2 Bedrooms
- 2 Potential Bedrooms
- Main Floor Bedroom
- Walk-In Closet
- Bathroom on Main Level
- Dual Sinks
- Whirlpool Bathtub
- Separate Shower
Laundry
- Laundry Room
- Laundry on main level
- Dryer
- Washer
Schools
- Olney C Allen Elementary School
- Henry W Cowherd Middle School
- East High School
Utilities
- Forced Air Heating and Cooling System
- Heating System Uses Natural Gas
Additional Features
- Patio
- Property is near a park
Community Details
- Association fees include insurance, snow removal
- Customer Service Association, Phone Number (630) 236-0732
- Hometown Subdivision, Aunt Betty's House Floorplan
- Property managed by Foster Premier
- Community Lake
Ownership History
Purchase Details
Home Financials for this Owner
Home Financials are based on the most recent Mortgage that was taken out on this home.Purchase Details
Home Financials for this Owner
Home Financials are based on the most recent Mortgage that was taken out on this home.Similar Homes in Aurora, IL
Home Values in the Area
Average Home Value in this Area
Purchase History
| Date | Buyer | Sale Price | Title Company |
|---|---|---|---|
| Higgins Claire E | $225,000 | First American Title | |
| Artiles Tomas | $162,000 | Inter County Title Co |
Mortgage History
| Date | Status | Borrower | Loan Amount |
|---|---|---|---|
| Previous Owner | Higgins Claire E | $213,750 | |
| Previous Owner | Artiles Tomas S | $64,000 | |
| Previous Owner | Artiles Tomas | $25,000 | |
| Previous Owner | Artiles Tomas | $158,998 |
Property History
| Date | Event | Price | Change | Sq Ft Price |
|---|---|---|---|---|
| 08/23/2022 08/23/22 | Sold | $225,000 | -1.7% | $151 / Sq Ft |
| 07/16/2022 07/16/22 | Pending | -- | -- | -- |
| 06/27/2022 06/27/22 | Price Changed | $229,000 | -2.1% | $154 / Sq Ft |
| 06/13/2022 06/13/22 | Price Changed | $234,000 | -2.5% | $157 / Sq Ft |
| 06/03/2022 06/03/22 | For Sale | $239,900 | -- | $161 / Sq Ft |
Tax History Compared to Growth
Tax History
| Year | Tax Paid | Tax Assessment Tax Assessment Total Assessment is a certain percentage of the fair market value that is determined by local assessors to be the total taxable value of land and additions on the property. | Land | Improvement |
|---|---|---|---|---|
| 2023 | $4,889 | $73,429 | $8,025 | $65,404 |
| 2022 | $4,634 | $66,997 | $7,322 | $59,675 |
| 2021 | $5,036 | $62,375 | $6,817 | $55,558 |
| 2020 | $4,818 | $57,937 | $6,332 | $51,605 |
| 2019 | $4,730 | $53,680 | $5,867 | $47,813 |
| 2018 | $4,573 | $50,225 | $5,427 | $44,798 |
| 2017 | $4,145 | $42,263 | $4,428 | $37,835 |
| 2016 | $3,657 | $34,751 | $3,796 | $30,955 |
| 2015 | -- | $30,799 | $3,264 | $27,535 |
| 2014 | -- | $28,064 | $3,140 | $24,924 |
| 2013 | -- | $30,736 | $3,095 | $27,641 |
Agents Affiliated with this Home
-
Randy Malleos

Seller's Agent in 2022
Randy Malleos
RE/MAX
(630) 292-4194
2 in this area
50 Total Sales
-
Nick Malleos

Seller Co-Listing Agent in 2022
Nick Malleos
RE/MAX
(630) 660-3043
2 in this area
79 Total Sales
-
Amy Kite

Buyer's Agent in 2022
Amy Kite
Keller Williams Infinity
(224) 337-2788
2 in this area
1,136 Total Sales
Map
Source: Midwest Real Estate Data (MRED)
MLS Number: 11424051
APN: 15-36-106-045
- 1121 Symphony Dr
- 1009 Symphony Dr Unit 2206
- 947 Four Seasons Blvd Unit 6266
- 1704 Walnut Park Ln Unit 5
- 983 Celebration Dr
- 993 Celebration Dr
- 873 Symphony Dr Unit 7144
- 1616 Linden Park Ln Unit 7076
- 991 Celebration Dr
- 995 Celebration Dr
- 1716 Simms St Unit 6546
- 761 Serendipity Dr Unit 6196
- 734 Four Seasons Blvd Unit 9098
- 1639 Sedona Ave
- 1882 Cattail Cir
- 676 Four Seasons Blvd Unit A034
- 714 Four Seasons Blvd Unit A017
- 1632 Victoria Park Cir
- 606 Four Seasons Blvd Unit A082
- 584 Four Seasons Blvd Unit 9232
- 1075 Four Seasons Blvd
- 1069 Four Seasons Blvd
- 1150 Symphony Dr
- 1663 Wind Song Ln
- 1140 Symphony Dr
- 1051 Four Seasons Blvd
- 1659 Wind Song Ln
- 1070 Four Seasons Blvd Unit 1112
- 1072 Four Seasons Blvd Unit 1111
- 1664 Wind Song Ln
- 1151 Serendipity Dr Unit 1
- 1130 Symphony Dr
- 1045 Four Seasons Blvd
- 1660 Wind Song Ln
- 1655 Wind Song Ln
- 1141 Serendipity Dr
- 1039 Four Seasons Blvd
- 1068 Four Seasons Blvd Unit 1113
- 1656 Wind Song Ln
- 1120 Symphony Dr Unit 1
