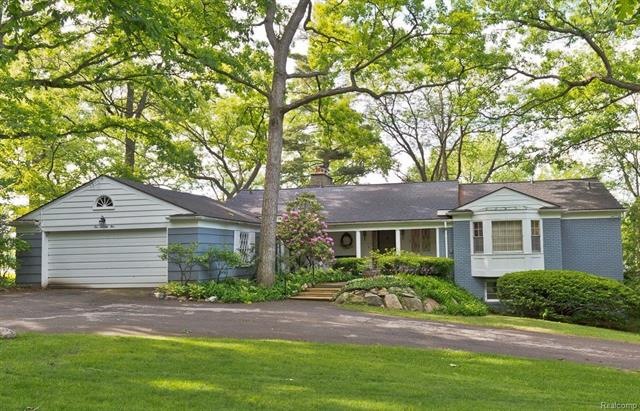
$1,499,900
- 4 Beds
- 3.5 Baths
- 3,980 Sq Ft
- 3951 Shellmarr Ln
- Bloomfield Hills, MI
Welcome to this exquisitely designed brick colonial, nestled on the tranquil shores of Gilbert Lake. Set on a lushly landscaped 0.64-acre lot with approximately 186 feet of pristine lake front, this exceptional home blends timeless design with modern comfort. Inside, soaring ceilings and abundant natural light create a bright, airy atmosphere. The white kitchen with spacious center island opens
Chris Pero Max Broock, REALTORS®-Birmingham
