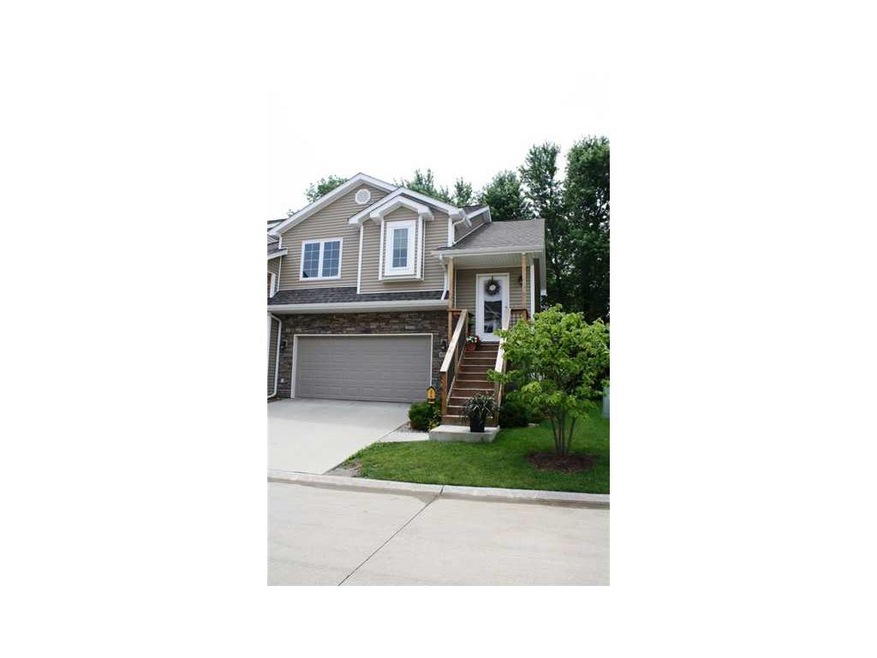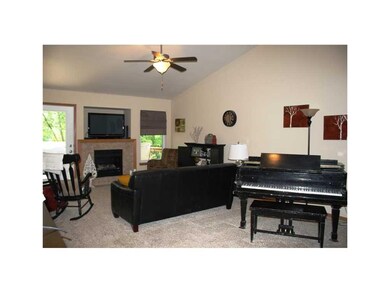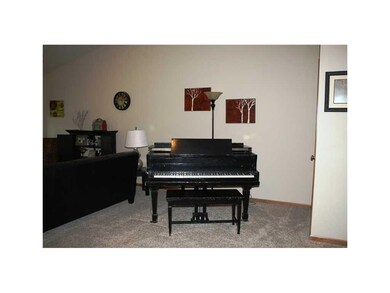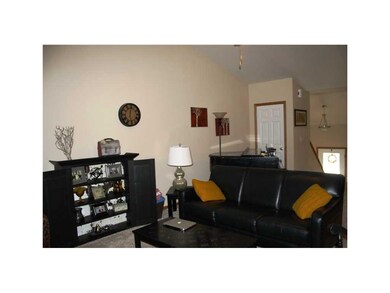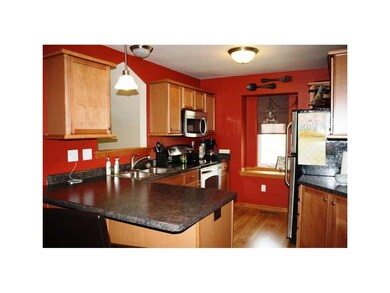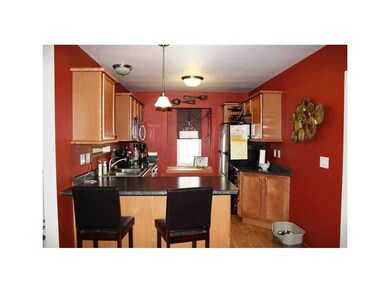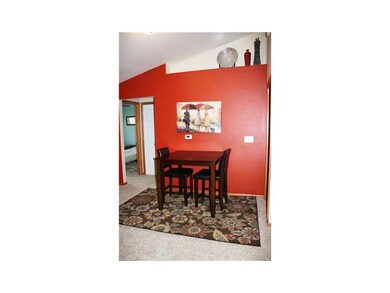
1075 Twilight Dr North Liberty, IA 52317
Highlights
- Deck
- Recreation Room
- Vaulted Ceiling
- North Central Junior High School Rated A-
- Wooded Lot
- 2 Car Attached Garage
About This Home
As of July 2025Like new, 2009 built, end unit condo. Wooded back yard views off the deck or walkout patio. Very tastefully painted, clean and ready for new owners. Stainless look appliances in kitchen, all 3 levels have a living/family room, basement would make a huge bedroom suite or a great theatre room! Large master bedroom and bath with tub/shower, lower level has 3/4 bath. Great curb appeal!! Check with ICCSD for schools, sq.ft as per assessor.
Property Details
Home Type
- Condominium
Est. Annual Taxes
- $2,488
Year Built
- 2009
HOA Fees
- $65 Monthly HOA Fees
Parking
- 2 Car Attached Garage
Home Design
- Split Level Home
- Frame Construction
- Vinyl Construction Material
Interior Spaces
- Vaulted Ceiling
- Gas Fireplace
- Family Room
- Living Room with Fireplace
- Combination Kitchen and Dining Room
- Recreation Room
- Basement Fills Entire Space Under The House
Kitchen
- Breakfast Bar
- Range
- Microwave
- Dishwasher
- Disposal
Bedrooms and Bathrooms
- Primary bedroom located on second floor
Utilities
- Forced Air Cooling System
- Heating System Uses Gas
- Gas Water Heater
Additional Features
- Deck
- Wooded Lot
Community Details
Overview
- Built by GRAND RAIL DEV
Pet Policy
- Pets Allowed
Ownership History
Purchase Details
Home Financials for this Owner
Home Financials are based on the most recent Mortgage that was taken out on this home.Purchase Details
Purchase Details
Home Financials for this Owner
Home Financials are based on the most recent Mortgage that was taken out on this home.Similar Homes in North Liberty, IA
Home Values in the Area
Average Home Value in this Area
Purchase History
| Date | Type | Sale Price | Title Company |
|---|---|---|---|
| Warranty Deed | $410,000 | None Listed On Document | |
| Warranty Deed | $410,000 | None Listed On Document | |
| Quit Claim Deed | -- | None Listed On Document | |
| Warranty Deed | $150,000 | None Available |
Mortgage History
| Date | Status | Loan Amount | Loan Type |
|---|---|---|---|
| Open | $70,000 | Credit Line Revolving | |
| Previous Owner | $158,400 | New Conventional | |
| Previous Owner | $14,490 | Credit Line Revolving | |
| Previous Owner | $134,910 | New Conventional |
Property History
| Date | Event | Price | Change | Sq Ft Price |
|---|---|---|---|---|
| 07/23/2025 07/23/25 | Sold | $245,000 | -2.0% | $124 / Sq Ft |
| 07/11/2025 07/11/25 | Pending | -- | -- | -- |
| 06/19/2025 06/19/25 | For Sale | $250,000 | +43.7% | $127 / Sq Ft |
| 09/25/2014 09/25/14 | Sold | $174,000 | -0.6% | $88 / Sq Ft |
| 09/25/2014 09/25/14 | Pending | -- | -- | -- |
| 06/30/2014 06/30/14 | For Sale | $175,000 | -- | $89 / Sq Ft |
Tax History Compared to Growth
Tax History
| Year | Tax Paid | Tax Assessment Tax Assessment Total Assessment is a certain percentage of the fair market value that is determined by local assessors to be the total taxable value of land and additions on the property. | Land | Improvement |
|---|---|---|---|---|
| 2024 | $3,540 | $220,800 | $35,000 | $185,800 |
| 2023 | $3,418 | $220,800 | $35,000 | $185,800 |
| 2022 | $3,238 | $185,000 | $11,000 | $174,000 |
| 2021 | $3,068 | $185,000 | $11,000 | $174,000 |
| 2020 | $3,068 | $167,600 | $11,000 | $156,600 |
| 2019 | $2,790 | $167,600 | $11,000 | $156,600 |
| 2018 | $2,734 | $153,200 | $11,000 | $142,200 |
| 2017 | $2,734 | $153,200 | $11,000 | $142,200 |
| 2016 | $2,892 | $165,100 | $11,000 | $154,100 |
| 2015 | $2,892 | $165,100 | $11,000 | $154,100 |
| 2014 | $2,584 | $147,900 | $11,000 | $136,900 |
Agents Affiliated with this Home
-
Jonathan Fell

Seller's Agent in 2025
Jonathan Fell
Skogman Realty Co.
(319) 471-5510
55 Total Sales
-
David Pederson
D
Buyer's Agent in 2025
David Pederson
Westwinds Real Estate Services, Inc.
(319) 594-3224
15 Total Sales
-
Katie Chalupa
K
Seller's Agent in 2014
Katie Chalupa
SKOGMAN REALTY
(319) 430-0171
54 Total Sales
-
Donald Fieldhouse
D
Buyer's Agent in 2014
Donald Fieldhouse
Cedar Rapids Area Association of REALTORS
(239) 774-6598
4,909 Total Sales
Map
Source: Cedar Rapids Area Association of REALTORS®
MLS Number: 1404562
APN: 0613486017
- 1050 Twilight Dr
- 1005 Twilight Dr
- 1095 Twilight Dr
- 1080 Rachael St Unit 304
- 0 Roseberry Stop Unit 2502457
- 0 Roseberry Stop Unit 202502317
- 280 Sadler Ln Unit 102
- 1115 Ivy Ln
- 1135 Ivy Ln
- 1231 Nicholas Ln
- 1170 Ivy Ln
- 1536 Burr Dr
- 1554 Burr Dr
- 45 Golfview Ct
- 622 Rachael St
- 87 Vandello Dr
- 95 E Weston Dr
- 295 E Tartan Dr
- 130 Shannon Dr Unit 12
- 820 Club House Rd Unit 4E
