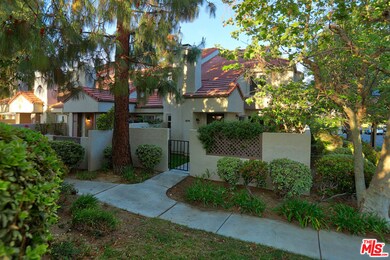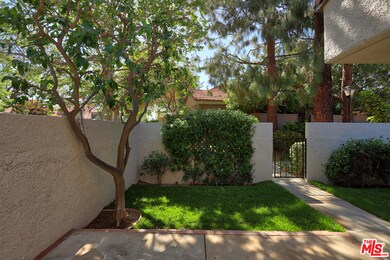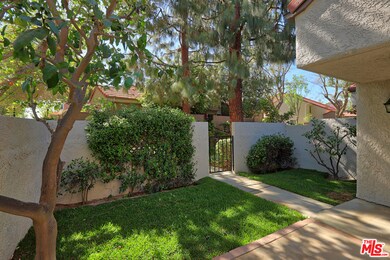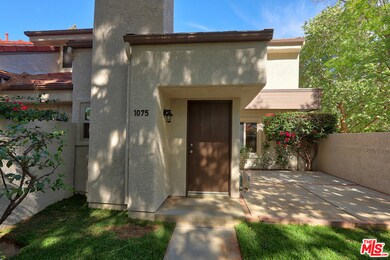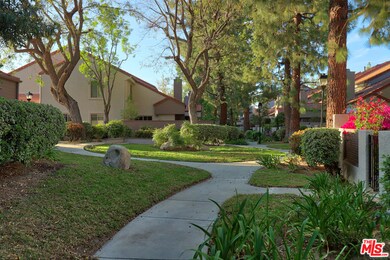
1075 Via Colinas Westlake Village, CA 91362
Estimated Value: $797,000 - $888,000
Highlights
- In Ground Pool
- View of Trees or Woods
- Wood Flooring
- Westlake Hills Elementary School Rated A
- Family Room with Fireplace
- Mediterranean Architecture
About This Home
As of June 2021Contemporary, comfortable, and close to downtown Westlake Village, this is a rare opportunity to secure a large townhome-style condo in sought-after Hidden Canyon. Set in an established neighborhood, surrounded by mature trees and lush landscaping, your fully remodeled and freshly-painted home is a desirable end unit that provides spectacular mountain views. There are 3 bedrooms and 2.5 baths in the residence. The living room has a vaulted ceiling, recessed lighting, large glass doors and the floor and fireplace surround is done in beautiful travertine tile. Maple cabinets highlight the modern kitchen, which features granite countertops and stainless steel appliances. The entire staircase is travertine tile as well, and in the guest bath the shower enclosure has the visual appeal of Spanish Cotto tiles from floor to ceiling. You'll have a two-car garage with washer and dryer connections, along with a private, secluded patio, and plenty of parking for your guests. When you step outside, you can follow the winding, lushly-landscaped pathways to a shaded community pool and spa that are great places to recover from the stresses of daily life. This impressive, move-in-ready home is set alongside a calm and convenient street. Why just read about it when you can experience it all for yourself? Come get a sneak peek before this opportunity is gone for good!
Last Agent to Sell the Property
MBE Realty, Inc. License #01783567 Listed on: 05/15/2021
Last Buyer's Agent
Mark Duban
License #01926935
Townhouse Details
Home Type
- Townhome
Est. Annual Taxes
- $8,343
Year Built
- Built in 1987
Lot Details
- 1,332 Sq Ft Lot
- Stucco Fence
HOA Fees
- $345 Monthly HOA Fees
Parking
- 2 Car Garage
Property Views
- Woods
- Mountain
Home Design
- Mediterranean Architecture
- Flat Tile Roof
- Stucco
Interior Spaces
- 1,332 Sq Ft Home
- 2-Story Property
- Family Room with Fireplace
- Living Room with Fireplace
- Dining Area
Kitchen
- Breakfast Area or Nook
- Oven or Range
- Microwave
- Dishwasher
- Granite Countertops
Flooring
- Wood
- Travertine
Bedrooms and Bathrooms
- 3 Bedrooms
- All Upper Level Bedrooms
- Remodeled Bathroom
- Granite Bathroom Countertops
Laundry
- Laundry in Garage
- Dryer
- Washer
Pool
- In Ground Pool
- Spa
Additional Features
- Front Porch
- Central Heating and Cooling System
Listing and Financial Details
- Assessor Parcel Number 689-0-310-465
Community Details
Overview
- 500 Units
- Association Phone (818) 907-6622
Recreation
- Community Playground
- Community Pool
- Community Spa
Pet Policy
- Call for details about the types of pets allowed
Ownership History
Purchase Details
Home Financials for this Owner
Home Financials are based on the most recent Mortgage that was taken out on this home.Purchase Details
Purchase Details
Home Financials for this Owner
Home Financials are based on the most recent Mortgage that was taken out on this home.Purchase Details
Home Financials for this Owner
Home Financials are based on the most recent Mortgage that was taken out on this home.Purchase Details
Home Financials for this Owner
Home Financials are based on the most recent Mortgage that was taken out on this home.Purchase Details
Home Financials for this Owner
Home Financials are based on the most recent Mortgage that was taken out on this home.Purchase Details
Home Financials for this Owner
Home Financials are based on the most recent Mortgage that was taken out on this home.Purchase Details
Home Financials for this Owner
Home Financials are based on the most recent Mortgage that was taken out on this home.Similar Homes in Westlake Village, CA
Home Values in the Area
Average Home Value in this Area
Purchase History
| Date | Buyer | Sale Price | Title Company |
|---|---|---|---|
| Ranieri Brian | $685,000 | Chicago Title | |
| Velayo Anne Marie | -- | Fidelity National Title | |
| Velayo Anna Marie | $427,500 | Fidelity National Title | |
| Schwab Alan L | -- | Fidelity National Title Co | |
| Goldman Tracy Wachsner | -- | American Title Co | |
| Schwab Alan | $185,000 | American Title Co | |
| Schwab Alan | -- | American Title Co | |
| Goldman Tracy E | -- | American Title Co | |
| Wachsner Tracy E | -- | -- |
Mortgage History
| Date | Status | Borrower | Loan Amount |
|---|---|---|---|
| Open | Ranieri Brian | $650,750 | |
| Previous Owner | Velayo Anne Marie | $324,000 | |
| Previous Owner | Velayo Anne Marie | $337,200 | |
| Previous Owner | Velayo Anna Marie | $342,000 | |
| Previous Owner | Schwab Alan L | $304,487 | |
| Previous Owner | Schwab Alan L | $100,000 | |
| Previous Owner | Schwab Alan L | $300,000 | |
| Previous Owner | Schwab Alan L | $250,000 | |
| Previous Owner | Schwab Alan | $100,000 | |
| Previous Owner | Schwab Alan L | $215,000 | |
| Previous Owner | Schwab Alan L | $30,000 | |
| Previous Owner | Schwab Alan | $25,000 | |
| Previous Owner | Schwab Alan L | $182,400 | |
| Previous Owner | Schwab Alan | $166,000 |
Property History
| Date | Event | Price | Change | Sq Ft Price |
|---|---|---|---|---|
| 06/16/2021 06/16/21 | Sold | $685,000 | +5.5% | $514 / Sq Ft |
| 05/26/2021 05/26/21 | Pending | -- | -- | -- |
| 05/15/2021 05/15/21 | For Sale | $649,000 | -- | $487 / Sq Ft |
Tax History Compared to Growth
Tax History
| Year | Tax Paid | Tax Assessment Tax Assessment Total Assessment is a certain percentage of the fair market value that is determined by local assessors to be the total taxable value of land and additions on the property. | Land | Improvement |
|---|---|---|---|---|
| 2024 | $8,343 | $726,927 | $472,238 | $254,689 |
| 2023 | $8,102 | $712,674 | $462,978 | $249,696 |
| 2022 | $7,953 | $698,700 | $453,900 | $244,800 |
| 2021 | $5,882 | $508,578 | $254,289 | $254,289 |
| 2020 | $5,448 | $503,366 | $251,683 | $251,683 |
| 2019 | $5,302 | $493,498 | $246,749 | $246,749 |
| 2018 | $5,193 | $483,822 | $241,911 | $241,911 |
| 2017 | $5,089 | $474,336 | $237,168 | $237,168 |
| 2016 | $5,032 | $465,036 | $232,518 | $232,518 |
| 2015 | $4,924 | $456,000 | $227,000 | $229,000 |
| 2014 | $4,787 | $441,000 | $220,000 | $221,000 |
Agents Affiliated with this Home
-
Minas Mike Boyajyan

Seller's Agent in 2021
Minas Mike Boyajyan
MBE Realty, Inc.
(310) 480-5050
1 in this area
61 Total Sales
-
M
Buyer's Agent in 2021
Mark Duban
Map
Source: The MLS
MLS Number: 21-730174
APN: 689-0-310-465
- 286 Via Colinas Unit 183
- 111 Via Colinas
- 501 Via Colinas
- 120 Via Colinas
- 65 Via Colinas
- 33 Via Colinas
- 655 Via Colinas
- 30872 Janlor Dr
- 4528 Guildhall Ct
- 4530 Greengate Ct
- 30836 Overfall Dr
- 2942 Winding Ln
- 4053 Stoneriver Ct
- 3008 Shadow Brook Ln
- 31567 Lindero Canyon Rd Unit 6
- 31556 Agoura Rd Unit 2
- 31505 Lindero Canyon Rd Unit 4
- 31505 Lindero Canyon Rd Unit 2
- 31570 Agoura Rd Unit 5
- 31554 Agoura Rd Unit 4
- 1075 Via Colinas
- 1073 Via Colinas
- 1071 Via Colinas
- 1069 Via Colinas Unit 617
- 1031 Via Colinas
- 1135 Via Colinas
- 1077 Via Colinas Unit 639
- 1029 Via Colinas
- 1079 Via Colinas
- 1081 Via Colinas
- 1067 Via Colinas
- 1133 Via Colinas
- 1083 Via Colinas
- 1085 Via Colinas Unit 635
- 1027 Via Colinas
- 1065 Via Colinas
- 1131 Via Colinas
- 1025 Via Colinas
- 1033 Via Colinas
- 1063 Via Colinas

