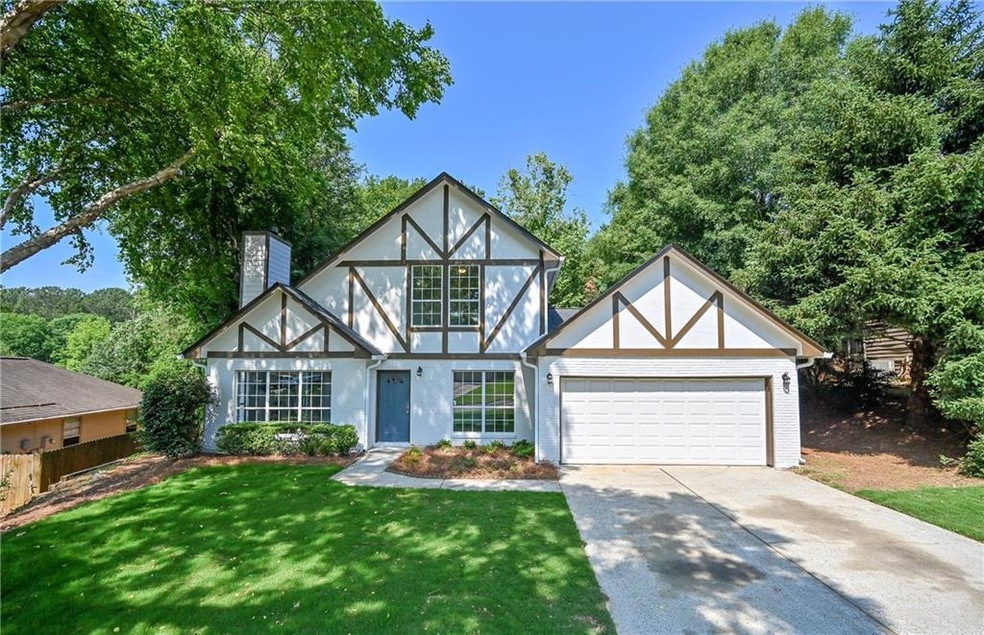A stunning and fully, updated home, ready to call your own in the highly desirable Willow Run community! Move-in ready, this property is beautifully landscaped with fresh paint and a brand new roof, standing out from the moment you pull up. As you walk on the main floor, you’ll notice hardwood flooring leading to a herringbone fireplace with mantle, perfect for placing a TV on top to entertain. From the living room you'll enter into the brand new kitchen with gorgeous quartz countertops, LG SS appliances, and soft close drawers and cabinets. The master is located on the main and includes a separate door which leads to to a spacious backyard. The master bathroom features a meticulously tiled shower, frameless glass shower door, separate tub, and double vanity.
Upstairs, you will find three, spacious bedrooms, a full bathroom and brand new flooring throughout. The home has a 2 car garage with plenty of space to store items and/or large vehicles. This home is in a highly coveted school district and is only minutes from downtown Alpharetta and shopping centers. The neighborhood also includes a playground, access to trails, a basketball court, and places to entertain and barbecue.

