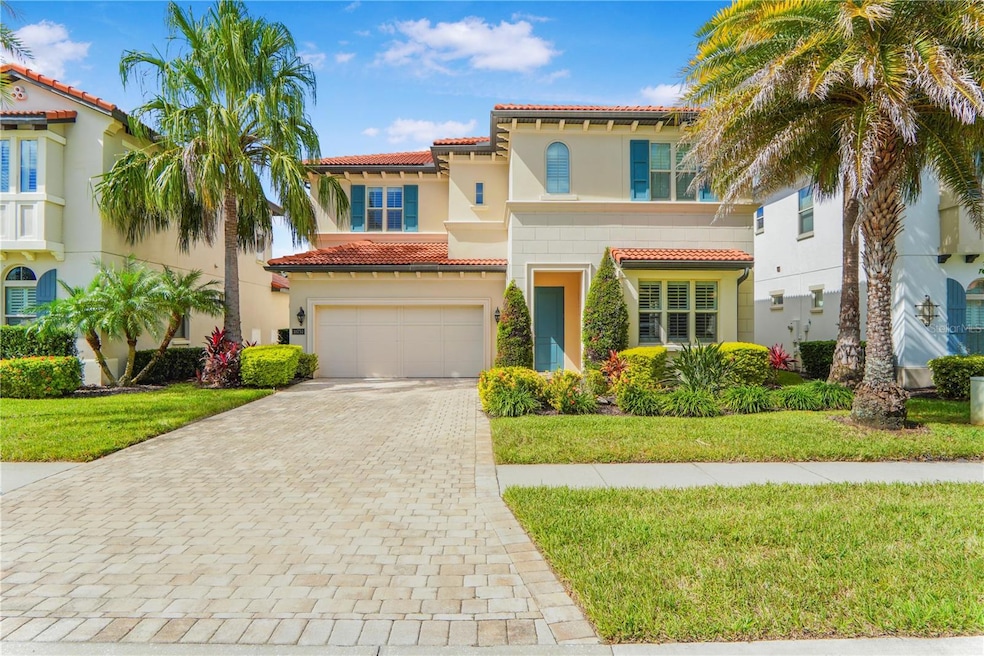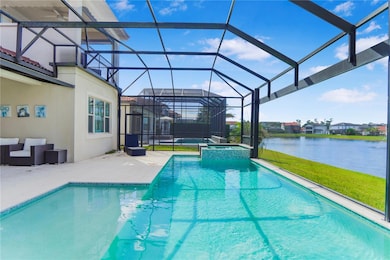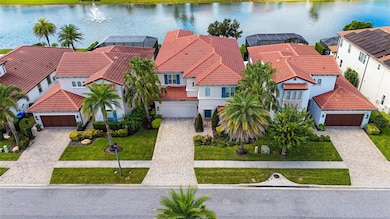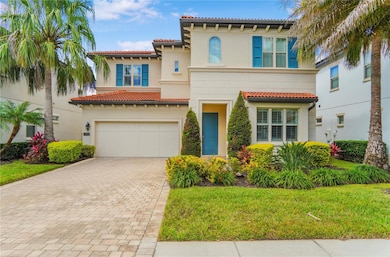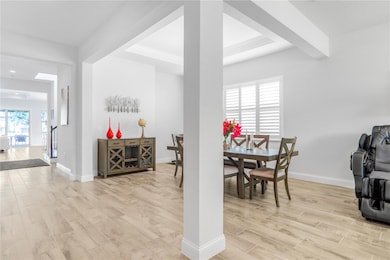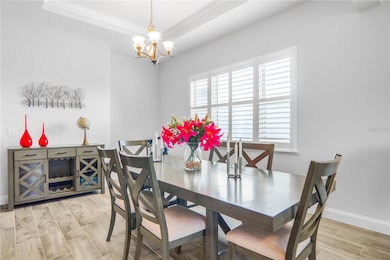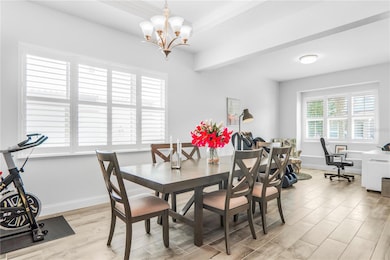10751 Royal Cypress Way Orlando, FL 32836
Golden Oak NeighborhoodEstimated payment $9,918/month
Highlights
- Very Popular Property
- Fitness Center
- Gated Community
- Castleview Elementary School Rated A-
- Screened Pool
- Pond View
About This Home
Luxurious Contemporary Home in an Exclusive Gated Community – Minutes from Theme Parks! Located just 8 minutes from Disney Springs and 10 minutes from Epcot Center, this unique residence is situated in a prime area, served by the renowned Windermere public schools. Built by the prestigious and award-winning Toll Brothers, every detail exudes quality and sophistication. With 4,157sqft of living space, this property features a layout perfect for those seeking comfort and functionality. It offers 5 bedrooms, including a huge master suites on the first floor and 4.5 bathrooms, ensuring ample and private spaces for the entire family. The seamless integration of the kitchen, living areas, and entrance creates a warm and contemporary atmosphere, enhanced by a stunning custom carpentry upgrade in the common areas. Abundant natural light further accentuates the refined finishes and modern design that define this exceptional home. Among the outdoor highlights is the patio with a pool and a beautiful water view with Disney fireworks ideal for leisure and family gatherings. The property also includes a garage for 2 cars, adding convenience to everyday living. The gated community offers 24/7 security with a dedicated concierge and a full range of amenities designed for entertainment and well-being: a clubhouse with a zero-entry pool, barbecue area, gym, party and meeting hall, navigable lake, private boat ramp, dog park, and playground—everything you need to elevate your lifestyle. This home is the perfect retreat for those who want to live with sophistication without sacrificing family comfort, in one of the most sought-after regions of the area. Schedule your visit and prepare to be enchanted by every detail of this exceptional property!
Listing Agent
WRA BUSINESS & REAL ESTATE Brokerage Phone: 407-512-1008 License #3415625 Listed on: 11/11/2025

Home Details
Home Type
- Single Family
Est. Annual Taxes
- $19,069
Year Built
- Built in 2017
Lot Details
- 6,760 Sq Ft Lot
- Lot Dimensions are 52x130
- East Facing Home
- Property is zoned P-D
HOA Fees
- $423 Monthly HOA Fees
Parking
- 2 Car Attached Garage
- Converted Garage
- Garage Door Opener
- Driveway
Home Design
- Bi-Level Home
- Slab Foundation
- Tile Roof
- Built-Up Roof
- Block Exterior
- Stucco
Interior Spaces
- 4,157 Sq Ft Home
- Open Floorplan
- Built-In Features
- Crown Molding
- Thermal Windows
- Double Pane Windows
- Awning
- Low Emissivity Windows
- Window Treatments
- Sliding Doors
- Family Room Off Kitchen
- Combination Dining and Living Room
- Loft
- Pond Views
- In Wall Pest System
Kitchen
- Eat-In Kitchen
- Built-In Oven
- Range Hood
- Microwave
- Dishwasher
- Stone Countertops
- Solid Wood Cabinet
- Disposal
Flooring
- Carpet
- Epoxy
- Tile
Bedrooms and Bathrooms
- 5 Bedrooms
- Primary Bedroom on Main
- Walk-In Closet
Laundry
- Laundry Room
- Dryer
- Washer
Eco-Friendly Details
- Reclaimed Water Irrigation System
Pool
- Screened Pool
- Heated In Ground Pool
- Swim Spa
- In Ground Spa
- Gunite Pool
- Fence Around Pool
- Pool Lighting
Outdoor Features
- Enclosed Patio or Porch
- Outdoor Kitchen
- Outdoor Grill
Schools
- Castleview Elementary School
- Horizon West Middle School
- Windermere High School
Utilities
- Central Heating and Cooling System
- Thermostat
- Underground Utilities
- Natural Gas Connected
- Tankless Water Heater
- Gas Water Heater
- High Speed Internet
- Phone Available
- Cable TV Available
Listing and Financial Details
- Visit Down Payment Resource Website
- Legal Lot and Block 21 / 60
- Assessor Parcel Number 08-24-28-7760-00-210
Community Details
Overview
- Beacon Community Management Jennifer Chapman Association, Phone Number (689) 323-4515
- Built by TOLL BROTHERS
- Royal Cypress Preserve Subdivision, Robellini Floorplan
- On-Site Maintenance
- The community has rules related to fencing
Recreation
- Community Playground
- Fitness Center
- Community Pool
Additional Features
- Clubhouse
- Gated Community
Map
Home Values in the Area
Average Home Value in this Area
Tax History
| Year | Tax Paid | Tax Assessment Tax Assessment Total Assessment is a certain percentage of the fair market value that is determined by local assessors to be the total taxable value of land and additions on the property. | Land | Improvement |
|---|---|---|---|---|
| 2025 | $19,069 | $1,230,930 | $130,000 | $1,100,930 |
| 2024 | $16,906 | $1,181,030 | $130,000 | $1,051,030 |
| 2023 | $16,906 | $1,106,628 | $130,000 | $976,628 |
| 2022 | $15,110 | $960,037 | $130,000 | $830,037 |
| 2021 | $13,963 | $865,384 | $130,000 | $735,384 |
| 2020 | $12,158 | $765,003 | $90,000 | $675,003 |
| 2019 | $12,854 | $765,118 | $90,000 | $675,118 |
| 2018 | $14,652 | $863,457 | $90,000 | $773,457 |
| 2017 | $1,740 | $90,000 | $90,000 | $0 |
| 2016 | $2,070 | $120,000 | $120,000 | $0 |
| 2015 | $973 | $55,000 | $55,000 | $0 |
Property History
| Date | Event | Price | List to Sale | Price per Sq Ft |
|---|---|---|---|---|
| 11/11/2025 11/11/25 | For Sale | $1,500,000 | -- | $361 / Sq Ft |
Purchase History
| Date | Type | Sale Price | Title Company |
|---|---|---|---|
| Special Warranty Deed | $990,400 | Westminster Title Agency Inc |
Source: Stellar MLS
MLS Number: O6352758
APN: 08-2428-7760-00-210
- 10739 Royal Cypress Way
- 10836 Royal Cypress Way
- 10528 Royal Cypress Way
- 10414 Royal Cypress Way
- 10594 Royal Cypress Way
- 10159 Royal Island Ct
- 10110 Royal Island Ct
- 10224 Mattraw Place
- 10143 Mattraw Place
- 10151 Enchanted Oak Dr
- 10065 Autumn Mist Ln
- 10376 Fallsgrove St
- 10160 Autumn Mist Ln Unit 302
- 10160 Autumn Mist Ln Unit 601
- 10273 Summer Meadow Way
- 10300 Winter Sparkle Cir
- 10116 Fallsgrove St
- 9730 Lounsberry Cir
- 9827 Pecky Cypress Way
- 9759 Pecky Cypress Way
- 10414 Royal Cypress Way
- 10649 Bastille Ln
- 9835 Namaste Loop
- 10224 Mattraw Place
- 10387 Vista Oaks Ct
- 10712 Mystic Cir
- 10065 Autumn Mist Ln
- 10332 Fallsgrove St
- 10331 Los Feliz Dr
- 9729 Pecky Cypress Way
- 9723 Pecky Cypress Way Unit 1
- 9718 Pineola Dr
- 9226 Pecky Cypress Way
- 9257 Pecky Cypress Way
- 9469 Edenshire Cir
- 7845 Wandering Way
- 9121 Edenshire Cir
- 10606 Boca Pointe Dr
- 9019 Edenshire Cir
- 10607 Woodchase Cir
