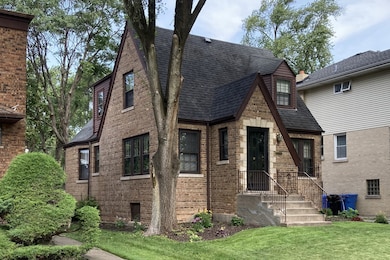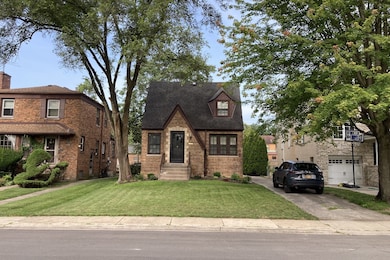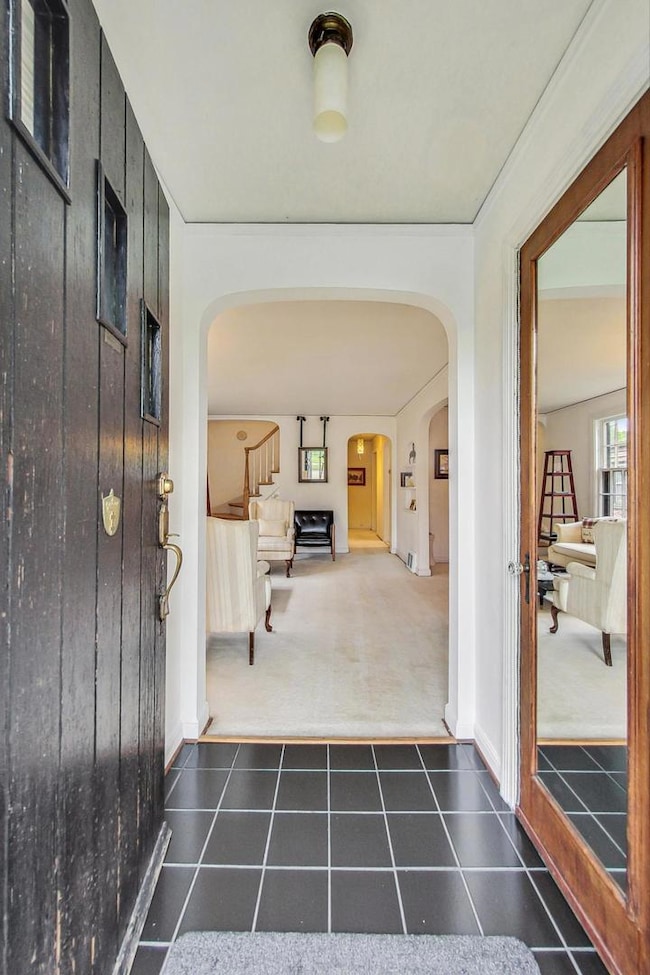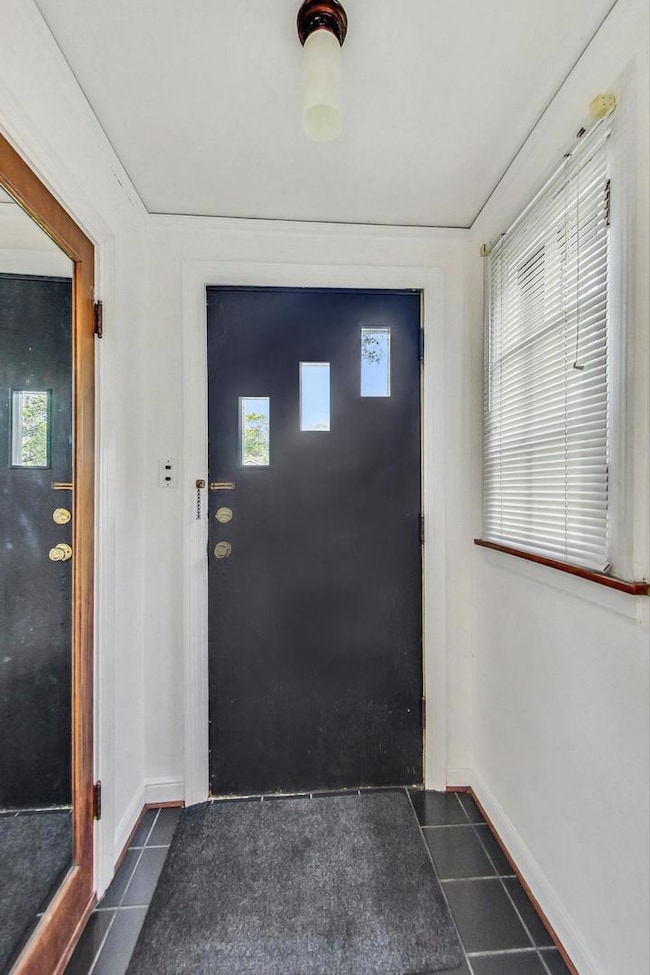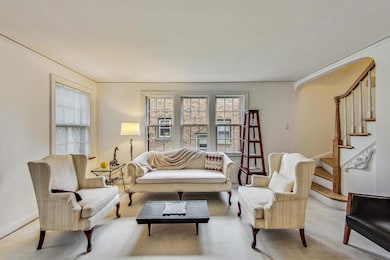
10752 S Washtenaw Ave Chicago, IL 60655
Morgan Park NeighborhoodEstimated payment $2,628/month
Highlights
- Property is near a park
- Formal Dining Room
- Laundry Room
- Wood Flooring
- Living Room
- Bathroom on Main Level
About This Home
This is an exceptional property! The home features a 125' private drive leading to a two-car garage - on a quiet street. The home and yard have extra privacy, because there is no alley and no parkway. Crandall built brick Cape Cod home located in West Beverly/West Morgan Park. The 4 Bedroom, 2 Bath home is all original, with no additions, and no rooms below grade. There is a lot of natural light. The plaster is in great condition, and the classic bathroom floor tiles are set in Portland cement. The downstairs has oak flooring throughout, and the upstairs has Douglas fir flooring. Kitchen has been updated with new Whirlpool appliances, deep bowl Kraus sink w/ Moen touchless Motion Sense faucet, Moen Host disposal, and new base cabinets w/ quartz countertops The upstairs layout is exceptionally flexible -- can be used as two bedrooms or a full suite with a bedroom, living room, kitchen and bathroom. Additionally, the large size, wood flooring, and natural light (including a bay dormer) in the upstairs front bedroom could make it a perfect studio. Cons: Some stains on wood flooring, a few sash chords need replacement, house roof is near the end of life, upstairs bathroom wall tile uneven, and some other things to be expected from a home of this age. There are some really nice classic features, including original glass doorknobs, mortised locks for interior doors - with original skeleton keys. The unfinished basement is not presented as an English basement, but it has both an interior entrance as well as an outside entrance, and a good amount of natural light -- with windows about 32" above ground with limestone sills. Also, the home is situated on a slight incline, so it is above the street.
Home Details
Home Type
- Single Family
Est. Annual Taxes
- $5,644
Year Built
- Built in 1942
Lot Details
- 4,792 Sq Ft Lot
- Lot Dimensions are 38x127
- Paved or Partially Paved Lot
Parking
- 2 Car Garage
- Driveway
- Parking Included in Price
Home Design
- Brick Exterior Construction
- Asphalt Roof
Interior Spaces
- 1,616 Sq Ft Home
- 2-Story Property
- Family Room
- Living Room
- Formal Dining Room
- Basement Fills Entire Space Under The House
- Unfinished Attic
Kitchen
- Range
- Microwave
Flooring
- Wood
- Vinyl
Bedrooms and Bathrooms
- 4 Bedrooms
- 4 Potential Bedrooms
- Bathroom on Main Level
- 2 Full Bathrooms
Laundry
- Laundry Room
- Washer
Location
- Property is near a park
Utilities
- Forced Air Heating and Cooling System
- Heating System Uses Natural Gas
- Lake Michigan Water
Listing and Financial Details
- Homeowner Tax Exemptions
Map
Home Values in the Area
Average Home Value in this Area
Tax History
| Year | Tax Paid | Tax Assessment Tax Assessment Total Assessment is a certain percentage of the fair market value that is determined by local assessors to be the total taxable value of land and additions on the property. | Land | Improvement |
|---|---|---|---|---|
| 2024 | $5,644 | $32,000 | $6,919 | $25,081 |
| 2023 | $5,483 | $30,000 | $5,535 | $24,465 |
| 2022 | $5,483 | $30,000 | $5,535 | $24,465 |
| 2021 | $5,378 | $30,000 | $5,535 | $24,465 |
| 2020 | $4,531 | $23,391 | $5,258 | $18,133 |
| 2019 | $4,487 | $25,705 | $5,258 | $20,447 |
| 2018 | $4,410 | $25,705 | $5,258 | $20,447 |
| 2017 | $4,276 | $23,196 | $4,704 | $18,492 |
| 2016 | $4,156 | $23,196 | $4,704 | $18,492 |
| 2015 | $3,779 | $23,196 | $4,704 | $18,492 |
| 2014 | $3,620 | $22,032 | $4,428 | $17,604 |
| 2013 | $3,537 | $22,032 | $4,428 | $17,604 |
Property History
| Date | Event | Price | Change | Sq Ft Price |
|---|---|---|---|---|
| 07/23/2025 07/23/25 | Pending | -- | -- | -- |
| 06/02/2025 06/02/25 | For Sale | $399,000 | -- | $247 / Sq Ft |
Purchase History
| Date | Type | Sale Price | Title Company |
|---|---|---|---|
| Executors Deed | -- | First American Title Insurance | |
| Interfamily Deed Transfer | -- | -- | |
| Deed | -- | -- |
Similar Homes in the area
Source: Midwest Real Estate Data (MRED)
MLS Number: 12381283
APN: 24-13-401-025-0000
- 10741 S California Ave
- 10921 S California Ave
- 2612 W 106th Place
- 10829 S Maplewood Ave
- 2518 W 109th Place
- 10555 S Campbell Ave
- 10842 S Sacramento Ave
- 10639 S Whipple St
- 11125 S Fairfield Ave
- 2335 W 107th St
- 11119 S Maplewood Ave
- 2335 W 110th Place
- 2336 W 111th St Unit 2
- 2348 W 111th St Unit 3
- 10407 S Artesian Ave
- 10951 S Kedzie Ave
- 2253 W 110th Place
- 2615 W 102nd Place
- 10649 S Sawyer Ave
- 11214 S Sacramento Ave

