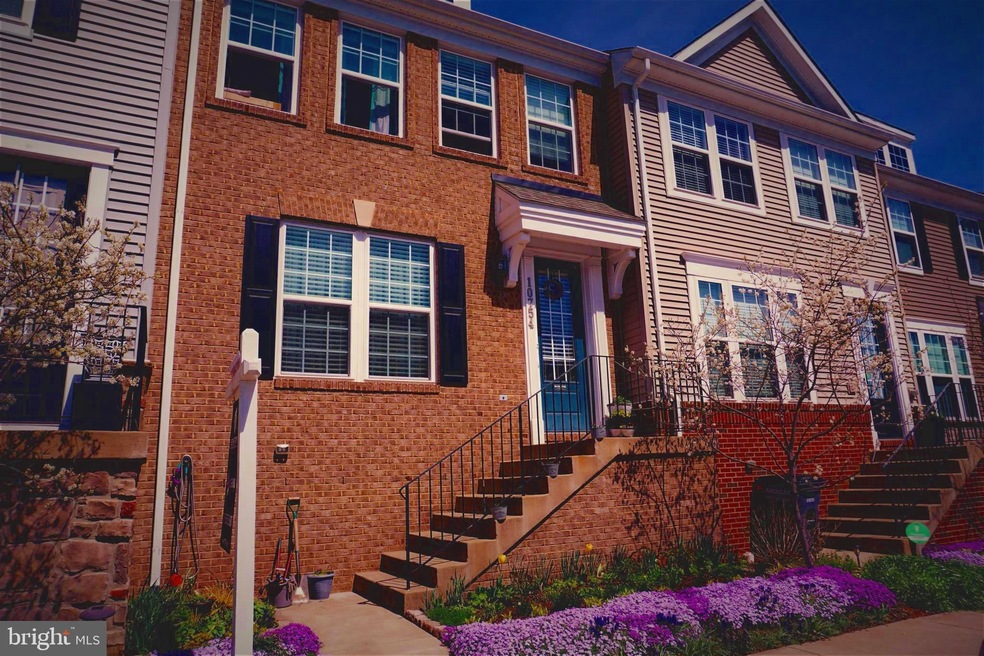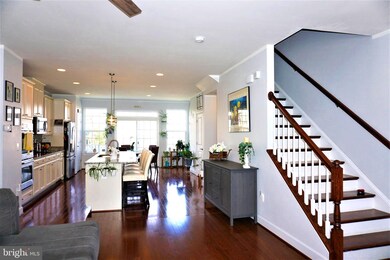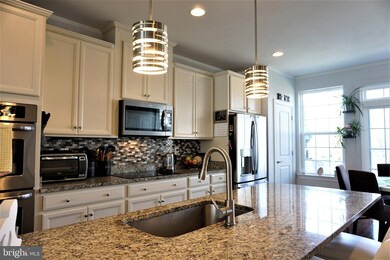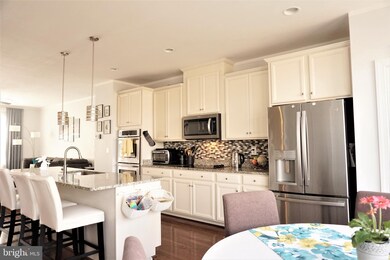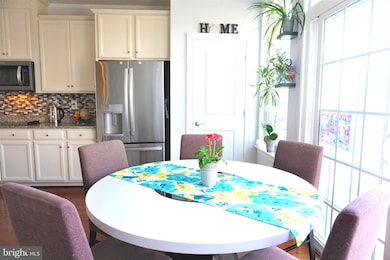
10754 Hinton Way Manassas, VA 20112
Longview NeighborhoodEstimated Value: $516,000 - $594,000
Highlights
- Water Access
- Colonial Architecture
- Forced Air Heating and Cooling System
- Osbourn Park High School Rated A
- More Than Two Accessible Exits
- Dogs and Cats Allowed
About This Home
As of May 2022Pending Release. Back on the market - Buyer did not perform. Their loss - your gain!
OPEN FLOOR CONCEPT, OVER 2300 FINISHED SQ FT, a three-level townhouse built in 2017, in thehighly sought-after Bradley Square community! Natural light, easy maintenance, great walk-out basement to the community trail. The gourmet kitchen with all stainless steel appliances and an island with granite countertop is perfect for gatherings! Hardwood floor on the main level and stairs and a large deck with views of relaxing nature. The main level has a half bath. Thoroughly thought through upper level has a master bedroom with a walk-in closet and its own bathroom separated from 2 more roomy bedrooms with a separate full bathroom. The laundry is on the upper level as well for your family's convenience. The basement...You have got to see it to believe it! A ginormous basement with a full bathroom can become whatever your heart desires! It's big enough to make it into a home school, get-away-from-routine room, exercise room, and lots more! Plus, it has a separate entrance, walking out to the nice patio with tranquil settings. From walking/running trail, pavilions, playgrounds, a community pond, and a splash park, to the conveniences of life (check out the Google map to be impressed!) - this is a place to call HOME!
Last Agent to Sell the Property
Olga Diana
Sentry Residential, LLC. Listed on: 04/16/2022

Townhouse Details
Home Type
- Townhome
Est. Annual Taxes
- $5,402
Year Built
- Built in 2017
Lot Details
- 1,459
HOA Fees
- $85 Monthly HOA Fees
Home Design
- Colonial Architecture
- Slab Foundation
Interior Spaces
- Property has 3 Levels
- Finished Basement
- Walk-Out Basement
Bedrooms and Bathrooms
- 3 Bedrooms
Parking
- Assigned parking located at #74
- On-Street Parking
- 2 Assigned Parking Spaces
Outdoor Features
- Water Access
- Property is near a pond
Utilities
- Forced Air Heating and Cooling System
- Electric Water Heater
Additional Features
- More Than Two Accessible Exits
- 1,459 Sq Ft Lot
Listing and Financial Details
- Assessor Parcel Number 7794-77-9269
Community Details
Overview
- Sfmc HOA, Phone Number (703) 392-6006
- Bradley Square Subdivision
Pet Policy
- Dogs and Cats Allowed
Ownership History
Purchase Details
Home Financials for this Owner
Home Financials are based on the most recent Mortgage that was taken out on this home.Similar Homes in Manassas, VA
Home Values in the Area
Average Home Value in this Area
Purchase History
| Date | Buyer | Sale Price | Title Company |
|---|---|---|---|
| Halbrook Stephen | $360,075 | First Excel Title Llc |
Mortgage History
| Date | Status | Borrower | Loan Amount |
|---|---|---|---|
| Open | Harriott Calvin Claude St Ch | $40,000 | |
| Open | Halbrook Stephen | $293,460 | |
| Closed | Halbrook Stephen | $313,950 |
Property History
| Date | Event | Price | Change | Sq Ft Price |
|---|---|---|---|---|
| 05/27/2022 05/27/22 | Sold | $520,000 | +4.0% | $223 / Sq Ft |
| 04/27/2022 04/27/22 | Pending | -- | -- | -- |
| 04/16/2022 04/16/22 | For Sale | $500,000 | -- | $214 / Sq Ft |
Tax History Compared to Growth
Tax History
| Year | Tax Paid | Tax Assessment Tax Assessment Total Assessment is a certain percentage of the fair market value that is determined by local assessors to be the total taxable value of land and additions on the property. | Land | Improvement |
|---|---|---|---|---|
| 2024 | $5,077 | $510,500 | $144,000 | $366,500 |
| 2023 | $4,910 | $471,900 | $124,700 | $347,200 |
| 2022 | $5,013 | $444,000 | $119,900 | $324,100 |
| 2021 | $4,904 | $401,800 | $97,800 | $304,000 |
| 2020 | $5,690 | $367,100 | $95,500 | $271,600 |
| 2019 | $5,568 | $359,200 | $95,500 | $263,700 |
| 2018 | $4,326 | $358,300 | $95,500 | $262,800 |
| 2017 | $1,086 | $90,000 | $90,000 | $0 |
| 2016 | $1,032 | $86,400 | $86,400 | $0 |
| 2015 | -- | $29,900 | $29,900 | $0 |
Agents Affiliated with this Home
-

Seller's Agent in 2022
Olga Diana
Sentry Residential, LLC.
(864) 663-1213
4 in this area
18 Total Sales
-
Kevin LaRue

Buyer's Agent in 2022
Kevin LaRue
Century 21 Redwood Realty
(703) 217-6665
1 in this area
181 Total Sales
Map
Source: Bright MLS
MLS Number: VAPW2024856
APN: 7794-77-9269
- 10744 Hinton Way
- 10793 Hinton Way
- 8937 Garrett Way
- 10653 Hinton Way
- 8775 Elsing Green Dr
- 10723 Caledonia Meadow Dr
- 8913 Old Dominion Dr
- 8790 Kensington Church St
- 10701 Monocacy Way
- 10713 Monocacy Way
- 9184 Laurel Highlands Place
- 10872 Mayfield Trace Place
- 10578 Talisa Ln
- 9220 Niki Place Unit 202
- 10611 Tattersall Dr
- 8732 Vanore Place
- 8456 Summer Breeze Place
- 10305 Butternut Cir
- 9185 Winterset Dr
- 10311 Poe Dr
- 10754 Hinton Way
- 10756 Hinton Way
- 10758 Hinton Way
- 10752 Hinton Way
- 10750 Hinton Way
- 2 Hinton Way
- 10748 Hinton Way
- 0 Hinton Way Unit PW10128410
- 0 Hinton Way Unit PW10087894
- 003 Hinton Way
- 003 Hinton Way
- 0 Hinton Way Unit PW10178925
- 0 Hinton Way Unit PW10216707
- 0 Hinton Way Unit PW10071379
- 0 Hinton Way Unit VAPW2093784
- 0003 Hinton Way
- 0 Hinton Way Unit PW10188766
- 0 Hinton Way Unit PW10178940
- 0 Hinton Way Unit PW10128407
- 0 Hinton Way Unit PW10087896
