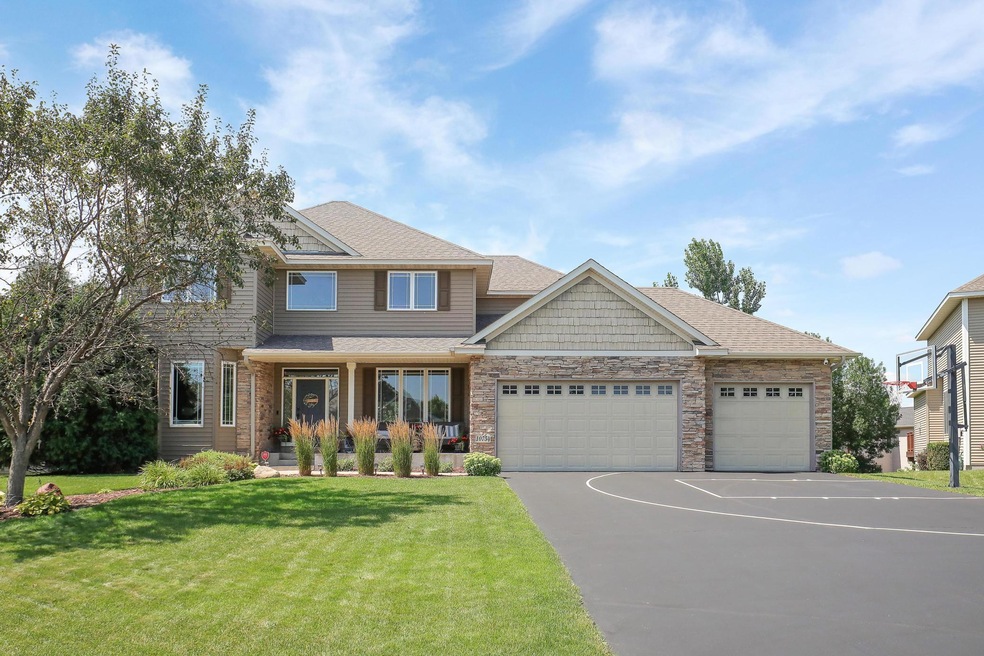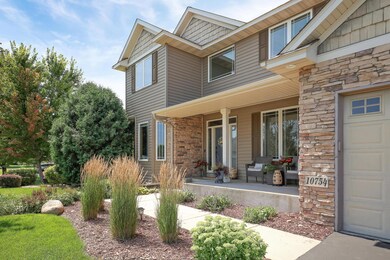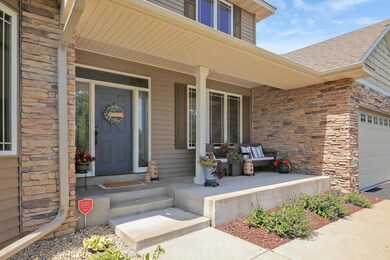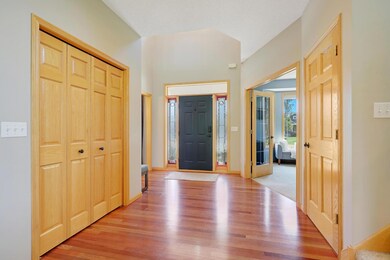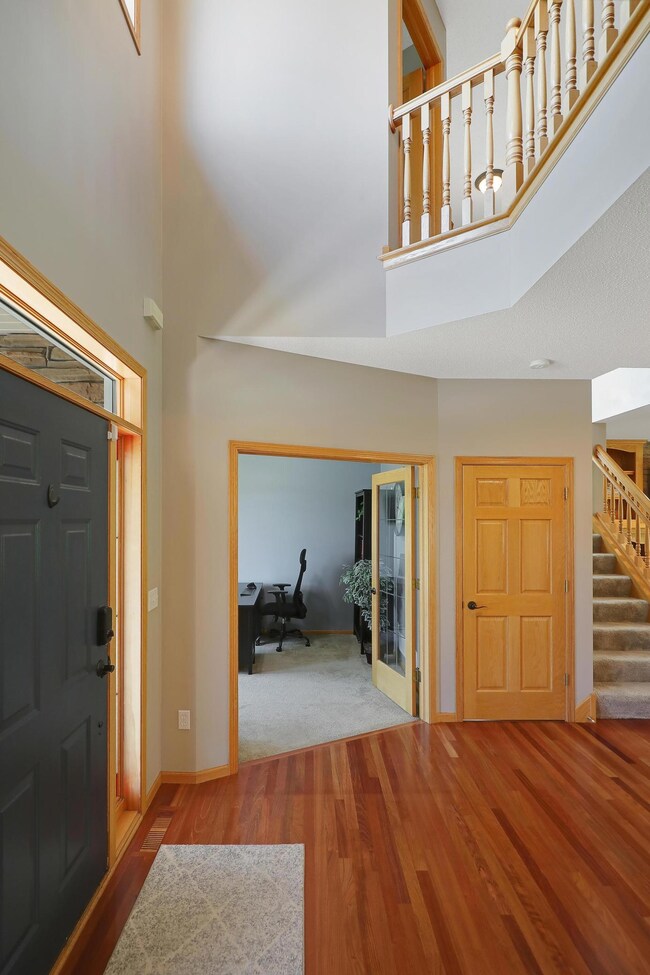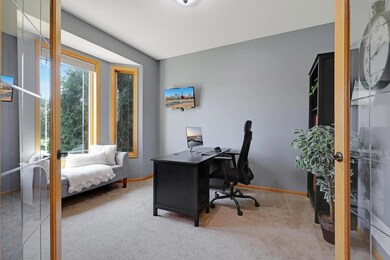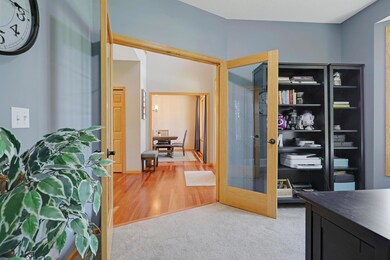
10754 Regent Ct N Brooklyn Park, MN 55443
Orchard Trail NeighborhoodHighlights
- Fireplace in Primary Bedroom
- Deck
- The kitchen features windows
- Oxbow Creek Elementary School Rated A-
- Stainless Steel Appliances
- 1-minute walk to Oxbow Creek Park
About This Home
As of September 2024Welcome to your dream home in the coveted Shadowbrook development! This stunning 2-story residence offers 5 bedrooms and 4 bathrooms, situated on a beautifully treed cul-de-sac lot. The property is located in the highly desirable School District 11 with all schools within walking distance. Step inside to experience the open-concept living that this home provides. The main floor features a spacious, well-appointed kitchen with recently updated counters, stainless steel appliances, a center island and a pantry. The kitchen seamlessly flows to a large deck with a pergola, perfect for enjoying the serene, nature-filled backyard. The main level also includes a guest bathroom, a laundry/mud room, a formal dining room, and an office, catering to all your needs. Upstairs, you'll find 4 generously sized bedrooms, including a primary suite with tray ceilings, an ensuite bath, and a large walk-in closet. The walkout basement is an entertainer's paradise, featuring a large family room, a fifth bedroom, and a fourth bath—ideal for hosting guests. This home has everything you need and more. Don't miss out on this exceptional opportunity!
Home Details
Home Type
- Single Family
Est. Annual Taxes
- $7,024
Year Built
- Built in 2004
Lot Details
- 0.28 Acre Lot
- Lot Dimensions are 109x153x71x133
- Cul-De-Sac
HOA Fees
- $11 Monthly HOA Fees
Parking
- 3 Car Attached Garage
- Garage Door Opener
Home Design
- Pitched Roof
Interior Spaces
- 2-Story Property
- Entrance Foyer
- Family Room with Fireplace
- 2 Fireplaces
- Living Room
- Dining Room
- Library
Kitchen
- Range
- Microwave
- Dishwasher
- Stainless Steel Appliances
- Disposal
- The kitchen features windows
Bedrooms and Bathrooms
- 5 Bedrooms
- Fireplace in Primary Bedroom
Laundry
- Dryer
- Washer
Finished Basement
- Walk-Out Basement
- Basement Fills Entire Space Under The House
- Drain
- Natural lighting in basement
Utilities
- Forced Air Heating and Cooling System
- 150 Amp Service
- Cable TV Available
Additional Features
- Air Exchanger
- Deck
Community Details
- Shadowbrook Association, Phone Number (612) 840-2586
- Shadowbrook Subdivision
Listing and Financial Details
- Assessor Parcel Number 0411921110075
Ownership History
Purchase Details
Home Financials for this Owner
Home Financials are based on the most recent Mortgage that was taken out on this home.Purchase Details
Home Financials for this Owner
Home Financials are based on the most recent Mortgage that was taken out on this home.Purchase Details
Purchase Details
Home Financials for this Owner
Home Financials are based on the most recent Mortgage that was taken out on this home.Purchase Details
Purchase Details
Home Financials for this Owner
Home Financials are based on the most recent Mortgage that was taken out on this home.Purchase Details
Similar Homes in the area
Home Values in the Area
Average Home Value in this Area
Purchase History
| Date | Type | Sale Price | Title Company |
|---|---|---|---|
| Deed | $600,000 | -- | |
| Warranty Deed | $600,000 | Edina Realty Title | |
| Deed | -- | None Listed On Document | |
| Warranty Deed | $379,500 | First American Title | |
| Foreclosure Deed | $269,900 | -- | |
| Warranty Deed | $519,900 | -- | |
| Warranty Deed | $137,900 | -- |
Mortgage History
| Date | Status | Loan Amount | Loan Type |
|---|---|---|---|
| Open | $480,000 | New Conventional | |
| Closed | $480,000 | New Conventional | |
| Closed | $185,000 | Credit Line Revolving | |
| Previous Owner | $360,050 | New Conventional | |
| Previous Owner | $415,920 | Adjustable Rate Mortgage/ARM | |
| Previous Owner | $103,980 | Stand Alone Second |
Property History
| Date | Event | Price | Change | Sq Ft Price |
|---|---|---|---|---|
| 09/25/2024 09/25/24 | Sold | $600,000 | -4.0% | $174 / Sq Ft |
| 08/13/2024 08/13/24 | Pending | -- | -- | -- |
| 08/09/2024 08/09/24 | For Sale | $625,000 | +64.7% | $181 / Sq Ft |
| 10/02/2012 10/02/12 | Sold | $379,500 | -6.9% | $110 / Sq Ft |
| 08/16/2012 08/16/12 | Pending | -- | -- | -- |
| 07/02/2012 07/02/12 | For Sale | $407,700 | -- | $118 / Sq Ft |
Tax History Compared to Growth
Tax History
| Year | Tax Paid | Tax Assessment Tax Assessment Total Assessment is a certain percentage of the fair market value that is determined by local assessors to be the total taxable value of land and additions on the property. | Land | Improvement |
|---|---|---|---|---|
| 2023 | $7,024 | $554,100 | $133,500 | $420,600 |
| 2022 | $6,166 | $513,700 | $133,500 | $380,200 |
| 2021 | $6,088 | $452,700 | $80,000 | $372,700 |
| 2020 | $6,164 | $452,000 | $80,000 | $372,000 |
| 2019 | $6,289 | $434,800 | $80,000 | $354,800 |
| 2018 | $6,438 | $428,900 | $75,400 | $353,500 |
| 2017 | $5,724 | $380,500 | $75,400 | $305,100 |
| 2016 | $6,118 | $391,400 | $75,400 | $316,000 |
| 2015 | $5,296 | $336,600 | $60,800 | $275,800 |
| 2014 | -- | $321,500 | $60,800 | $260,700 |
Agents Affiliated with this Home
-
Shaun Zaudtke

Seller's Agent in 2024
Shaun Zaudtke
Edina Realty, Inc.
(612) 804-1856
4 in this area
328 Total Sales
-
Matt Haberle

Seller Co-Listing Agent in 2024
Matt Haberle
Edina Realty, Inc.
(612) 965-0274
4 in this area
65 Total Sales
-
Elizabeth Jackson

Buyer's Agent in 2024
Elizabeth Jackson
Real Broker, LLC
(651) 330-8756
1 in this area
70 Total Sales
-
J
Seller's Agent in 2012
Joan Schaller
Twin City Real Estate Constr
-
T
Buyer's Agent in 2012
Todd Wilson
Advantage Real Estate
Map
Source: NorthstarMLS
MLS Number: 6582820
APN: 04-119-21-11-0075
- 5233 108th Ave N
- 10787 Unity Ln N
- 5201 107th Ave N
- 10543 Noble Cir N
- 10608 Toledo Dr N
- 5061 Oxbow Place
- 10925 River Pines Dr N
- 11228 W River Rd
- 4112 105th Trail N
- 5901 106th Ave N
- 11124 Welcome Ave N
- 10402 Indiana Ave N
- 10449 Mississippi Blvd NW
- 11075 Colorado Ave N
- 5631 103rd Ave N
- 10432 Arrowhead St NW
- 10425 Arrowhead St NW
- 6257 104th Cir N
- 10019 Oakwood Ct N
- 5460 100th Ln N
