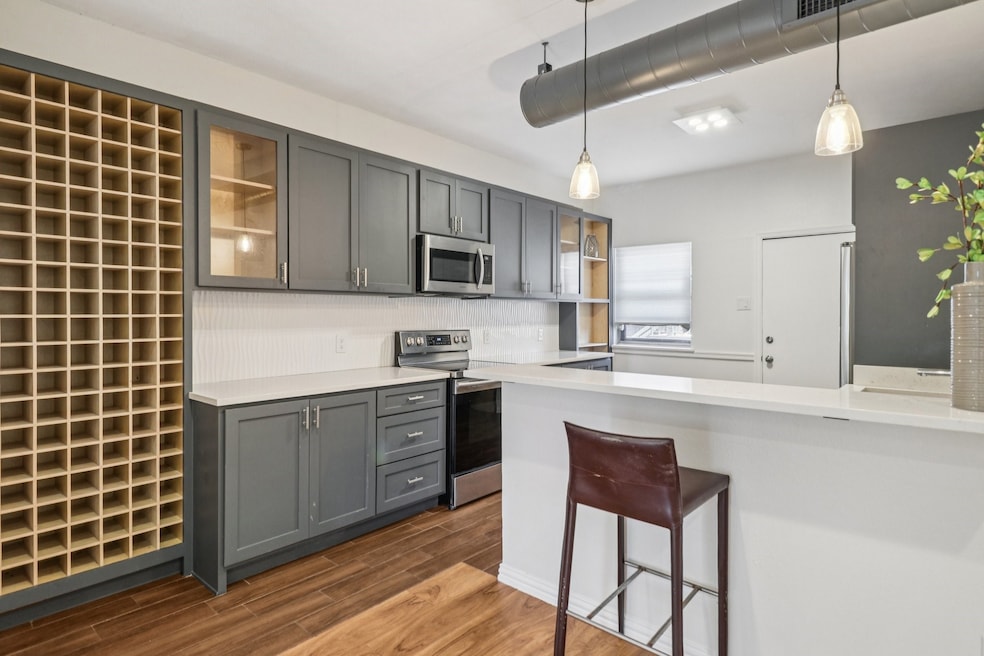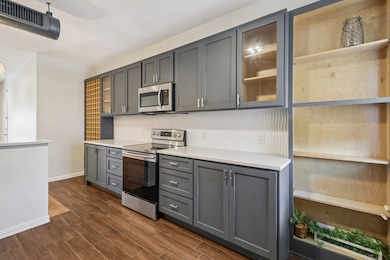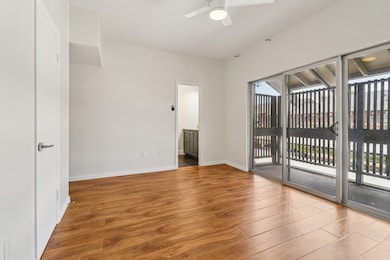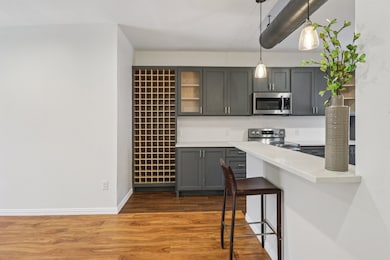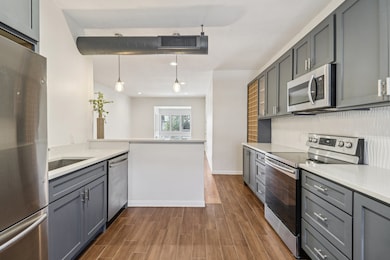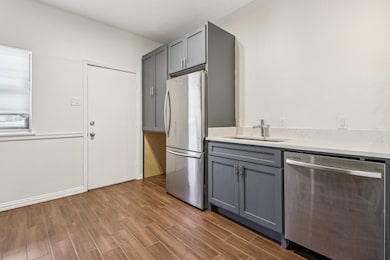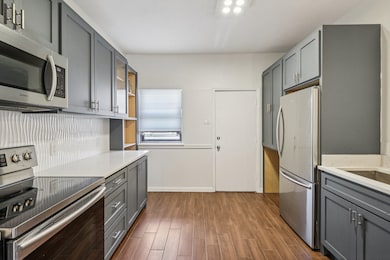
10754 Villager Rd Unit D Dallas, TX 75230
Preston Hollow NeighborhoodHighlights
- Outdoor Pool
- Open Floorplan
- 1-Story Property
- 11.31 Acre Lot
- Eat-In Kitchen
About This Home
Bills paid! Fully remodeled condo in an unbeatable North Dallas location! This stylish 2-bedroom, 2-bath unit features modern updates throughout, including luxury flooring, updated kitchen with stainless steel appliances, and sleek, contemporary finishes. Enjoy resort-style living in a community with four pools, an onsite HOA office, and full-time property manager. Landlord covers the HOA dues and it includes all utilities, high-speed internet, building insurance, complete maintenance—including repair or replacement of the HVAC system—plus landscaping and structural coverage. Situated near top shopping and dining spots including Whole Foods, Tom Thumb, Starbucks, Shake Shack, Eatzi’s, and Fish City Grill. This is low-maintenance living at its finest in a prime location near major thoroughfares. All information deemed reliable but not guaranteed. Tenant or tenant’s agent to verify all information.
Listing Agent
All City Real Estate Ltd. Co Brokerage Phone: 214-425-6090 License #0693416 Listed on: 07/16/2025

Co-Listing Agent
All City Real Estate Ltd. Co Brokerage Phone: 214-425-6090 License #0835034
Condo Details
Home Type
- Condominium
Est. Annual Taxes
- $5,954
Year Built
- Built in 1969
HOA Fees
- $679 Monthly HOA Fees
Interior Spaces
- 1,032 Sq Ft Home
- 1-Story Property
- Open Floorplan
Kitchen
- Eat-In Kitchen
- Electric Oven
- Electric Range
- Microwave
- Dishwasher
- Disposal
Bedrooms and Bathrooms
- 2 Bedrooms
- 2 Full Bathrooms
Parking
- 1 Carport Space
- Assigned Parking
Schools
- Pershing Elementary School
- Hillcrest High School
Additional Features
- Outdoor Pool
- Electric Water Heater
Listing and Financial Details
- Residential Lease
- Property Available on 7/16/25
- Tenant pays for all utilities
- Assessor Parcel Number 00000414682990000
- Tax Block A5505
Community Details
Overview
- Association fees include all facilities, management, insurance, ground maintenance, maintenance structure, sewer, security, water
- First Service Residential Association
- 5800 Royal Lane Condos Subdivision
Pet Policy
- No Pets Allowed
Map
About the Listing Agent
Sebastian's Other Listings
Source: North Texas Real Estate Information Systems (NTREIS)
MLS Number: 21002309
APN: 00000414682990000
- 10741 Villager Rd Unit D
- 10755 Villager Rd Unit B
- 10727 Villager Rd Unit C
- 10763 Villager Rd Unit A
- 10707 Park Village Place Unit B
- 10747 Park Village Place Unit B
- 10720 Park Village Place Unit D
- 10764 Villager Rd Unit C
- 10744 Park Village Place Unit A
- 10764 Villager Rd Unit A
- 5801 Orchid Ln
- 5615 Lobello Dr
- 29 Royal Way
- 5610 Lobello Dr
- 10775 Netherland Dr
- 5511 Royal Ln
- 5606 Dittmar Place
- 5973 Azalea Ln
- 5601 Dittmar Place
- 5416 Tanbark Rd
- 10727 Villager Rd Unit C
- 10767 Villager Rd Unit B
- 5801 Orchid Ln
- 11021 Royalshire Dr
- 6411 Royal Ln
- 6458 Royal Ln
- 6449 Royalton Dr
- 11345 W Ricks Cir
- 6442 Lakehurst Ave
- 5729 Northmoor Dr
- 4730 Royal Ln
- 5416 Northmoor Dr
- 5610 Forest Ln
- 6906 Currin Dr
- 6926 Royal Ln
- 11314 Hillcrest Rd
- 5990 Lindenshire Ln Unit 116A
- 5927 Lindenshire Ln
- 11881 Inwood Rd
- 5055 Forest Ln Unit 3901
