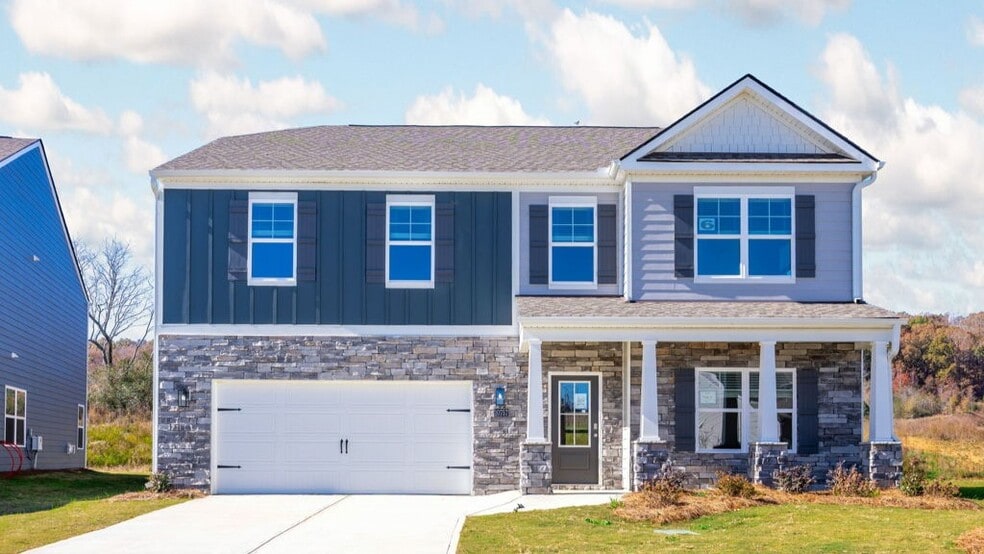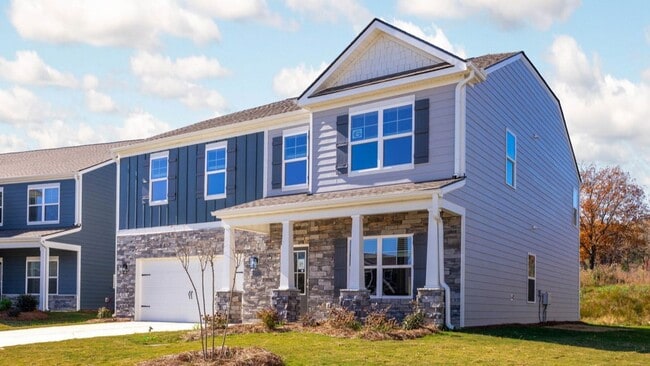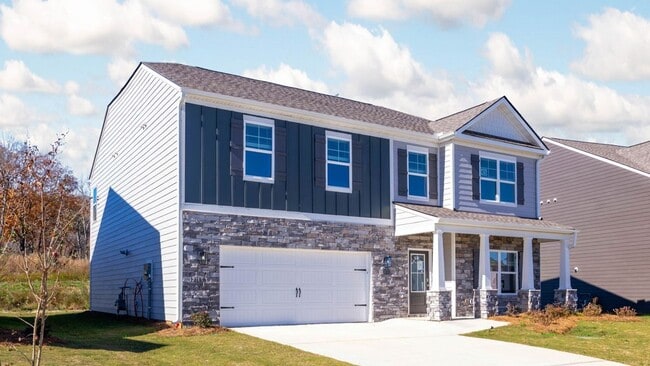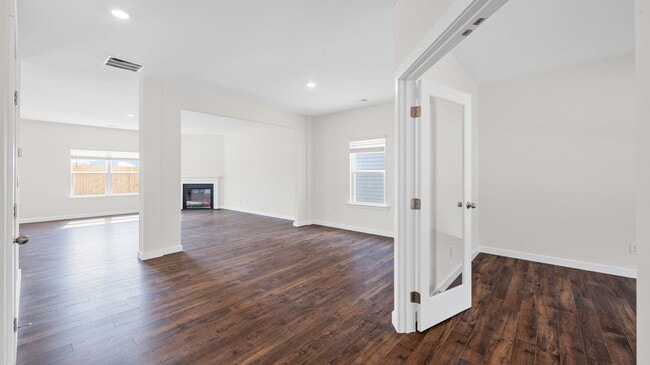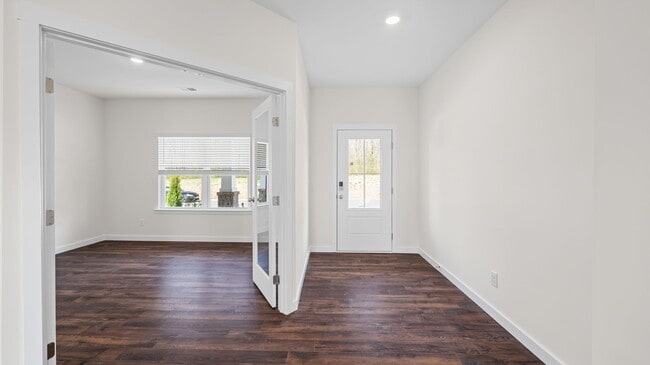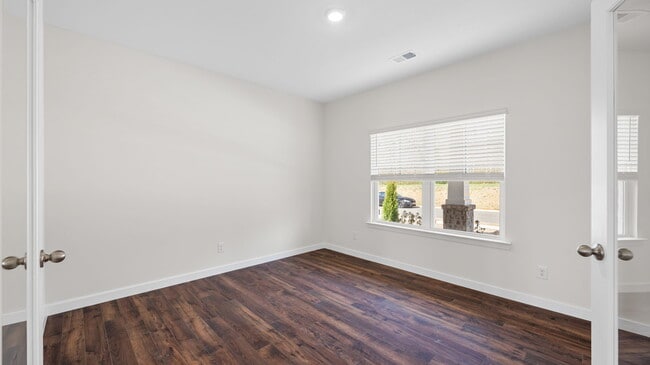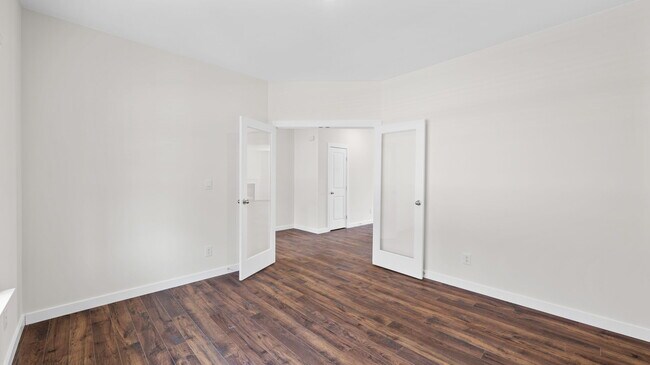
10757 Upland Dr Apison, TN 37302
Prairie PassEstimated payment $2,848/month
Highlights
- New Construction
- Clubhouse
- Breakfast Area or Nook
- Apison Elementary School Rated A-
- Community Pool
About This Home
Welcome to 10757 featuring our Columbia floor plan, now available in the Prairie Pass community in Apison, TN This plan has been designed to offer you everything you could need and more! On the main level, you'll find a flex room and a designated dining area located off the foyer. The open concept living space and kitchen are perfect for entertaining guests, providing ample space for gatherings. The kitchen includes an island, a breakfast nook, and a large pantry. Moving upstairs, you'll discover the primary bedroom with a walk-in closet and private bathroom. The other three bedrooms also have ample closet space, and they share an additional bathroom. You'll also find the laundry and bonus space on the second level. Contact us today to learn more about the Columbia floor plan! *D.R. Horton is an Equal Housing Opportunity Builder. Home and community information, including pricing, included features, terms, availability and amenities, are subject to change and prior sale at any time without notice or obligation. Pictures, photographs, colors, features, and sizes are for illustration purposes only and will vary from the homes as built. Images may contain virtual staging.
Sales Office
| Monday - Saturday |
10:00 AM - 6:00 PM
|
| Sunday |
1:00 PM - 6:00 PM
|
Home Details
Home Type
- Single Family
Parking
- 2 Car Garage
Home Design
- New Construction
Interior Spaces
- 2-Story Property
- Breakfast Area or Nook
Bedrooms and Bathrooms
- 4 Bedrooms
Community Details
Recreation
- Community Pool
Additional Features
- Property has a Home Owners Association
- Clubhouse
Map
Other Move In Ready Homes in Prairie Pass
About the Builder
- Prairie Pass
- Prairie Pass - Express
- 3297 Grassland Cir
- 10553 E Brainerd Rd
- 3187 Grassland Cir
- 3179 Grassland Cir
- 3167 Grassland Cir
- 10545 E Brainerd Rd
- 10549 E Brainerd Rd
- 10541 E Brainerd Rd
- Hawks Landing
- 10946 London Tower Place
- 3609 Prospect Church Rd
- 3609 Prospect Church Rd Unit Lot 2
- 1373 London Woods Way
- 1274 London Woods Way
- 1238 London Woods Way
- Magnolia Farms
- Capstone Estates
- Chestnut Creek Crossing
