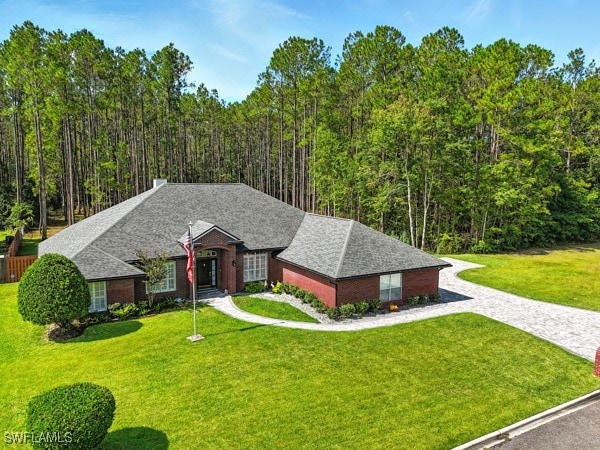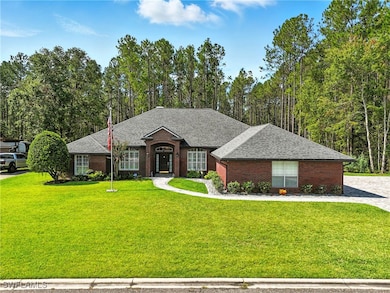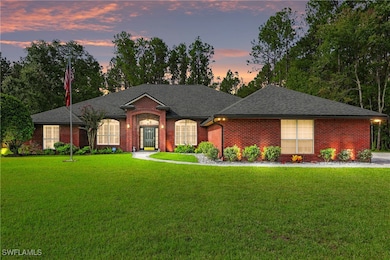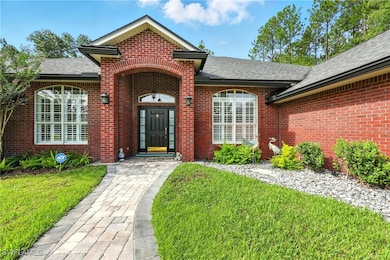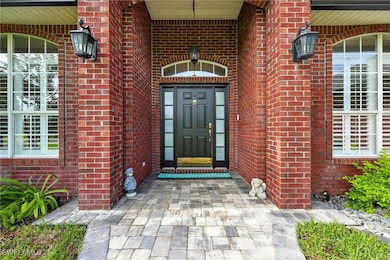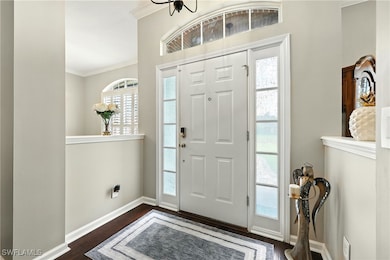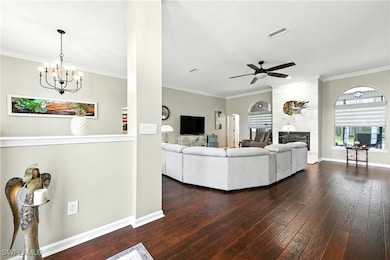10758 Grayson St Jacksonville, FL 32220
Marietta NeighborhoodEstimated payment $4,354/month
Highlights
- Lake Front
- Home Theater
- RV or Boat Storage in Community
- Community Cabanas
- RV Access or Parking
- View of Trees or Woods
About This Home
Wow! ***PRICED BELOW APPRAISED VALUE!!! Here's your opportunity to be the proud owner of this exceptional, meticulous, recently renovated, all-brick 4BR / 3BA / 4 Car garage estate Pool home w/ 12' x 50' RV pad situated on an expansive, well manicured, 4.87 acre wooded lot in highly sought after Confederate Crossing! Step into your dream home and immerse yourself into the essence of luxury in this stunning, traditional, two story / split-floor plan property boasting 2746 sq ft under air including two primary BR suites up & down! ***The 2nd floor custom 377 sq ft private primary BR suite is perfect for extended family member's, long term guests or convert to a private business office / media / recreational / fitness room. Retreat to the expansive, inviting, serene, outdoor patio w/ adjoined covered enclosed lanai plus large custom Cabana area perfect for large family gatherings, weddings, entertaining guests, al fresco dining, grilling out, enjoying cocktails or just hanging out with your pets! Relax in the refreshing, pristine, in-ground spacious pool w/ water feature, brand new pool heater / chiller & outdoor shower while taking in the "Southern Exposure" of this fabulous property's premier beauty!***Additional Property features that add to the home's allure include: Chef's inspired kitchen with real wood "soft close" cabinets, breakfast high-bar, new granite countertops, marble backsplash, new LG Energy Star stainless steel appliances w/ Sub Zero fridge, High-end designer marble tile thru-out, engineered wood floors & reverse osmosis system ~ 1st floor Primary bedroom includes a pool-view "walk-out" entry, spacious designer en-suite bath w/ large walk-in shower & soaker tub, dual sinks, sitting area & custom California closets ~ Three spacious guest bedrooms ~ Formal dining room / Family room w/ cozy Fireplace ~ Professional Interior paint ~ Custom tray ceilings & crown molding w/ high end lighting & ceiling fans ~ Private laundry room w/ side by side washer & dryer & tub ~ Meticulously landscaped grounds w/ new custom paved driveway & lighted walkways ~ New 200 Amp electric panel & 50 amp RV / Electric vehicle plug-in w/ water hook-up ~ New Hot Water heater ~ 2019 Roof ~ Epoxy garage floors & work area ~ ADT alarm system ~ Privacy fencing & much, much more! ***With it's prime location in a NO FLY ZONE, enjoy peaceful living & easy access to Jacksonville's top-rated shopping, restaurants, taverns, nite-life, airport, service businesses and golf courses. So here's your opportunity to to make your dream home a reality in one of Florida’s most desirable locations! Schedule your private viewing today! ***NO FLOOD INSURANCE REQUIRED! ***Furnishings Negotiable***
Home Details
Home Type
- Single Family
Est. Annual Taxes
- $5,025
Year Built
- Built in 2001
Lot Details
- 4.87 Acre Lot
- Lot Dimensions are 353 x 650 x 353 x 577
- Lake Front
- Northwest Facing Home
- Fenced
- Corner Lot
- Oversized Lot
- Irregular Lot
- Sprinkler System
- Property is zoned 081
HOA Fees
- $10 Monthly HOA Fees
Parking
- 4 Car Attached Garage
- Electric Vehicle Home Charger
- Garage Door Opener
- Driveway
- RV Access or Parking
Property Views
- Pond
- Woods
Home Design
- Traditional Architecture
- Brick Exterior Construction
- Shingle Roof
- Vinyl Siding
Interior Spaces
- 2,746 Sq Ft Home
- 2-Story Property
- Furnished or left unfurnished upon request
- Built-In Features
- Bar
- Crown Molding
- Tray Ceiling
- Ceiling Fan
- Fireplace
- Shutters
- Double Hung Windows
- Arched Windows
- Great Room
- Open Floorplan
- Formal Dining Room
- Home Theater
- Workshop
- Screened Porch
- Fire and Smoke Detector
Kitchen
- Breakfast Area or Nook
- Breakfast Bar
- Self-Cleaning Oven
- Electric Cooktop
- Microwave
- Ice Maker
- Dishwasher
- Disposal
Flooring
- Wood
- Carpet
- Marble
- Tile
Bedrooms and Bathrooms
- 4 Bedrooms
- Main Floor Bedroom
- Closet Cabinetry
- Walk-In Closet
- 3 Full Bathrooms
- Dual Sinks
- Bathtub
- Multiple Shower Heads
- Separate Shower
Laundry
- Laundry Room
- Dryer
- Washer
- Laundry Tub
Pool
- Concrete Pool
- Heated In Ground Pool
- Outdoor Shower
- Pool Equipment or Cover
Outdoor Features
- Courtyard
- Screened Patio
- Outdoor Water Feature
- Gazebo
Schools
- White House Elementary School
- Charger Academy Middle School
- Edward White High School
Utilities
- Forced Air Zoned Heating and Cooling System
- Underground Utilities
- Sewer Assessments
- Cable TV Available
Listing and Financial Details
- Tax Lot 94
- Assessor Parcel Number 0065720705
Community Details
Overview
- Association Phone (239) 839-3303
- Car Wash Area
Amenities
- Community Barbecue Grill
- Picnic Area
- Guest Suites
Recreation
- RV or Boat Storage in Community
- Community Cabanas
Security
- Card or Code Access
Map
Home Values in the Area
Average Home Value in this Area
Tax History
| Year | Tax Paid | Tax Assessment Tax Assessment Total Assessment is a certain percentage of the fair market value that is determined by local assessors to be the total taxable value of land and additions on the property. | Land | Improvement |
|---|---|---|---|---|
| 2025 | $5,235 | $635,131 | $138,364 | $496,767 |
| 2024 | $5,093 | $322,120 | -- | -- |
| 2023 | $5,093 | $312,738 | $0 | $0 |
| 2022 | $4,671 | $303,630 | $0 | $0 |
| 2021 | $4,644 | $294,787 | $0 | $0 |
| 2020 | $4,601 | $290,717 | $45,000 | $245,717 |
| 2019 | $5,091 | $272,919 | $40,000 | $232,919 |
| 2018 | $5,031 | $267,221 | $40,000 | $227,221 |
| 2017 | $4,944 | $259,383 | $30,000 | $229,383 |
| 2016 | $4,779 | $245,867 | $0 | $0 |
| 2015 | $4,594 | $231,795 | $0 | $0 |
| 2014 | $4,798 | $240,004 | $0 | $0 |
Property History
| Date | Event | Price | List to Sale | Price per Sq Ft | Prior Sale |
|---|---|---|---|---|---|
| 10/27/2025 10/27/25 | Price Changed | $749,900 | -4.5% | $273 / Sq Ft | |
| 09/10/2025 09/10/25 | Price Changed | $784,900 | -1.8% | $286 / Sq Ft | |
| 08/01/2025 08/01/25 | Price Changed | $799,000 | -5.9% | $291 / Sq Ft | |
| 07/14/2025 07/14/25 | For Sale | $849,000 | +12.5% | $309 / Sq Ft | |
| 10/23/2024 10/23/24 | Sold | $755,000 | -5.0% | $275 / Sq Ft | View Prior Sale |
| 09/29/2024 09/29/24 | Pending | -- | -- | -- | |
| 08/20/2024 08/20/24 | For Sale | $795,000 | -- | $290 / Sq Ft |
Purchase History
| Date | Type | Sale Price | Title Company |
|---|---|---|---|
| Warranty Deed | $100 | Landmark Title | |
| Warranty Deed | $755,000 | Landmark Title | |
| Warranty Deed | $299,000 | None Available | |
| Corporate Deed | $38,000 | -- |
Mortgage History
| Date | Status | Loan Amount | Loan Type |
|---|---|---|---|
| Previous Owner | $239,160 | New Conventional | |
| Previous Owner | $228,195 | Construction |
Source: Florida Gulf Coast Multiple Listing Service
MLS Number: 225062490
APN: 006572-0705
- 10875 Flamingo Ave
- 10700 Grayson Ct Unit 1
- 706 Wellhouse Dr Unit 2
- 714 Wellhouse Dr
- 173 Chaffee Rd N
- 10201 W Beaver St Unit 319
- 10201 W Beaver St Unit 391
- 10201 W Beaver St Unit 394
- 10201 W Beaver St Unit 115
- 10201 W Beaver St Unit 167
- 10201 W Beaver St Unit 281
- 10201 W Beaver St Unit 204
- 10201 W Beaver St Unit 208
- 10201 W Beaver St Unit 37
- 10201 W Beaver St Unit 261
- 10201 W Beaver St Unit 288
- 10201 W Beaver St Unit 137
- 10201 W Beaver St Unit 422
- 10201 W Beaver St Unit 359
- 10201 W Beaver St Unit 9
- 10201 W Beaver St
- 741 Martin Lakes Dr E
- 538 New Brunswick Terrace
- 9841 Staple Inn Ct
- 11910 Pikeville Ct
- 10373 Birchfield Dr
- 9668 Chutney Ct
- 1124 Wild Azalea Dr
- 10604 Wesson Way
- 9727 Villiers Dr S
- 10157 Rising Mist Ln
- 10220 Rising Mist Ln
- 11303 Streamsong Dr
- 12333 Anarania Dr
- 1046 Panther Lk Pkwy
- 287 Capiso Ct
- 1067 Tan Tara Trail
- 1472 Redbird Creek Dr
- 1124 Tan Tara Trail
- 1362 Panther Preserve Pkwy
