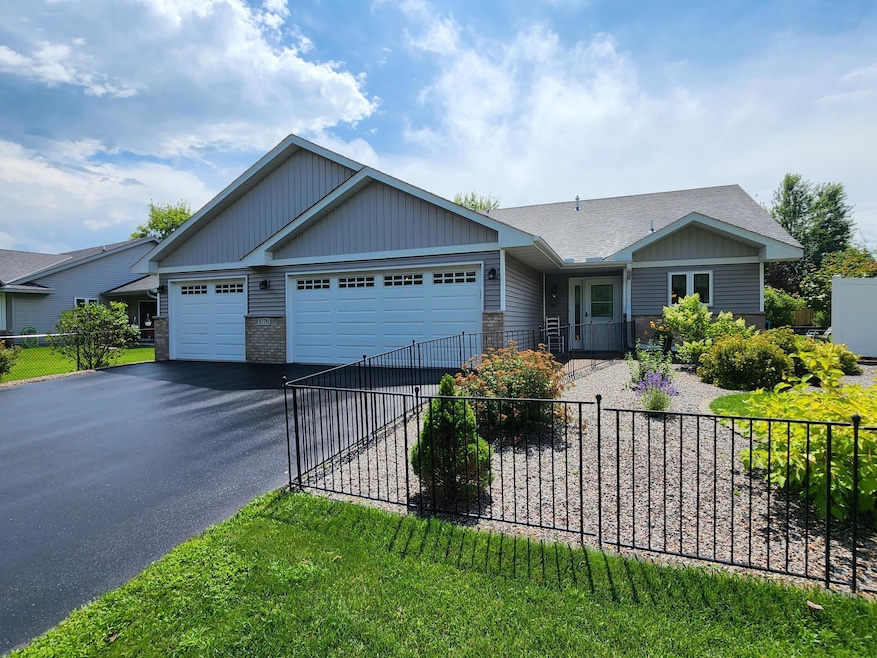
1076 244th Ave NE East Bethel, MN 55005
Estimated payment $2,033/month
Highlights
- No HOA
- The kitchen features windows
- Patio
- Stainless Steel Appliances
- 3 Car Attached Garage
- 1-Story Property
About This Home
Where one-level convenience meets backyard bliss—this beautifully kept home is ready for relaxed living and memorable gatherings. The kitchen features engineered carved wood floors, granite countertops, stainless steel appliances with plenty of cabinet & counter space for entertaining. The generous sized bedrooms feature walk-in closets, new carpet, new hardware and window coverings. The garage is 32 feet deep in the third stall providing extra space for big and little toys alike. The living room features a gorgeous corner fireplace, new carpet and great views of the gardens. The owner has created tranquil spaces by adding 8 trees and 28 shrubs surrounding the 3 patios spaces. As a bonus, as part of this community you will have access to the community clubhouse, park, tennis & basketball courts with no association fee. This one level home has truly been meticulously maintained and updated, just move in and enjoy.
Home Details
Home Type
- Single Family
Est. Annual Taxes
- $2,233
Year Built
- Built in 2017
Lot Details
- 10,019 Sq Ft Lot
- Lot Dimensions are 97x104x94x106
- Vinyl Fence
Parking
- 3 Car Attached Garage
- Insulated Garage
- Garage Door Opener
Interior Spaces
- 1,187 Sq Ft Home
- 1-Story Property
- Living Room with Fireplace
Kitchen
- Range
- Microwave
- Dishwasher
- Stainless Steel Appliances
- The kitchen features windows
Bedrooms and Bathrooms
- 2 Bedrooms
- 1 Full Bathroom
Laundry
- Dryer
- Washer
Utilities
- Forced Air Heating and Cooling System
- 150 Amp Service
Additional Features
- Air Exchanger
- Patio
Community Details
- No Home Owners Association
- Whispering Aspen Subdivision
Listing and Financial Details
- Assessor Parcel Number 293423220097
Map
Home Values in the Area
Average Home Value in this Area
Tax History
| Year | Tax Paid | Tax Assessment Tax Assessment Total Assessment is a certain percentage of the fair market value that is determined by local assessors to be the total taxable value of land and additions on the property. | Land | Improvement |
|---|---|---|---|---|
| 2025 | $2,233 | $306,800 | $90,000 | $216,800 |
| 2024 | $2,233 | $275,600 | $63,700 | $211,900 |
| 2023 | $2,219 | $283,200 | $67,400 | $215,800 |
| 2022 | $2,277 | $279,500 | $53,500 | $226,000 |
| 2021 | $2,223 | $248,800 | $57,400 | $191,400 |
| 2020 | $2,048 | $226,600 | $45,700 | $180,900 |
| 2019 | $2,068 | $201,300 | $34,900 | $166,400 |
| 2018 | $1,596 | $191,400 | $0 | $0 |
| 2017 | $631 | $150,900 | $0 | $0 |
| 2016 | $493 | $29,600 | $0 | $0 |
| 2015 | -- | $29,600 | $29,600 | $0 |
| 2014 | -- | $28,600 | $28,600 | $0 |
Property History
| Date | Event | Price | Change | Sq Ft Price |
|---|---|---|---|---|
| 08/06/2025 08/06/25 | Pending | -- | -- | -- |
| 07/23/2025 07/23/25 | For Sale | $337,400 | -- | $284 / Sq Ft |
Purchase History
| Date | Type | Sale Price | Title Company |
|---|---|---|---|
| Warranty Deed | $210,000 | Edina Realty Title Inc | |
| Interfamily Deed Transfer | -- | Edina Realty Title | |
| Warranty Deed | $1,700,000 | -- |
Mortgage History
| Date | Status | Loan Amount | Loan Type |
|---|---|---|---|
| Previous Owner | $15,000 | Construction |
Similar Homes in the area
Source: NorthstarMLS
MLS Number: 6759782
APN: 29-34-23-22-0097
- 24317 Polk St NE
- 24194 Polk St NE
- 1060 Fillmore Cir NE
- 24179 Polk St NE
- 24236 Pierce Path NE
- 24186 Pierce St NE
- 24111 Taylor St NE
- 24155 Whispering Cir
- 1067 241st Ln NE
- 24188 Polk St NE
- xxxxx Johnson St NE
- 25100 Lincoln Dr NE
- 23592 Ulysses St NE
- 1064 241st Ln NE
- 23566 Ulysses St NE
- 1507 234th Ln NE
- 114 Main St NW
- 138 Main St NW
- 23465 7th St NE
- 24121 Taylor St NE






