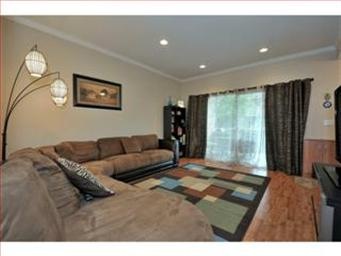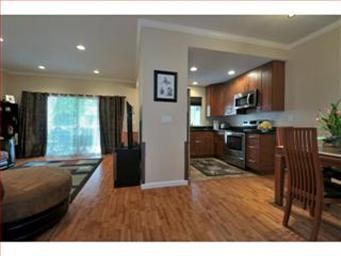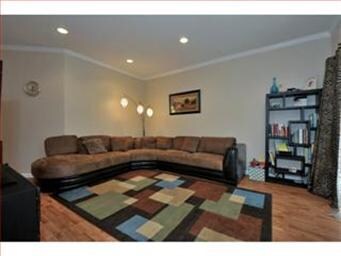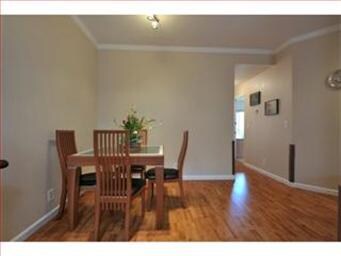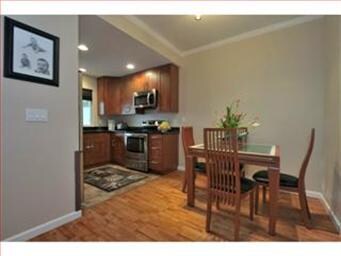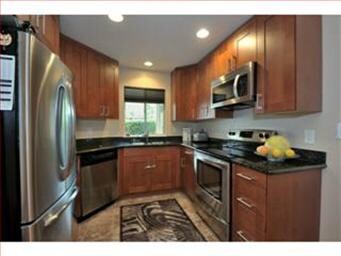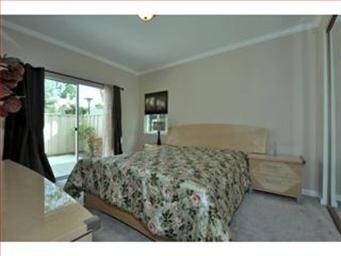
1076 Cedar Gables Dr San Jose, CA 95118
Valley View-Reed NeighborhoodHighlights
- Primary Bedroom Suite
- End Unit
- Formal Dining Room
- Pioneer High School Rated A-
- High Ceiling
- Double Pane Windows
About This Home
As of October 2019BACK ON THE MARKET! REGULAR SALE. Fully remodeled and ready to move in condo! Granite countertops, stainless steel appliances, renovated bathrooms and recessed lighting. Big backyard and front patio, corner unit with plenty of storage space and a personal carport. Minutes away from freeways, malls, stores, restaurants, schools and parks. You do not want to miss this one.
Last Agent to Sell the Property
Russ Sadykhov
Intero Real Estate Services License #01891106 Listed on: 05/25/2012

Last Buyer's Agent
Steve Armstrong
Fireside Realty License #00574996

Property Details
Home Type
- Condominium
Est. Annual Taxes
- $7,676
Year Built
- Built in 1985
Lot Details
- End Unit
Parking
- 1 Carport Space
Home Design
- Slab Foundation
- Composition Roof
Interior Spaces
- 845 Sq Ft Home
- 1-Story Property
- High Ceiling
- Whole House Fan
- Double Pane Windows
- Formal Dining Room
Kitchen
- Microwave
- Dishwasher
Bedrooms and Bathrooms
- 2 Bedrooms
- Primary Bedroom Suite
- 2 Full Bathrooms
- Bathtub with Shower
- Walk-in Shower
Utilities
- Forced Air Heating System
- 220 Volts
Community Details
- Property has a Home Owners Association
- Association fees include landscaping / gardening, management fee, roof, sewer, water, common area electricity, exterior painting, fencing, garbage, insurance - liability
- Car Wash Area
Listing and Financial Details
- Assessor Parcel Number 569-56-034
Ownership History
Purchase Details
Home Financials for this Owner
Home Financials are based on the most recent Mortgage that was taken out on this home.Purchase Details
Home Financials for this Owner
Home Financials are based on the most recent Mortgage that was taken out on this home.Purchase Details
Home Financials for this Owner
Home Financials are based on the most recent Mortgage that was taken out on this home.Purchase Details
Home Financials for this Owner
Home Financials are based on the most recent Mortgage that was taken out on this home.Purchase Details
Home Financials for this Owner
Home Financials are based on the most recent Mortgage that was taken out on this home.Purchase Details
Home Financials for this Owner
Home Financials are based on the most recent Mortgage that was taken out on this home.Purchase Details
Home Financials for this Owner
Home Financials are based on the most recent Mortgage that was taken out on this home.Purchase Details
Home Financials for this Owner
Home Financials are based on the most recent Mortgage that was taken out on this home.Purchase Details
Home Financials for this Owner
Home Financials are based on the most recent Mortgage that was taken out on this home.Purchase Details
Similar Home in San Jose, CA
Home Values in the Area
Average Home Value in this Area
Purchase History
| Date | Type | Sale Price | Title Company |
|---|---|---|---|
| Interfamily Deed Transfer | -- | Priority Title Company | |
| Interfamily Deed Transfer | -- | Priority Title Company | |
| Interfamily Deed Transfer | -- | None Available | |
| Grant Deed | $570,000 | Lawyers Title Company | |
| Interfamily Deed Transfer | -- | Stewart Title Of Ca Inc | |
| Grant Deed | $403,000 | Chicago Title Company | |
| Grant Deed | $299,500 | Chicago Title Company | |
| Grant Deed | $220,000 | First American Title Ins Co | |
| Interfamily Deed Transfer | -- | First American Title Ins Co | |
| Trustee Deed | $257,739 | None Available | |
| Grant Deed | $310,000 | First American Title Co | |
| Grant Deed | -- | -- |
Mortgage History
| Date | Status | Loan Amount | Loan Type |
|---|---|---|---|
| Open | $427,500 | New Conventional | |
| Closed | $427,500 | New Conventional | |
| Closed | $427,500 | New Conventional | |
| Previous Owner | $311,000 | Adjustable Rate Mortgage/ARM | |
| Previous Owner | $322,400 | Adjustable Rate Mortgage/ARM | |
| Previous Owner | $209,000 | New Conventional | |
| Previous Owner | $318,750 | Unknown | |
| Previous Owner | $248,000 | New Conventional | |
| Closed | $62,000 | No Value Available |
Property History
| Date | Event | Price | Change | Sq Ft Price |
|---|---|---|---|---|
| 10/23/2019 10/23/19 | Sold | $570,000 | -4.8% | $675 / Sq Ft |
| 09/23/2019 09/23/19 | Pending | -- | -- | -- |
| 09/05/2019 09/05/19 | For Sale | $599,000 | +48.6% | $709 / Sq Ft |
| 11/03/2014 11/03/14 | Sold | $403,000 | +4.0% | $477 / Sq Ft |
| 10/04/2014 10/04/14 | Pending | -- | -- | -- |
| 09/26/2014 09/26/14 | For Sale | $387,500 | +29.4% | $459 / Sq Ft |
| 08/02/2012 08/02/12 | Sold | $299,500 | 0.0% | $354 / Sq Ft |
| 06/30/2012 06/30/12 | Pending | -- | -- | -- |
| 06/20/2012 06/20/12 | For Sale | $299,500 | 0.0% | $354 / Sq Ft |
| 06/06/2012 06/06/12 | Pending | -- | -- | -- |
| 05/25/2012 05/25/12 | For Sale | $299,500 | -- | $354 / Sq Ft |
Tax History Compared to Growth
Tax History
| Year | Tax Paid | Tax Assessment Tax Assessment Total Assessment is a certain percentage of the fair market value that is determined by local assessors to be the total taxable value of land and additions on the property. | Land | Improvement |
|---|---|---|---|---|
| 2024 | $7,676 | $611,152 | $305,576 | $305,576 |
| 2023 | $7,538 | $599,170 | $299,585 | $299,585 |
| 2022 | $7,492 | $587,422 | $293,711 | $293,711 |
| 2021 | $7,126 | $556,000 | $278,000 | $278,000 |
| 2020 | $7,237 | $570,000 | $285,000 | $285,000 |
| 2019 | $5,570 | $434,184 | $217,092 | $217,092 |
| 2018 | $5,521 | $425,672 | $212,836 | $212,836 |
| 2017 | $5,478 | $417,326 | $208,663 | $208,663 |
| 2016 | $5,426 | $409,144 | $204,572 | $204,572 |
| 2015 | $5,387 | $403,000 | $201,500 | $201,500 |
| 2014 | $3,491 | $256,650 | $94,208 | $162,442 |
Agents Affiliated with this Home
-

Seller's Agent in 2019
Bill Lister
Coldwell Banker Realty
(408) 892-9300
1 in this area
194 Total Sales
-
S
Buyer's Agent in 2019
Scott Raley
CSR Real Estate Services
-
S
Seller's Agent in 2014
Steve Armstrong
Fireside Realty
-

Buyer's Agent in 2014
Suzan Vainberg
Arooly
(408) 712-2367
16 Total Sales
-
R
Seller's Agent in 2012
Russ Sadykhov
Intero Real Estate Services
Map
Source: MLSListings
MLS Number: ML81219912
APN: 569-56-034
- 4640 Hampton Falls Place Unit 21
- 4970 Cherry Ave Unit 213
- 4519 Waterville Dr
- 4965 Edgar Ct
- 4472 Hampshire Place
- 1011 Rawlings Dr
- 4765 Corrales Dr
- 3910 Briarglen Dr
- 1269 Bouret Dr Unit 1
- 4450 Silva Ave
- 4189 Glenmont Dr
- 978 Woodgrove Ln
- 4681 La Crescent Loop
- 883 Calle de Verde
- 5098 Trenary Way
- 1083 Foxchase Dr
- 4759 Capay Dr Unit 4
- 872 Canfield Ct
- 1343 Scossa Ave Unit 4
- 1420 Pinehurst Dr
