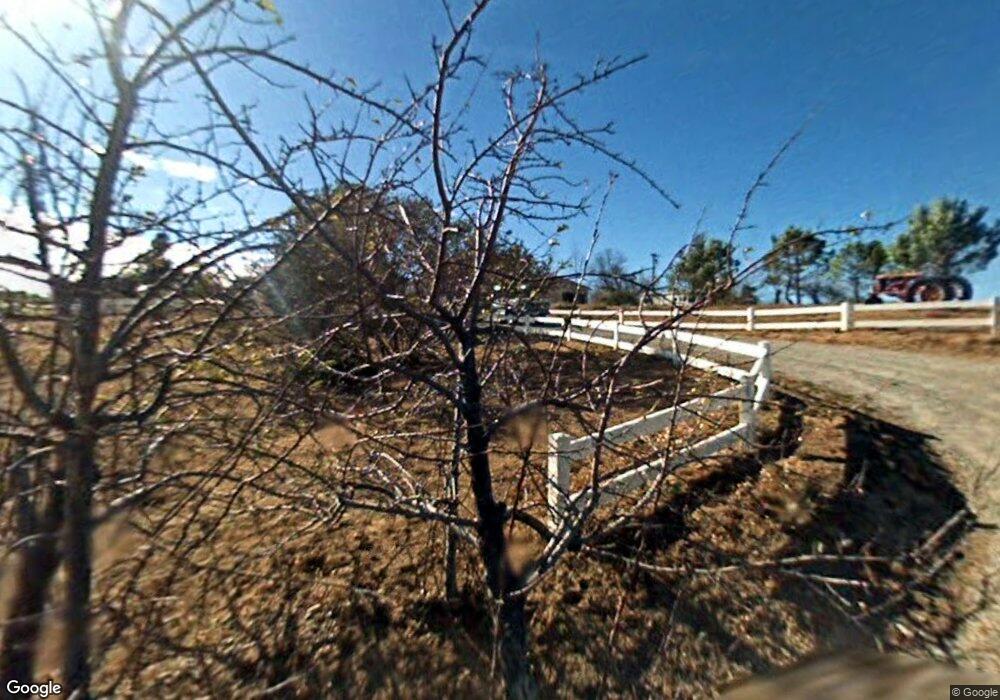1076 Farmer Rd Julian, CA 92036
Estimated Value: $853,218 - $1,331,000
4
Beds
2
Baths
2,008
Sq Ft
$518/Sq Ft
Est. Value
About This Home
This home is located at 1076 Farmer Rd, Julian, CA 92036 and is currently estimated at $1,040,305, approximately $518 per square foot. 1076 Farmer Rd is a home located in San Diego County with nearby schools including Julian Elementary School, Julian Junior High School, and Julian High School.
Ownership History
Date
Name
Owned For
Owner Type
Purchase Details
Closed on
Aug 1, 2025
Sold by
Chrh Lp
Bought by
Roger And Cynthia Hedgecock Revocable Trust and Hedgecock
Current Estimated Value
Purchase Details
Closed on
Apr 12, 2016
Sold by
Hedgecock Roger and Hedgecock Cynthia
Bought by
Chrh Lp
Purchase Details
Closed on
Oct 30, 2013
Sold by
Homiston David M and Homiston Terry L
Bought by
Hedgecock Roger and Hedgecock Cynthia
Purchase Details
Closed on
Feb 23, 2012
Sold by
Homiston David M and Homiston Terry L
Bought by
Homiston David M and Homiston Terry L
Home Financials for this Owner
Home Financials are based on the most recent Mortgage that was taken out on this home.
Original Mortgage
$256,500
Interest Rate
3.86%
Mortgage Type
New Conventional
Purchase Details
Closed on
Feb 27, 2006
Sold by
Homiston David M and Homiston Terry L
Bought by
Homiston David M and Homiston Terry L
Purchase Details
Closed on
Feb 12, 1996
Sold by
Lindsay John E
Bought by
Homiston David M and Homiston Terry L
Home Financials for this Owner
Home Financials are based on the most recent Mortgage that was taken out on this home.
Original Mortgage
$200,000
Interest Rate
7.41%
Purchase Details
Closed on
Dec 29, 1993
Sold by
Lindsay John E
Bought by
Lindsay John E
Create a Home Valuation Report for This Property
The Home Valuation Report is an in-depth analysis detailing your home's value as well as a comparison with similar homes in the area
Home Values in the Area
Average Home Value in this Area
Purchase History
| Date | Buyer | Sale Price | Title Company |
|---|---|---|---|
| Roger And Cynthia Hedgecock Revocable Trust | -- | None Listed On Document | |
| Chrh Lp | -- | None Available | |
| Hedgecock Roger | $525,000 | Chicago Title | |
| Homiston David M | -- | Accommodation | |
| Homiston David M | -- | California Title Company | |
| Homiston David M | -- | None Available | |
| Homiston David M | $255,000 | California Coast Title | |
| Lindsay John E | -- | -- |
Source: Public Records
Mortgage History
| Date | Status | Borrower | Loan Amount |
|---|---|---|---|
| Previous Owner | Homiston David M | $256,500 | |
| Previous Owner | Homiston David M | $200,000 |
Source: Public Records
Tax History Compared to Growth
Tax History
| Year | Tax Paid | Tax Assessment Tax Assessment Total Assessment is a certain percentage of the fair market value that is determined by local assessors to be the total taxable value of land and additions on the property. | Land | Improvement |
|---|---|---|---|---|
| 2025 | $6,852 | $643,567 | $172,192 | $471,375 |
| 2024 | $6,852 | $630,949 | $168,816 | $462,133 |
| 2023 | $6,730 | $618,578 | $165,506 | $453,072 |
| 2022 | $6,628 | $606,450 | $162,261 | $444,189 |
| 2021 | $6,538 | $594,560 | $159,080 | $435,480 |
| 2020 | $6,462 | $588,464 | $157,449 | $431,015 |
| 2019 | $6,349 | $576,926 | $154,362 | $422,564 |
| 2018 | $6,233 | $565,615 | $151,336 | $414,279 |
| 2017 | $6,111 | $554,525 | $148,369 | $406,156 |
| 2016 | $5,985 | $543,653 | $145,460 | $398,193 |
| 2015 | $5,893 | $535,488 | $143,276 | $392,212 |
| 2014 | $5,767 | $525,000 | $140,470 | $384,530 |
Source: Public Records
Map
Nearby Homes
- 1209 Farmer Rd
- 1326 Farmer Rd
- 2464 Wynola Rd
- 2203 Sleepy Hollow
- 2380 Cape Horn Ave
- 2716 Payson Dr
- 2013 3rd St
- 2670 Lot A Rd
- 0 Pinezanita Ln
- 2112 Whispering Pines Dr
- 2327 Banner Dr
- 2645 Apple Ln
- 4336 Julian Hwy
- 4354 California 78
- 4355 California 78
- 0 Highway 79 Unit 250027961
- 4026 Highway 78
- 1065 Kenison Dr
- 4700 Ca-78
- 4700 Highway 78
- 0 Farmer Rd Unit 150009952
- 1068 Farmer Rd
- 1070 Farmer Rd
- 2000 Wynola Rd
- 1255 Julian Orchards Dr
- 1095 Julian Orchards Dr
- 1111 Julian Orchards Dr
- 1052 Julian Orchards Dr
- 1055 Julian Orchards Dr
- 1965 Wynola Rd
- 1315 Farmer Rd
- 756 Farmer Rd
- 00 Farmer Rd N
- 1882 Wynola Rd
- 2133 Wynola Rd
- 1331 Farmer Rd
- 000 Wynola Rd
- 0000 Wynola Rd
- 1878 Wynola Rd
- 2136 Wynola Rd
