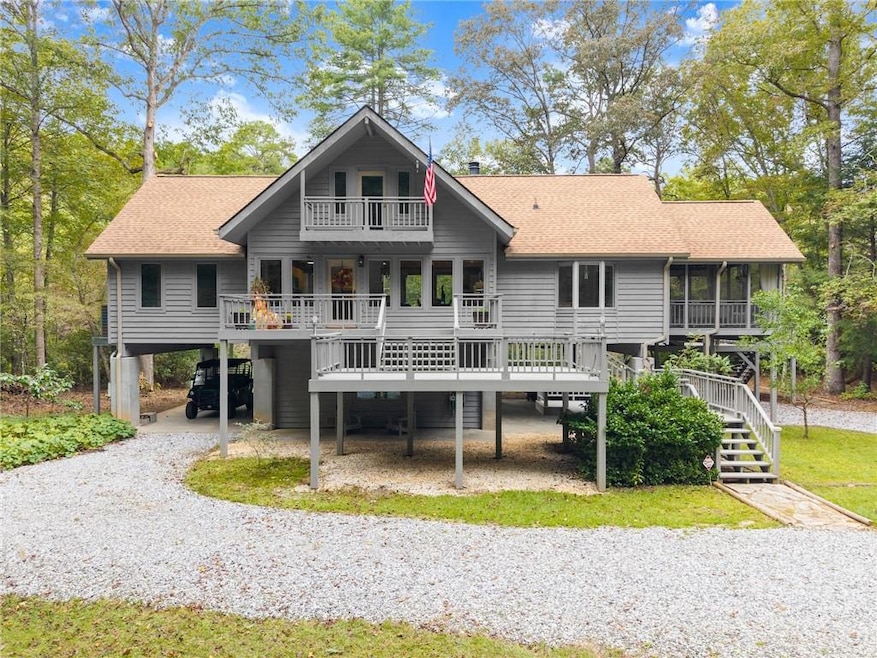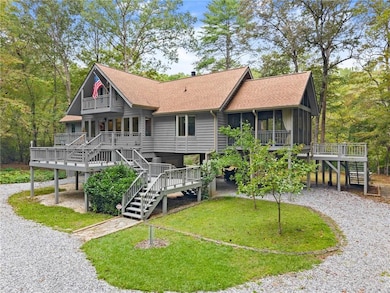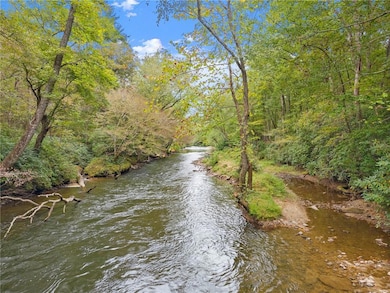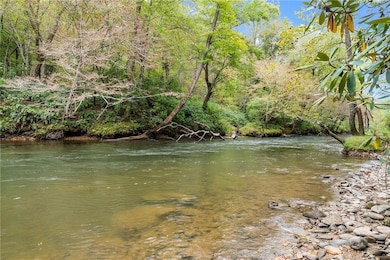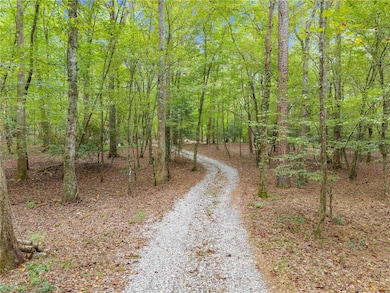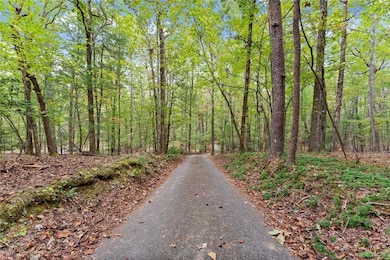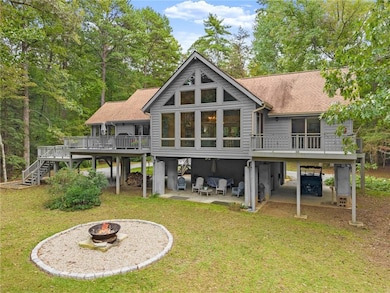1076 Little Hawk Rd Sautee Nacoochee, GA 30571
Estimated payment $4,341/month
Highlights
- Open-Concept Dining Room
- River View
- Navigable River on Lot
- White County Middle School Rated A-
- 5 Acre Lot
- Chalet
About This Home
Wonderful Chattahoochee River home sits just 50 ft from the water. Don't miss this extremely well-maintained home with an updated modern feel and plenty natural light. This well-loved home offers 5 private acres and a charming winding driveway that leads down to the river. The open floor plan is perfect for entertaining with nice hardwood floors on the main level, a beautiful river view from multiple bedrooms, the great room along with generous deck space. The kitchen is open to the great room & dining room making entertaining seamless. The master bedroom suite features hardwood floors, a large bathroom & screened porch to enjoy your morning coffee and watch the deer graze, all to the relaxing sounds of the river below. The updated kitchen overlooks the family room with a soaring wood ceiling, a wall of casement windows along with a new cozy stone fireplace. The spacious upper-level loft overlooks the river & also serves as additional space for the 3rd bedroom & office/bonus space with a split plan that could be easily converted to a fourth bedroom with just adding a window. The lower level of the home has a large, covered patio and a workshop/storage room that's perfect for kayaks and tools along with 4 covered parking spaces and additional parking for a UTV & trailer. Enjoy Fall nights out back with a new, huge fire pit, all while listening to the rushing river. There's excellent trout fishing along this private section of the river below Duke's Creek and privately owned farms in Nacoochee Valley. This forest like neighborhood has paved roads while the majority of the homes feature gravel driveways and large lots. It's a nice neighborhood to take your morning walk or a jog in nature. Plenty of wildlife with no hunting allowed. The Eagle soars up & down the river often and you'll see deer & turkey roam. Come see why this Valley is so special. It has a lot of history and a charming community center featuring many events & classes throughout the year. Fun outdoor concerts & plays, Farmers market, along with native plant sales and art shows. The valley is also very close to many great hikes & waterfalls in North Ga. Along with Wineries, great coffee shops, restaurants and unique shopping. Located conveniently between Cleveland, Helen & Clarkesville. A short drive to Clayton, Lake Burton or Lake Rabun. Less than 2 hours from Atlanta.
Home Details
Home Type
- Single Family
Est. Annual Taxes
- $1,234
Year Built
- Built in 1998
Lot Details
- 5 Acre Lot
- Lot Dimensions are 115x965x965x339
- River Front
- Property fronts a private road
- Private Entrance
- Level Lot
- Cleared Lot
- Private Yard
- Back Yard
HOA Fees
- $13 Monthly HOA Fees
Property Views
- River
- Rural
Home Design
- Chalet
- Modern Architecture
- Pillar, Post or Pier Foundation
- Raised Foundation
- Frame Construction
- Composition Roof
- Concrete Siding
- Concrete Perimeter Foundation
- Cedar
Interior Spaces
- 2,032 Sq Ft Home
- 2-Story Property
- Roommate Plan
- Rear Stairs
- Bookcases
- Cathedral Ceiling
- Factory Built Fireplace
- Gas Log Fireplace
- Double Pane Windows
- Insulated Windows
- Wood Frame Window
- Family Room with Fireplace
- Open-Concept Dining Room
- Dining Room Seats More Than Twelve
- Loft
- Bonus Room
- Workshop
- Screened Porch
Kitchen
- Open to Family Room
- Electric Oven
- Self-Cleaning Oven
- Electric Cooktop
- Microwave
- Dishwasher
- Solid Surface Countertops
- Wood Stained Kitchen Cabinets
Flooring
- Wood
- Tile
Bedrooms and Bathrooms
- 3 Bedrooms | 2 Main Level Bedrooms
- Primary Bedroom on Main
- Split Bedroom Floorplan
- Dual Vanity Sinks in Primary Bathroom
- Whirlpool Bathtub
- Separate Shower in Primary Bathroom
Laundry
- Laundry Room
- Laundry in Hall
- Laundry on main level
- Dryer
- Washer
Home Security
- Security System Owned
- Security Lights
Parking
- 9 Parking Spaces
- 5 Carport Spaces
- Drive Under Main Level
- Driveway
Eco-Friendly Details
- Energy-Efficient Windows
- Energy-Efficient HVAC
- Energy-Efficient Thermostat
Outdoor Features
- Navigable River on Lot
- Balcony
- Deck
- Patio
- Fire Pit
- Separate Outdoor Workshop
- Outdoor Storage
Location
- In Flood Plain
Schools
- Mount Yonah Elementary School
- White County Middle School
- White County High School
Utilities
- Dehumidifier
- Central Heating and Cooling System
- Underground Utilities
- 220 Volts in Garage
- 110 Volts
- Private Water Source
- Well
- High-Efficiency Water Heater
- Septic Tank
- Phone Available
- Cable TV Available
Community Details
- Nacoochee Hills Subdivision
- Rental Restrictions
Listing and Financial Details
- Assessor Parcel Number 072 245
Map
Home Values in the Area
Average Home Value in this Area
Tax History
| Year | Tax Paid | Tax Assessment Tax Assessment Total Assessment is a certain percentage of the fair market value that is determined by local assessors to be the total taxable value of land and additions on the property. | Land | Improvement |
|---|---|---|---|---|
| 2025 | $5,313 | $266,816 | $74,000 | $192,816 |
| 2024 | $5,313 | $255,040 | $74,000 | $181,040 |
| 2023 | $5,466 | $241,016 | $74,000 | $167,016 |
| 2022 | $5,196 | $219,008 | $74,000 | $145,008 |
| 2021 | $5,159 | $192,432 | $74,000 | $118,432 |
| 2020 | $4,650 | $165,232 | $63,000 | $102,232 |
| 2019 | $4,665 | $165,232 | $63,000 | $102,232 |
| 2018 | $4,509 | $159,708 | $58,500 | $101,208 |
| 2017 | $4,128 | $147,572 | $58,500 | $89,072 |
| 2016 | $4,129 | $147,572 | $58,500 | $89,072 |
| 2015 | $3,837 | $359,230 | $58,500 | $85,192 |
| 2014 | $3,828 | $357,780 | $0 | $0 |
Property History
| Date | Event | Price | List to Sale | Price per Sq Ft | Prior Sale |
|---|---|---|---|---|---|
| 10/06/2025 10/06/25 | For Sale | $799,999 | +19.4% | $394 / Sq Ft | |
| 02/05/2024 02/05/24 | Sold | $670,000 | -4.1% | $330 / Sq Ft | View Prior Sale |
| 12/10/2023 12/10/23 | For Sale | $699,000 | +24.8% | $344 / Sq Ft | |
| 07/15/2020 07/15/20 | Sold | $559,900 | -4.3% | $276 / Sq Ft | View Prior Sale |
| 05/27/2020 05/27/20 | Pending | -- | -- | -- | |
| 01/02/2020 01/02/20 | For Sale | $585,000 | -- | $288 / Sq Ft |
Purchase History
| Date | Type | Sale Price | Title Company |
|---|---|---|---|
| Warranty Deed | $725,000 | -- | |
| Warranty Deed | $670,000 | -- | |
| Limited Warranty Deed | $559,900 | -- | |
| Deed | $485,000 | -- | |
| Limited Warranty Deed | $485,000 | -- |
Mortgage History
| Date | Status | Loan Amount | Loan Type |
|---|---|---|---|
| Previous Owner | $336,000 | New Conventional | |
| Previous Owner | $503,910 | New Conventional | |
| Previous Owner | $388,000 | New Conventional |
Source: First Multiple Listing Service (FMLS)
MLS Number: 7660764
APN: 072-245
- 3040 Panorama Dr
- LOT 4 Marci Ln
- LOT 5 Marci Ln
- 230 N Lake Dr
- 1168 Highland Rd
- 3035 Highway 17
- 243 Chattahoochee Acres Dr
- 0 Panorama Dr Unit 10622844
- 1091 Echota Rd
- 75 Skunk Hollow Rd
- 2125 Goat Neck Rd
- 837 River Forest Run
- 271 Chattahoochee Glen Rd
- 478 Chattahoochee Glen Rd
- 160 Ben T Huiet Hwy
- - River Forest Run
- 253 Starlight Dr
- 54 Chalet Dr
- 0 River Forest Run Unit 10615697
- 114 Tall Oak Dr
- 40 Kuvasz Weg Unit B
- 407 Pless Rd Unit C
- 8402 Duncan Bridge Rd
- 1379 Sam Craven Rd
- 58-74 Wanda Dr
- 47 Wanda St Unit B
- 106 Ridgewood Dr
- 43 Barker Trail Rd
- 130 Cameron Cir
- 683 Grant St
- 643 Washington St
- 210 Porter St
- 728 Us-441 Bus Hwy
- 703 Hyde Park Ln
- 309 Fowler Creek Dr
- 191 Bent Twig Dr
- 411 Baldwin Ct Apts
- 1560 Grindle Bridge Rd
- 149 Sierra Vista Cir
- 122 Crown Point Dr
