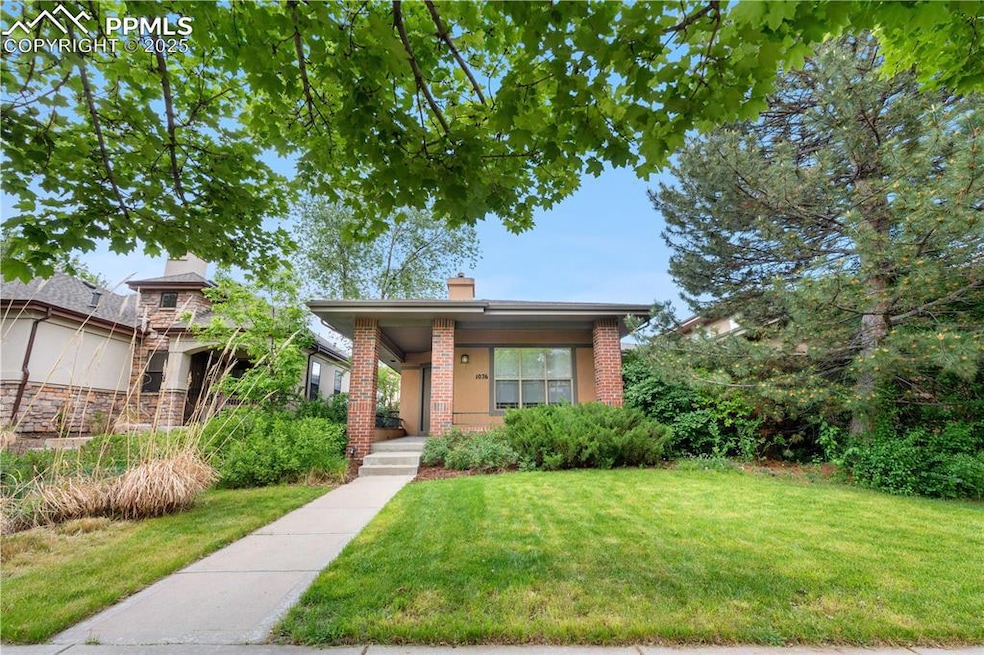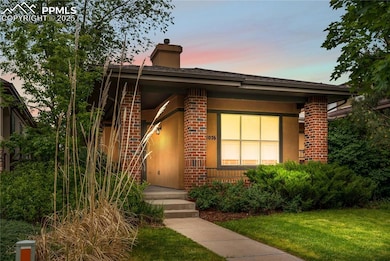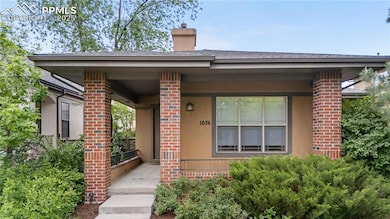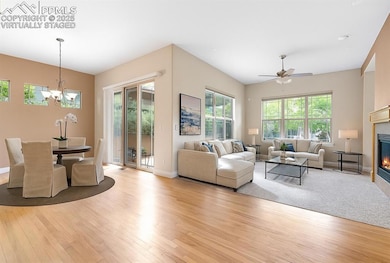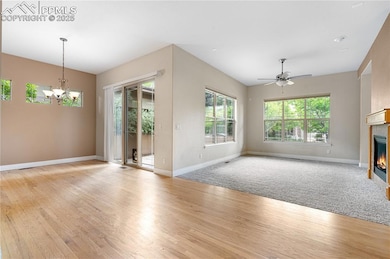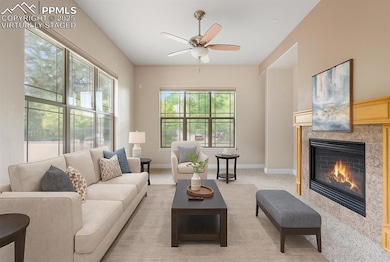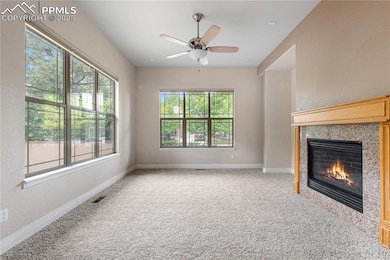
1076 Rosemary St Denver, CO 80230
Lowry NeighborhoodEstimated payment $4,434/month
Highlights
- City View
- Property is near a park
- Wood Flooring
- George Washington High School Rated A-
- Ranch Style House
- 3-minute walk to Liberator Park
About This Home
Nestled in one of Denver's most sought-after neighborhoods, this elegant ranch-style home offers the perfect blend of comfort, style, and convenience. Lowry, a vibrant community developed on the site of the former Lowry Air Force Base, is renowned for its rich history, lush green spaces, and a strong sense of community. With over 800 acres of parks and open spaces, including playgrounds, trails, and sports complexes, Lowry provides an ideal setting for families and professionals alike. Single-level living, bright & open layout floor plan, large windows throughout flood the space with natural light, creating a warm and inviting atmosphere. Gourmet Kitchen - granite tile countertops, pendant lighting, a central island, under-cabinet lighting, stainless steel appliances, and abundant cabinet storage—perfect for culinary enthusiasts. Elegant Dining Area - The dining room boasts hardwood floors and opens to a private patio, ideal for al fresco dining and entertaining. Primary Suite - Offers a spacious layout with a luxurious 5-piece bathroom and a generous walk-in closet. A second bedroom with a walk-in closet is adjacent to a full bathroom, providing comfort and privacy. Finished Basement - The expansive family room with built-in shelves offers ample space for relaxation and entertainment, including room for a pool table. A third bedroom and 3rd full bathroom are also located here. Additional Features: Central air-conditioning, a two-car garage, a large covered porch, and a private patio. Living in Lowry means embracing a lifestyle that balances urban convenience with suburban tranquility. The neighborhood boasts a variety of amenities, including the Lowry Town Center with boutique shops, restaurants, and cafes, as well as the Wings Over the Rockies Air & Space Museum. Residents enjoy access to parks like Great Lawn Park and Crescent Park, and recreational facilities such as the Lowry Sports Complex and Big Bear Ice Arena.
Home Details
Home Type
- Single Family
Est. Annual Taxes
- $4,457
Year Built
- Built in 2003
Lot Details
- 5,197 Sq Ft Lot
- Back Yard Fenced
- Landscaped
HOA Fees
- $47 Monthly HOA Fees
Parking
- 2 Car Attached Garage
- Garage Door Opener
- Driveway
Home Design
- Ranch Style House
- Brick Exterior Construction
- Shingle Roof
- Stucco
Interior Spaces
- 2,918 Sq Ft Home
- Crown Molding
- Ceiling height of 9 feet or more
- Ceiling Fan
- Gas Fireplace
- Six Panel Doors
- City Views
- Partial Basement
Kitchen
- Oven
- Plumbed For Gas In Kitchen
- Microwave
- Dishwasher
- Disposal
Flooring
- Wood
- Carpet
- Tile
Bedrooms and Bathrooms
- 3 Bedrooms
- 3 Full Bathrooms
Laundry
- Dryer
- Washer
Location
- Property is near a park
- Property is near public transit
- Property near a hospital
- Property is near schools
- Property is near shops
Schools
- Montclair Elementary School
- Hill Middle School
- George Washington High School
Utilities
- Forced Air Heating and Cooling System
- Heating System Uses Natural Gas
Additional Features
- Remote Devices
- Concrete Porch or Patio
Community Details
Overview
- Association fees include covenant enforcement, ground maintenance, management
- Greenbelt
Amenities
- Shops
Recreation
- Park
- Hiking Trails
- Trails
Map
Home Values in the Area
Average Home Value in this Area
Tax History
| Year | Tax Paid | Tax Assessment Tax Assessment Total Assessment is a certain percentage of the fair market value that is determined by local assessors to be the total taxable value of land and additions on the property. | Land | Improvement |
|---|---|---|---|---|
| 2024 | $4,457 | $56,270 | $10,890 | $45,380 |
| 2023 | $4,360 | $56,270 | $10,890 | $45,380 |
| 2022 | $3,586 | $45,090 | $11,770 | $33,320 |
| 2021 | $3,461 | $46,380 | $12,100 | $34,280 |
| 2020 | $3,558 | $47,960 | $12,110 | $35,850 |
| 2019 | $3,459 | $47,960 | $12,110 | $35,850 |
| 2018 | $3,112 | $40,230 | $10,450 | $29,780 |
| 2017 | $3,103 | $40,230 | $10,450 | $29,780 |
| 2016 | $3,252 | $39,880 | $11,550 | $28,330 |
| 2015 | $3,116 | $39,880 | $11,550 | $28,330 |
| 2014 | $3,336 | $40,170 | $7,331 | $32,839 |
Property History
| Date | Event | Price | Change | Sq Ft Price |
|---|---|---|---|---|
| 07/07/2025 07/07/25 | Price Changed | $725,000 | -3.3% | $248 / Sq Ft |
| 06/13/2025 06/13/25 | Price Changed | $750,000 | -1.3% | $257 / Sq Ft |
| 05/18/2025 05/18/25 | For Sale | $760,000 | -- | $260 / Sq Ft |
Purchase History
| Date | Type | Sale Price | Title Company |
|---|---|---|---|
| Quit Claim Deed | $431,005 | Fahtco | |
| Interfamily Deed Transfer | -- | -- | |
| Warranty Deed | $357,532 | North American Title Co |
Mortgage History
| Date | Status | Loan Amount | Loan Type |
|---|---|---|---|
| Open | $165,000 | New Conventional | |
| Closed | $212,000 | Unknown | |
| Closed | $182,500 | Fannie Mae Freddie Mac | |
| Previous Owner | $181,350 | Purchase Money Mortgage |
Similar Homes in Denver, CO
Source: Pikes Peak REALTOR® Services
MLS Number: 3947588
APN: 6043-18-002
- 1072 Roslyn St
- 1148 Rosemary St Unit 1150
- 1150 Rosemary St
- 1166 Rosemary St
- 1171 Syracuse St
- 1187 Syracuse St
- 1238 Rosemary St
- 851 Quebec St
- 755 Roslyn St Unit 17
- 7527 E Severn Place
- 767 Roslyn St Unit 20
- 903 Poplar St
- 1100 Pontiac St
- 7746 E Severn Place
- 1067 Uinta Way Unit 1067
- 1285 Roslyn St
- 1237 Tamarac St
- 1047 Uinta Way Unit 1047
- 852 Pontiac St
- 1300 Spruce St
- 7522 E 8th Place
- 1171 Syracuse St
- 8001 E 11th Ave
- 8000 E 12th Ave
- 732 Poplar St
- 8200 E 8th Ave Unit 1101
- 8200 E 8th Ave Unit 1-203
- 8200 E 8th Ave Unit Lowry Condo
- 8200 E 8th Ave Unit 2-204
- 1400 Tamarac St
- 1456 Roslyn St
- 7175 E 14th Ave
- 1177 Newport St
- 1321 Verbena St Unit B
- 1350 Newport St
- 1527 Uinta St
- 1510 Valentia St
- 200 Rampart Way
- 1546 Valentia St
- 1540 Valentia St
