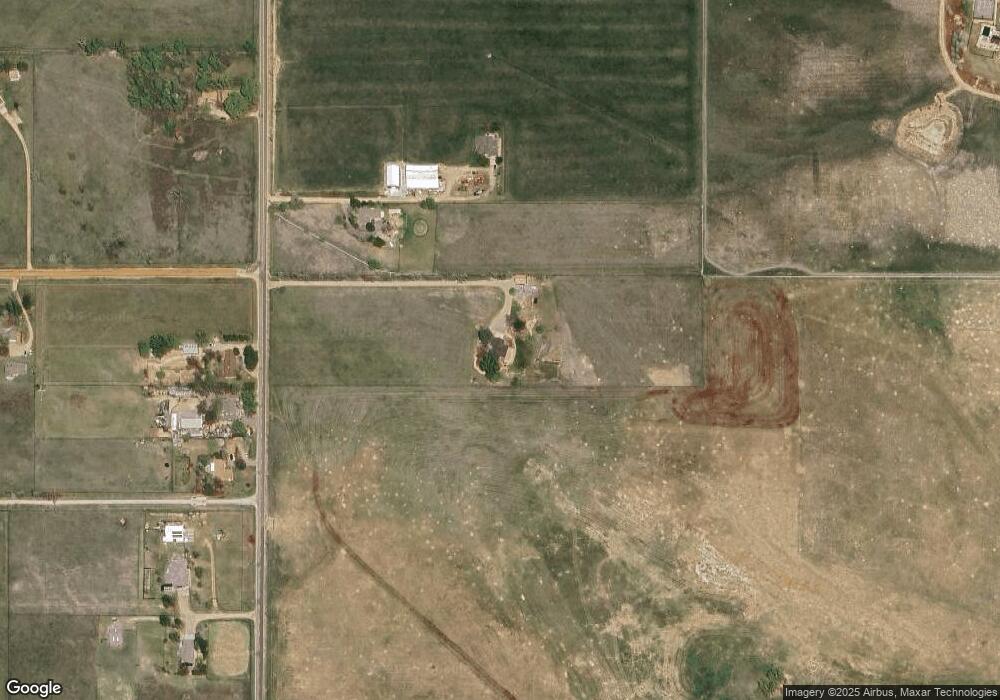10760 N 65th St Longmont, CO 80503
Estimated Value: $1,368,000 - $1,794,000
3
Beds
3
Baths
3,066
Sq Ft
$510/Sq Ft
Est. Value
About This Home
This home is located at 10760 N 65th St, Longmont, CO 80503 and is currently estimated at $1,562,154, approximately $509 per square foot. 10760 N 65th St is a home located in Boulder County with nearby schools including Blue Mountain Elementary School, Altona Middle School, and Silver Creek High School.
Ownership History
Date
Name
Owned For
Owner Type
Purchase Details
Closed on
Jul 2, 2018
Sold by
Mia L Douglass Trust
Bought by
Whiteside Mark Addams
Current Estimated Value
Purchase Details
Closed on
Oct 19, 2017
Sold by
Douglass Mia
Bought by
Mia Douglass Trust
Purchase Details
Closed on
Oct 25, 2016
Sold by
Douglass Johansen Martha A
Bought by
Martha A Douglass Joansen Living Trust
Purchase Details
Closed on
Oct 19, 2004
Sold by
Douglass Mia and Douglass Johansen Martha A
Bought by
Douglass Mia
Create a Home Valuation Report for This Property
The Home Valuation Report is an in-depth analysis detailing your home's value as well as a comparison with similar homes in the area
Home Values in the Area
Average Home Value in this Area
Purchase History
| Date | Buyer | Sale Price | Title Company |
|---|---|---|---|
| Whiteside Mark Addams | $893,300 | Fidelity National Title | |
| Mia Douglass Trust | -- | None Available | |
| Martha A Douglass Joansen Living Trust | -- | None Available | |
| Douglass Mia | -- | -- |
Source: Public Records
Tax History Compared to Growth
Tax History
| Year | Tax Paid | Tax Assessment Tax Assessment Total Assessment is a certain percentage of the fair market value that is determined by local assessors to be the total taxable value of land and additions on the property. | Land | Improvement |
|---|---|---|---|---|
| 2025 | $9,237 | $90,076 | $41,794 | $48,282 |
| 2024 | $9,237 | $90,076 | $41,794 | $48,282 |
| 2023 | $9,080 | $96,172 | $25,339 | $74,518 |
| 2022 | $7,232 | $73,710 | $23,317 | $50,393 |
| 2021 | $7,248 | $75,831 | $23,988 | $51,843 |
| 2020 | $5,737 | $61,440 | $19,448 | $41,992 |
| 2019 | $5,326 | $58,001 | $19,448 | $38,553 |
| 2018 | $5,197 | $54,986 | $25,272 | $29,714 |
| 2017 | $4,428 | $60,791 | $27,940 | $32,851 |
| 2016 | $5,235 | $64,874 | $47,919 | $16,955 |
| 2015 | $4,761 | $44,823 | $17,114 | $27,709 |
| 2014 | $3,199 | $44,823 | $17,114 | $27,709 |
Source: Public Records
Map
Nearby Homes
- 10619 N 65th St
- 6880 Saint Vrain Rd
- 150 N 75th St
- 10077 N 75th St
- 7373 Nelson Rd
- 733 Kubat Ln Unit B
- 729 Kubat Ln Unit A
- 750 Kubat Ln Unit B
- 5595 Wheaton Ave
- 751 W Grange Ct Unit A
- 5616 Wheaton Ave
- 5717 Four Leaf Dr
- 5101 Saint Vrain Rd
- 5611 Wheaton Ave
- 5608 Grandville Ave
- 5604 Grandville Ave
- 7800 Hygiene Rd
- 2100 2-Story Front Load Plan at West Grange
- 2100 Retreat Modern Butterfly Plan at West Grange
- 1600 Ranch Duplex Plan at West Grange
- 10824 N 65th St
- 10775 N 65th St
- 10741 N 65th St
- 10713 N 65th St
- 10625 N 65th St
- 3126 Wildfire Depo
- 11022 N 66th St
- 6651 Saint Vrain Rd
- 6581 St Vrain Rd
- 6671 Saint Vrain Rd
- 6671 St Vrain Rd
- 6561 Saint Vrain Rd
- 6561 St Vrain Rd
- 6519 Saint Vrain Rd
- 6691 Saint Vrain Rd
- 6691 St Vrain Rd
- 6541 Saint Vrain Rd
- 6581 Saint Vrain Rd
- 6521 Saint Vrain Rd
- 10522 N 65th St
