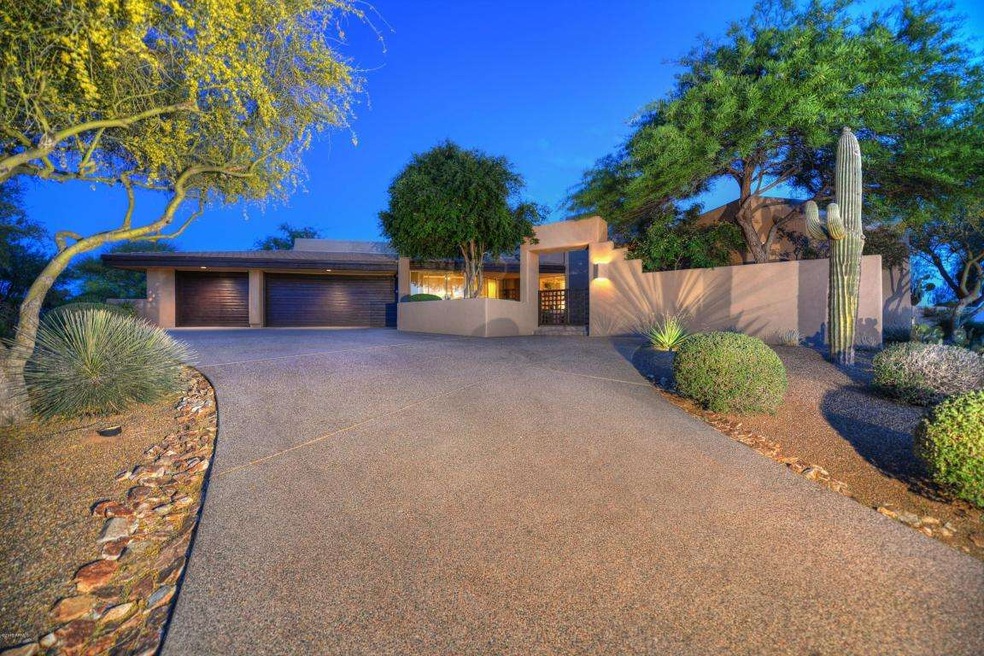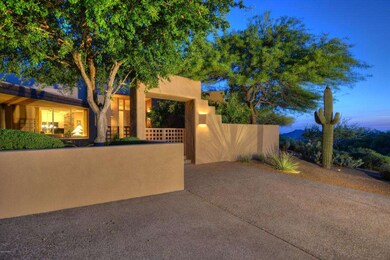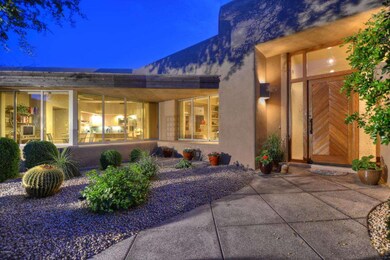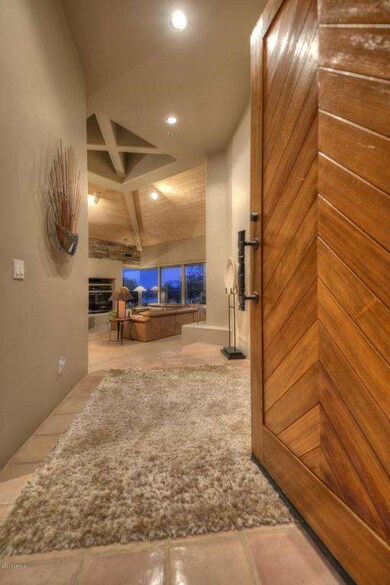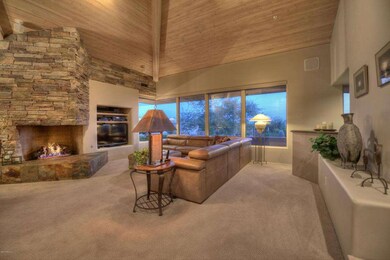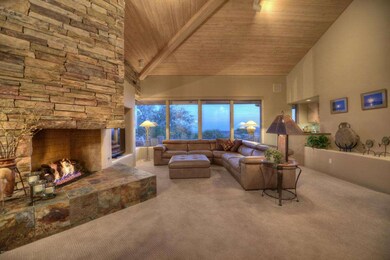
10763 E Tamarisk Way Scottsdale, AZ 85262
Desert Mountain NeighborhoodHighlights
- Concierge
- Golf Course Community
- Gated with Attendant
- Black Mountain Elementary School Rated A-
- Fitness Center
- City Lights View
About This Home
As of March 2024This beautiful Victorio model sits atop a great elevated lot in the Village of Cochise Ridge. Private courtyard and comfortable 2,922 sf including Formal Living Room with gorgeous stacked stone fireplace, Dining, Family Room/Den. Two spacious Master Suites with stone accent fireplaces, walk-in closets, full Master Baths with jetted tubs. 2nd Master includes wet bar with bar frig. Well appointed Kitchen with granite counters and stainless appliances. Laundry off Kitchen, cozy Breakfast Nook. Three car garage with built-in storage and epoxy floors. Enjoy spectacular Sunsets and City Lights from the rear patio, which also features built-in BBQ/fireplace at Dining Terrace and wrap around patio to both Master Suites. Membership to the Desert Mountain Club not included but available.
Last Agent to Sell the Property
Berkshire Hathaway HomeServices Arizona Properties License #SA037820000 Listed on: 04/24/2015

Home Details
Home Type
- Single Family
Est. Annual Taxes
- $2,790
Year Built
- Built in 1992
Lot Details
- 0.47 Acre Lot
- Private Streets
- Desert faces the front and back of the property
- Block Wall Fence
- Front and Back Yard Sprinklers
- Sprinklers on Timer
HOA Fees
- $190 Monthly HOA Fees
Parking
- 3 Car Garage
- Garage Door Opener
Property Views
- City Lights
- Mountain
Home Design
- Wood Frame Construction
- Tile Roof
- Foam Roof
- Block Exterior
- Stucco
Interior Spaces
- 2,922 Sq Ft Home
- 1-Story Property
- Wet Bar
- Vaulted Ceiling
- Ceiling Fan
- Gas Fireplace
- Double Pane Windows
- Living Room with Fireplace
- 3 Fireplaces
- Fire Sprinkler System
Kitchen
- Eat-In Kitchen
- Breakfast Bar
- Gas Cooktop
- Built-In Microwave
- Kitchen Island
- Granite Countertops
Flooring
- Carpet
- Tile
Bedrooms and Bathrooms
- 2 Bedrooms
- Fireplace in Primary Bedroom
- Two Primary Bathrooms
- Primary Bathroom is a Full Bathroom
- 2.5 Bathrooms
- Dual Vanity Sinks in Primary Bathroom
- Hydromassage or Jetted Bathtub
- Bathtub With Separate Shower Stall
Outdoor Features
- Covered patio or porch
- Outdoor Fireplace
- Built-In Barbecue
Schools
- Black Mountain Elementary School
- Sonoran Trails Middle School
- Cactus Shadows High School
Utilities
- Refrigerated Cooling System
- Zoned Heating
- Heating System Uses Natural Gas
- Water Softener
Listing and Financial Details
- Tax Lot 14
- Assessor Parcel Number 219-47-238
Community Details
Overview
- Association fees include ground maintenance, street maintenance
- Desert Mountain HOA, Phone Number (480) 595-4000
- Built by Price Woods
- Desert Mountain Subdivision, Victorio Floorplan
Amenities
- Concierge
- Clubhouse
- Recreation Room
Recreation
- Golf Course Community
- Community Playground
- Fitness Center
- Heated Community Pool
- Community Spa
- Bike Trail
Security
- Gated with Attendant
Ownership History
Purchase Details
Home Financials for this Owner
Home Financials are based on the most recent Mortgage that was taken out on this home.Purchase Details
Home Financials for this Owner
Home Financials are based on the most recent Mortgage that was taken out on this home.Purchase Details
Home Financials for this Owner
Home Financials are based on the most recent Mortgage that was taken out on this home.Purchase Details
Purchase Details
Home Financials for this Owner
Home Financials are based on the most recent Mortgage that was taken out on this home.Purchase Details
Similar Homes in the area
Home Values in the Area
Average Home Value in this Area
Purchase History
| Date | Type | Sale Price | Title Company |
|---|---|---|---|
| Warranty Deed | $1,650,000 | Clear Title Agency Of Arizona | |
| Warranty Deed | $1,305,000 | First Arizona Title Agcy Llc | |
| Warranty Deed | $769,900 | Pioneer Title Agency Inc | |
| Interfamily Deed Transfer | -- | None Available | |
| Warranty Deed | $715,000 | U S Title Agency Llc | |
| Interfamily Deed Transfer | -- | None Available |
Mortgage History
| Date | Status | Loan Amount | Loan Type |
|---|---|---|---|
| Open | $1,150,000 | New Conventional | |
| Previous Owner | $1,600,000 | New Conventional | |
| Previous Owner | $1,600,000 | Amount Keyed Is An Aggregate Amount | |
| Previous Owner | $1,000,000 | Future Advance Clause Open End Mortgage | |
| Previous Owner | $369,900 | New Conventional | |
| Previous Owner | $572,000 | New Conventional |
Property History
| Date | Event | Price | Change | Sq Ft Price |
|---|---|---|---|---|
| 03/15/2024 03/15/24 | Sold | $1,650,000 | -8.1% | $565 / Sq Ft |
| 01/11/2024 01/11/24 | Price Changed | $1,795,000 | -3.0% | $614 / Sq Ft |
| 11/11/2023 11/11/23 | Price Changed | $1,850,000 | -1.3% | $633 / Sq Ft |
| 10/29/2023 10/29/23 | Price Changed | $1,875,000 | -3.8% | $642 / Sq Ft |
| 10/19/2023 10/19/23 | For Sale | $1,950,000 | 0.0% | $667 / Sq Ft |
| 09/29/2023 09/29/23 | Off Market | $1,950,000 | -- | -- |
| 09/18/2023 09/18/23 | Price Changed | $1,950,000 | +2.9% | $667 / Sq Ft |
| 09/01/2023 09/01/23 | For Sale | $1,895,000 | +45.2% | $649 / Sq Ft |
| 09/08/2021 09/08/21 | Sold | $1,305,000 | +8.8% | $447 / Sq Ft |
| 08/18/2021 08/18/21 | Pending | -- | -- | -- |
| 07/26/2021 07/26/21 | For Sale | $1,200,000 | +55.9% | $411 / Sq Ft |
| 05/14/2020 05/14/20 | Sold | $769,900 | 0.0% | $263 / Sq Ft |
| 04/15/2020 04/15/20 | Pending | -- | -- | -- |
| 04/09/2020 04/09/20 | For Sale | $769,900 | +7.7% | $263 / Sq Ft |
| 12/11/2015 12/11/15 | Sold | $715,000 | -4.5% | $245 / Sq Ft |
| 09/01/2015 09/01/15 | Price Changed | $749,000 | -6.3% | $256 / Sq Ft |
| 04/24/2015 04/24/15 | For Sale | $799,000 | -- | $273 / Sq Ft |
Tax History Compared to Growth
Tax History
| Year | Tax Paid | Tax Assessment Tax Assessment Total Assessment is a certain percentage of the fair market value that is determined by local assessors to be the total taxable value of land and additions on the property. | Land | Improvement |
|---|---|---|---|---|
| 2025 | $2,520 | $73,198 | -- | -- |
| 2024 | $3,300 | $69,712 | -- | -- |
| 2023 | $3,300 | $90,730 | $18,140 | $72,590 |
| 2022 | $3,169 | $67,320 | $13,460 | $53,860 |
| 2021 | $3,520 | $60,220 | $12,040 | $48,180 |
| 2020 | $3,473 | $59,570 | $11,910 | $47,660 |
| 2019 | $3,854 | $68,330 | $13,660 | $54,670 |
| 2018 | $3,748 | $67,530 | $13,500 | $54,030 |
| 2017 | $3,610 | $66,830 | $13,360 | $53,470 |
| 2016 | $3,594 | $63,320 | $12,660 | $50,660 |
| 2015 | $2,958 | $56,220 | $11,240 | $44,980 |
Agents Affiliated with this Home
-
Keith Marshall

Seller's Agent in 2024
Keith Marshall
Russ Lyon Sotheby's International Realty
(480) 488-2998
93 in this area
115 Total Sales
-
Kirk Marshall

Seller Co-Listing Agent in 2024
Kirk Marshall
Russ Lyon Sotheby's International Realty
(602) 882-2112
94 in this area
114 Total Sales
-
William Mitchell

Buyer's Agent in 2024
William Mitchell
eXp Realty
(317) 696-4181
1 in this area
83 Total Sales
-
Davis Driver

Seller's Agent in 2021
Davis Driver
RE/MAX
(602) 399-0116
67 in this area
79 Total Sales
-
Kathleen Martz-Spidell

Seller Co-Listing Agent in 2021
Kathleen Martz-Spidell
Compass
(480) 553-4177
62 in this area
78 Total Sales
-
Bob Dickinson

Buyer's Agent in 2020
Bob Dickinson
RETSY
(602) 527-8086
77 Total Sales
Map
Source: Arizona Regional Multiple Listing Service (ARMLS)
MLS Number: 5270838
APN: 219-47-238
- 41590 N 108th St
- 41588 N 107th Way
- 41504 N 107th Way
- 10638 E Honey Mesquite Dr
- 41353 N 106th St
- 41327 N 106th St
- 40947 N 107th Place
- 11105 E Tamarisk Way
- 42143 N 108th Place Unit 36
- 16533 E Ranch Rd
- 40858 N 109th Place
- 10712 E Prospect Point Dr
- 41731 N Stone Cutter Dr
- 10922 E Purple Aster Way
- 11221 E Honey Mesquite Dr
- 10796 E Prospect Point Dr Unit 20
- 41966 N Stone Cutter Dr Unit 25
- 11108 E Mariola Way
- 10822 E Prospect Point Dr
- 10787 E Prospect Point Dr
