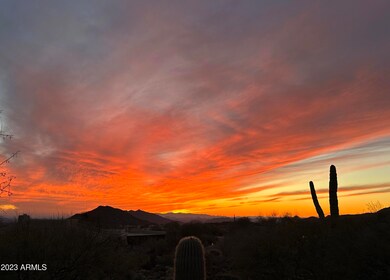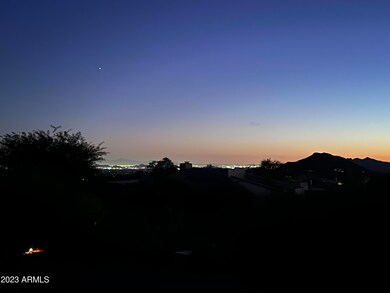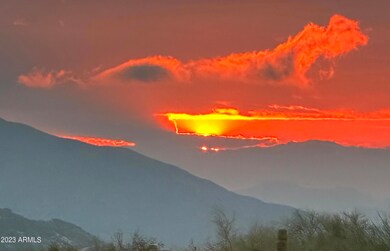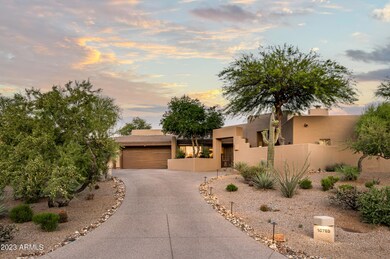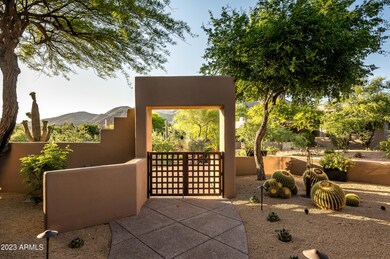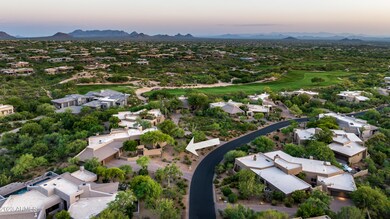
10763 E Tamarisk Way Scottsdale, AZ 85262
Desert Mountain NeighborhoodHighlights
- Gated with Attendant
- Heated Spa
- Two Primary Bathrooms
- Black Mountain Elementary School Rated A-
- City Lights View
- Fireplace in Primary Bedroom
About This Home
As of March 2024GOLF MEMBERSHIP AVAILABLE. THREE CAR GARAGE.Updated home in Cochise Ridge at Desert Mountain . Two bedrooms both ensuite, den and a powder room.Home features a THREE car garage which is rare in the village of Cochise Ridge. Enjoy great views of city lights, Lone Mountain, Black Mountain and stunning Arizona sunsets. Updates include new flooring throughout the home, new bathroom counters, tubs, sinks and toilets. New ceiling fans and light fixtures in all rooms. New lighted bathroom mirrors in all bathrooms. Fireplaces reconfigured throughout the house.New hardware throughout the home - knobs, hinges and door handles. New counter and sink in bar areaShowers reconfigured and tiled. Spa converted to chemical free system. For more than three decades, Desert Mountain has been providing its Members with one of the world's finest year-round golf and lifestyle experiences. The Club's master plan was conceptualized by Taliesin Associated Architects, a firm founded by the legendary Frank Lloyd Wright, and designed to subtly harmonize with the magnificent natural landscape that surrounds the illustrious 8,300-acre property located in North Scottsdale Arizona. The Desert Mountain Club features Seven golf courses, seven clubhouses and nine different dining options from formal to casual. The Sonoran Fitness center and Spa offers the newest equipment and is staffed with top wellness and sports professionals, the expansive Fitness Center has everything you need for a total body workout, from muscle conditioning and flexibility to private personal training, group classes, and on-site physical therapy. The beautifully appointed Spa offers a wide range of services, including therapeutic massages, repairing facials, haircuts, color, and even acupuncture treatments.The Tennis Complex features five state-of-the-art Har-Tru green clay tennis courts, three fast-playing hard courts, and a spectacular stadium grass court. Members can enjoy spirited competition and socializing on six pickle ball courts. In addition Desert Mountain has a private trail system that borders the Tonto National forest and encompasses 20 miles of panoramic desert scenery and lush mountain flora. By two feet or two wheels, explore the eastern slope of the Continental Mountains, enjoy views for miles from the 4,100-foot summit that overlooks landmarks like Skull Mesa, Elephant Butte, and Harquahala Peak. Desert Mountain is proud to be distinguished by the Platinum Clubs of America, considered as the most respected recognition in the private club industry. Every two years, clubs are judged for their history, ability to attract and retain exceptional members, and the experience delivered. Criteria include recognition, excellence in amenities and facilities, staff and professional services, quality and commitment of membership, governance and prudent fiscal management, adapting to changing times, and overall experience. Desert Mountain Club currently ranks #14 in the country on the 2021-2022 list, and is the highest ranking club in Arizona in the Country Club category.
Last Agent to Sell the Property
Russ Lyon Sotheby's International Realty License #SA507375000 Listed on: 08/08/2023

Home Details
Home Type
- Single Family
Est. Annual Taxes
- $3,169
Year Built
- Built in 1992
Lot Details
- 0.47 Acre Lot
- Private Streets
- Desert faces the front and back of the property
- Block Wall Fence
- Front and Back Yard Sprinklers
- Sprinklers on Timer
HOA Fees
- $273 Monthly HOA Fees
Parking
- 3 Car Direct Access Garage
- Garage Door Opener
Property Views
- City Lights
- Mountain
Home Design
- Contemporary Architecture
- Wood Frame Construction
- Tile Roof
- Foam Roof
- Stucco
Interior Spaces
- 2,922 Sq Ft Home
- 1-Story Property
- Wet Bar
- Vaulted Ceiling
- Skylights
- Gas Fireplace
- Double Pane Windows
- Low Emissivity Windows
- Solar Screens
- Living Room with Fireplace
- 3 Fireplaces
- Washer and Dryer Hookup
Kitchen
- Eat-In Kitchen
- Breakfast Bar
- Gas Cooktop
- Built-In Microwave
- Kitchen Island
- Granite Countertops
Flooring
- Wood
- Tile
Bedrooms and Bathrooms
- 2 Bedrooms
- Fireplace in Primary Bedroom
- Two Primary Bathrooms
- Primary Bathroom is a Full Bathroom
- 2.5 Bathrooms
- Bathtub With Separate Shower Stall
Pool
- Heated Spa
- Above Ground Spa
Outdoor Features
- Covered patio or porch
- Outdoor Fireplace
- Built-In Barbecue
Schools
- Black Mountain Elementary School
- Sonoran Trails Middle School
- Cactus Shadows High School
Utilities
- Zoned Heating and Cooling System
- Heating System Uses Natural Gas
- High Speed Internet
- Cable TV Available
Listing and Financial Details
- Tax Lot 14
- Assessor Parcel Number 219-47-238
Community Details
Overview
- Association fees include ground maintenance
- Desert Mountain Association, Phone Number (480) 635-5600
- Built by Price Woods
- Desert Mountain Subdivision, Victorio Floorplan
Recreation
- Bike Trail
Security
- Gated with Attendant
Ownership History
Purchase Details
Home Financials for this Owner
Home Financials are based on the most recent Mortgage that was taken out on this home.Purchase Details
Home Financials for this Owner
Home Financials are based on the most recent Mortgage that was taken out on this home.Purchase Details
Home Financials for this Owner
Home Financials are based on the most recent Mortgage that was taken out on this home.Purchase Details
Purchase Details
Home Financials for this Owner
Home Financials are based on the most recent Mortgage that was taken out on this home.Purchase Details
Similar Homes in Scottsdale, AZ
Home Values in the Area
Average Home Value in this Area
Purchase History
| Date | Type | Sale Price | Title Company |
|---|---|---|---|
| Warranty Deed | $1,650,000 | Clear Title Agency Of Arizona | |
| Warranty Deed | $1,305,000 | First Arizona Title Agcy Llc | |
| Warranty Deed | $769,900 | Pioneer Title Agency Inc | |
| Interfamily Deed Transfer | -- | None Available | |
| Warranty Deed | $715,000 | U S Title Agency Llc | |
| Interfamily Deed Transfer | -- | None Available |
Mortgage History
| Date | Status | Loan Amount | Loan Type |
|---|---|---|---|
| Open | $1,150,000 | New Conventional | |
| Previous Owner | $1,600,000 | New Conventional | |
| Previous Owner | $1,600,000 | Amount Keyed Is An Aggregate Amount | |
| Previous Owner | $1,000,000 | Future Advance Clause Open End Mortgage | |
| Previous Owner | $369,900 | New Conventional | |
| Previous Owner | $572,000 | New Conventional |
Property History
| Date | Event | Price | Change | Sq Ft Price |
|---|---|---|---|---|
| 03/15/2024 03/15/24 | Sold | $1,650,000 | -8.1% | $565 / Sq Ft |
| 01/11/2024 01/11/24 | Price Changed | $1,795,000 | -3.0% | $614 / Sq Ft |
| 11/11/2023 11/11/23 | Price Changed | $1,850,000 | -1.3% | $633 / Sq Ft |
| 10/29/2023 10/29/23 | Price Changed | $1,875,000 | -3.8% | $642 / Sq Ft |
| 10/19/2023 10/19/23 | For Sale | $1,950,000 | 0.0% | $667 / Sq Ft |
| 09/29/2023 09/29/23 | Off Market | $1,950,000 | -- | -- |
| 09/18/2023 09/18/23 | Price Changed | $1,950,000 | +2.9% | $667 / Sq Ft |
| 09/01/2023 09/01/23 | For Sale | $1,895,000 | +45.2% | $649 / Sq Ft |
| 09/08/2021 09/08/21 | Sold | $1,305,000 | +8.8% | $447 / Sq Ft |
| 08/18/2021 08/18/21 | Pending | -- | -- | -- |
| 07/26/2021 07/26/21 | For Sale | $1,200,000 | +55.9% | $411 / Sq Ft |
| 05/14/2020 05/14/20 | Sold | $769,900 | 0.0% | $263 / Sq Ft |
| 04/15/2020 04/15/20 | Pending | -- | -- | -- |
| 04/09/2020 04/09/20 | For Sale | $769,900 | +7.7% | $263 / Sq Ft |
| 12/11/2015 12/11/15 | Sold | $715,000 | -4.5% | $245 / Sq Ft |
| 09/01/2015 09/01/15 | Price Changed | $749,000 | -6.3% | $256 / Sq Ft |
| 04/24/2015 04/24/15 | For Sale | $799,000 | -- | $273 / Sq Ft |
Tax History Compared to Growth
Tax History
| Year | Tax Paid | Tax Assessment Tax Assessment Total Assessment is a certain percentage of the fair market value that is determined by local assessors to be the total taxable value of land and additions on the property. | Land | Improvement |
|---|---|---|---|---|
| 2025 | $2,520 | $73,198 | -- | -- |
| 2024 | $3,300 | $69,712 | -- | -- |
| 2023 | $3,300 | $90,730 | $18,140 | $72,590 |
| 2022 | $3,169 | $67,320 | $13,460 | $53,860 |
| 2021 | $3,520 | $60,220 | $12,040 | $48,180 |
| 2020 | $3,473 | $59,570 | $11,910 | $47,660 |
| 2019 | $3,854 | $68,330 | $13,660 | $54,670 |
| 2018 | $3,748 | $67,530 | $13,500 | $54,030 |
| 2017 | $3,610 | $66,830 | $13,360 | $53,470 |
| 2016 | $3,594 | $63,320 | $12,660 | $50,660 |
| 2015 | $2,958 | $56,220 | $11,240 | $44,980 |
Agents Affiliated with this Home
-
Keith Marshall

Seller's Agent in 2024
Keith Marshall
Russ Lyon Sotheby's International Realty
(480) 488-2998
93 in this area
115 Total Sales
-
Kirk Marshall

Seller Co-Listing Agent in 2024
Kirk Marshall
Russ Lyon Sotheby's International Realty
(602) 882-2112
94 in this area
114 Total Sales
-
William Mitchell

Buyer's Agent in 2024
William Mitchell
eXp Realty
(317) 696-4181
1 in this area
83 Total Sales
-
Davis Driver

Seller's Agent in 2021
Davis Driver
RE/MAX
(602) 399-0116
67 in this area
79 Total Sales
-
Kathleen Martz-Spidell

Seller Co-Listing Agent in 2021
Kathleen Martz-Spidell
Compass
(480) 553-4177
62 in this area
78 Total Sales
-
Bob Dickinson

Buyer's Agent in 2020
Bob Dickinson
RETSY
(602) 527-8086
77 Total Sales
Map
Source: Arizona Regional Multiple Listing Service (ARMLS)
MLS Number: 6599793
APN: 219-47-238
- 41590 N 108th St
- 41588 N 107th Way
- 41504 N 107th Way
- 10638 E Honey Mesquite Dr
- 41353 N 106th St
- 41327 N 106th St
- 40947 N 107th Place
- 11105 E Tamarisk Way
- 42143 N 108th Place Unit 36
- 16533 E Ranch Rd
- 40858 N 109th Place
- 10712 E Prospect Point Dr
- 41731 N Stone Cutter Dr
- 10922 E Purple Aster Way
- 11221 E Honey Mesquite Dr
- 10796 E Prospect Point Dr Unit 20
- 41966 N Stone Cutter Dr Unit 25
- 11108 E Mariola Way
- 10822 E Prospect Point Dr
- 10787 E Prospect Point Dr

