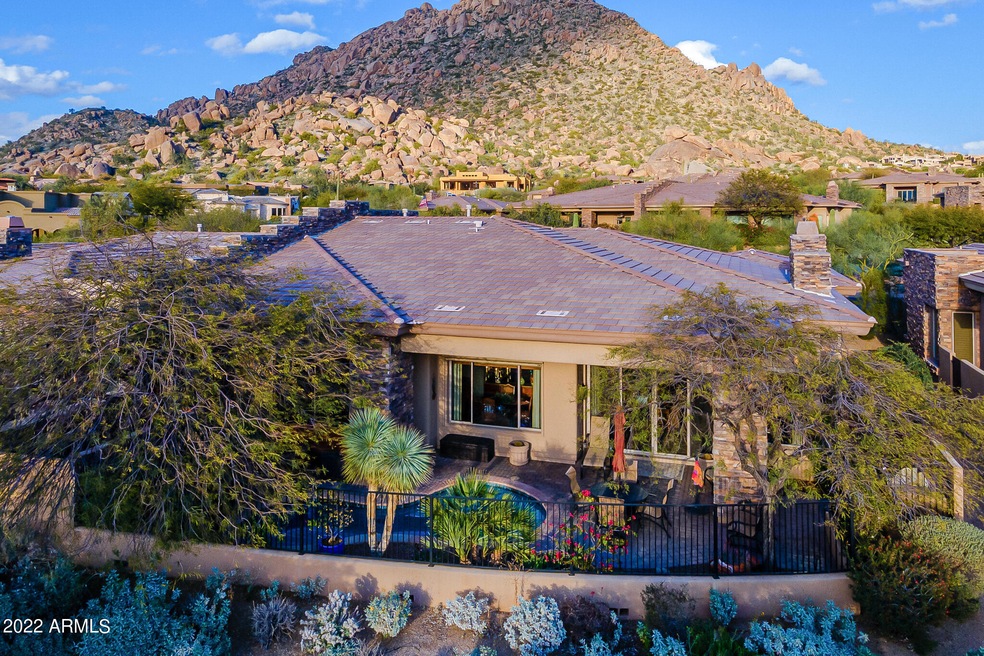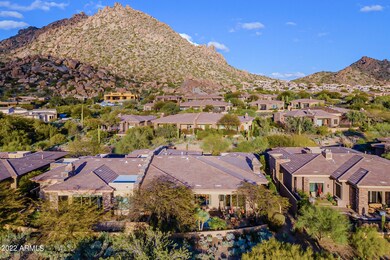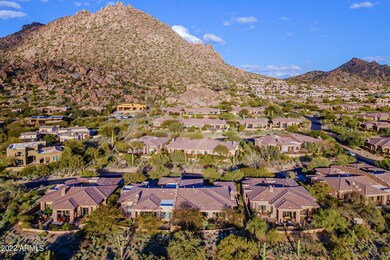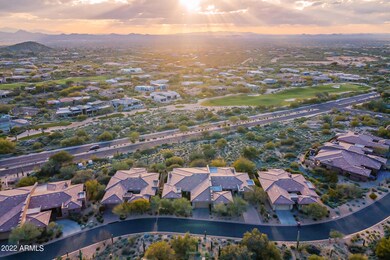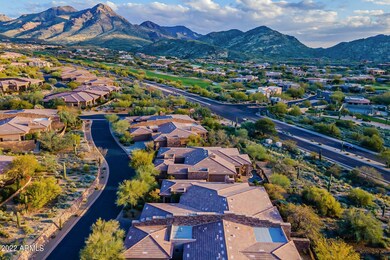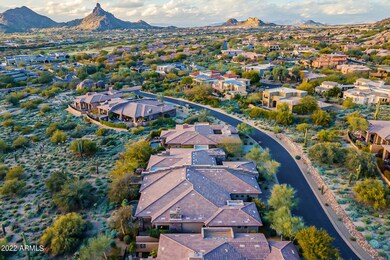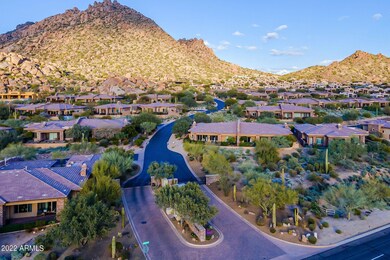
10763 E Whispering Wind Dr Scottsdale, AZ 85255
Troon Village NeighborhoodEstimated Value: $1,216,000 - $1,470,000
Highlights
- Golf Course Community
- Heated Pool
- City Lights View
- Sonoran Trails Middle School Rated A-
- Gated Community
- Wood Flooring
About This Home
As of May 2022Lovely home in Troon is well maintained with amazing views! It is great for resort style living & entertaining. Enjoy beautiful sunset/city light views from your backyard patio which includes Lynx BBQ grill, custom mosaic tiled heated spa/pool combination with brand new heater, & misting system. Open floor plan w/ wet bar and fireplace in Great Room adjoins Gourmet Kitchen with built-in fridge, gas stove and Dining. Home features two ensuites & Den with built-in bookcase and barn door. Media room leads into 2nd bedroom and could be made into another bedroom. Energy saving remote controlled sunscreens on windows. Garage has epoxy flooring and cabinetry. Exterior repainted and new HVAC systems. Near hiking & golf yet close to great restaurants and shopping. Welcome home!
Last Agent to Sell the Property
Realty ONE Group License #SA643544000 Listed on: 03/05/2022
Property Details
Home Type
- Multi-Family
Est. Annual Taxes
- $4,259
Year Built
- Built in 2004
Lot Details
- 7,374 Sq Ft Lot
- Desert faces the front and back of the property
- Wrought Iron Fence
- Misting System
- Front and Back Yard Sprinklers
- Sprinklers on Timer
HOA Fees
Parking
- 2 Car Direct Access Garage
- Garage Door Opener
Property Views
- City Lights
- Mountain
Home Design
- Santa Barbara Architecture
- Patio Home
- Property Attached
- Wood Frame Construction
- Tile Roof
- Stone Exterior Construction
- Stucco
Interior Spaces
- 3,127 Sq Ft Home
- 1-Story Property
- Wet Bar
- Ceiling height of 9 feet or more
- Gas Fireplace
- Double Pane Windows
- Mechanical Sun Shade
- Solar Screens
- Living Room with Fireplace
- Security System Owned
Kitchen
- Breakfast Bar
- Gas Cooktop
- Built-In Microwave
- Kitchen Island
- Granite Countertops
Flooring
- Wood
- Carpet
- Stone
Bedrooms and Bathrooms
- 2 Bedrooms
- Primary Bathroom is a Full Bathroom
- 2.5 Bathrooms
- Dual Vanity Sinks in Primary Bathroom
- Bathtub With Separate Shower Stall
Outdoor Features
- Heated Pool
- Covered patio or porch
- Built-In Barbecue
Schools
- Desert Sun Academy Elementary School
- Sonoran Trails Middle School
- Cactus Shadows High School
Utilities
- Zoned Heating and Cooling System
- Heating System Uses Natural Gas
- Water Purifier
- Water Softener
- Cable TV Available
Listing and Financial Details
- Tax Lot 6
- Assessor Parcel Number 217-55-612
Community Details
Overview
- Association fees include ground maintenance
- Cornerstone Prop Association, Phone Number (602) 433-0331
- Troon Village Association, Phone Number (602) 433-0331
- Association Phone (602) 433-0331
- Built by Monterey Homes
- Tusayan Subdivision
Recreation
- Golf Course Community
- Community Pool
- Community Spa
Security
- Gated Community
Ownership History
Purchase Details
Purchase Details
Home Financials for this Owner
Home Financials are based on the most recent Mortgage that was taken out on this home.Purchase Details
Home Financials for this Owner
Home Financials are based on the most recent Mortgage that was taken out on this home.Purchase Details
Purchase Details
Purchase Details
Home Financials for this Owner
Home Financials are based on the most recent Mortgage that was taken out on this home.Purchase Details
Similar Homes in Scottsdale, AZ
Home Values in the Area
Average Home Value in this Area
Purchase History
| Date | Buyer | Sale Price | Title Company |
|---|---|---|---|
| Debra Colabella Falcone Revocable Trust | -- | -- | |
| Pokvitis David Z | $690,000 | None Available | |
| Fleming Mark | $615,000 | Security Title Agency | |
| Dagar Ronald M | -- | None Available | |
| Dagar Ronald M | -- | None Available | |
| Dagar Ronald M | $777,877 | First American Title Ins Co | |
| Monterey Homes Arizona Inc | -- | First American Title Ins Co | |
| Monterey Homes Construction Inc | $499,500 | First American Title |
Mortgage History
| Date | Status | Borrower | Loan Amount |
|---|---|---|---|
| Previous Owner | Fleming Mark | $492,000 | |
| Previous Owner | Dagar Ronald M | $622,301 | |
| Closed | Dagar Ronald M | $77,789 |
Property History
| Date | Event | Price | Change | Sq Ft Price |
|---|---|---|---|---|
| 05/02/2022 05/02/22 | Sold | $1,245,000 | 0.0% | $398 / Sq Ft |
| 03/13/2022 03/13/22 | Pending | -- | -- | -- |
| 03/04/2022 03/04/22 | For Sale | $1,245,000 | +80.4% | $398 / Sq Ft |
| 06/23/2016 06/23/16 | Sold | $690,000 | -1.4% | $221 / Sq Ft |
| 04/28/2016 04/28/16 | Pending | -- | -- | -- |
| 03/26/2016 03/26/16 | Price Changed | $700,000 | -5.4% | $224 / Sq Ft |
| 03/15/2016 03/15/16 | Price Changed | $740,000 | 0.0% | $237 / Sq Ft |
| 02/28/2016 02/28/16 | Price Changed | $739,900 | -1.3% | $237 / Sq Ft |
| 02/05/2016 02/05/16 | For Sale | $749,900 | +21.9% | $240 / Sq Ft |
| 08/20/2012 08/20/12 | Sold | $615,000 | -5.2% | $197 / Sq Ft |
| 07/07/2012 07/07/12 | Pending | -- | -- | -- |
| 05/02/2012 05/02/12 | For Sale | $649,000 | -- | $208 / Sq Ft |
Tax History Compared to Growth
Tax History
| Year | Tax Paid | Tax Assessment Tax Assessment Total Assessment is a certain percentage of the fair market value that is determined by local assessors to be the total taxable value of land and additions on the property. | Land | Improvement |
|---|---|---|---|---|
| 2025 | $4,219 | $76,600 | -- | -- |
| 2024 | $4,035 | $72,952 | -- | -- |
| 2023 | $4,035 | $86,920 | $17,380 | $69,540 |
| 2022 | $3,887 | $66,170 | $13,230 | $52,940 |
| 2021 | $4,259 | $63,670 | $12,730 | $50,940 |
| 2020 | $4,184 | $60,570 | $12,110 | $48,460 |
| 2019 | $4,299 | $61,110 | $12,220 | $48,890 |
| 2018 | $4,340 | $60,410 | $12,080 | $48,330 |
| 2017 | $4,189 | $62,180 | $12,430 | $49,750 |
| 2016 | $3,610 | $60,620 | $12,120 | $48,500 |
| 2015 | $3,432 | $55,760 | $11,150 | $44,610 |
Agents Affiliated with this Home
-
Cheryl Lawrence
C
Seller's Agent in 2022
Cheryl Lawrence
Realty One Group
1 in this area
7 Total Sales
-
Suzanne Distler
S
Buyer's Agent in 2022
Suzanne Distler
HomeSmart
(602) 230-7600
1 in this area
34 Total Sales
-
Lisa Lucky

Seller's Agent in 2012
Lisa Lucky
Russ Lyon Sotheby's International Realty
(602) 320-8415
114 in this area
337 Total Sales
-
Matthew Lucky

Seller Co-Listing Agent in 2012
Matthew Lucky
Russ Lyon Sotheby's International Realty
(480) 390-0445
7 in this area
21 Total Sales
-

Buyer's Agent in 2012
Rhonda Fleming
HomeSmart
(602) 550-3305
5 Total Sales
-
R
Buyer's Agent in 2012
Rhonda Merritt
1st USA Realty Professionals, Inc.
Map
Source: Arizona Regional Multiple Listing Service (ARMLS)
MLS Number: 6363751
APN: 217-55-612
- 10803 E La Junta Rd
- 10793 E La Junta Rd
- 10821 E Tusayan Trail
- 10721 E La Junta Rd
- 10843 E La Junta Rd
- 24892 N 107th St
- 10883 E La Junta Rd
- 25150 N Windy Walk Dr Unit 37
- 25150 N Windy Walk Dr Unit 11
- 10942 E Buckskin Trail Unit 29
- 10798 E Buckskin Trail Unit 19
- 12815 E Buckskin Trail Unit 2
- 11003 E Turnberry Rd
- 25555 N Windy Walk Dr Unit 64
- 24200 N Alma School Rd Unit 4
- 10801 E Happy Valley Rd Unit 86
- 10801 E Happy Valley Rd Unit 4
- 10801 E Happy Valley Rd Unit 102
- 10801 E Happy Valley Rd Unit 27
- 10801 E Happy Valley Rd Unit 132
- 10763 E Whispering Wind Dr
- 10755 E Whispering Wind Dr
- 10771 E Whispering Wind Dr
- 10747 E Whispering Wind Dr
- 10779 E Whispering Wind Dr
- 10779 E Whispering Wind Dr Unit 8
- 10799 E La Junta Rd
- 10797 E La Junta Rd
- 10787 E Whispering Wind Dr
- 10795 E La Junta Rd
- 10801 E La Junta Rd
- 10739 E Whispering Wind Dr
- 10731 E Whispering Wind Dr
- 10723 E Whispering Wind Dr
- 10757 E La Junta Rd
- 10811 E La Junta Rd
- 24722 N 108th Way
- 10792 E La Junta Rd
- 24734 N 108th Way
- 10819 E La Junta Rd
