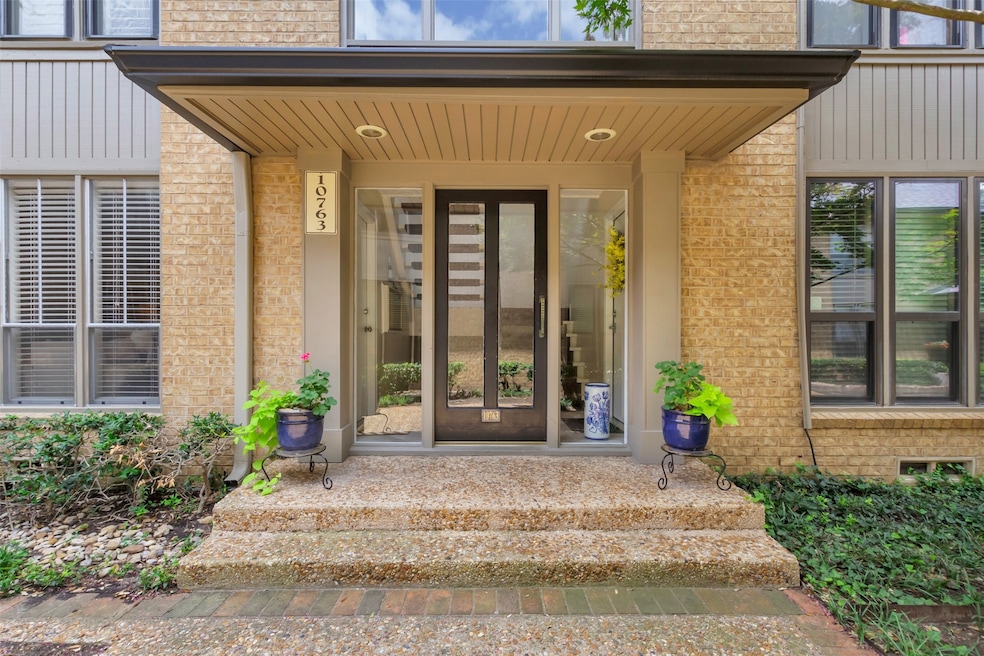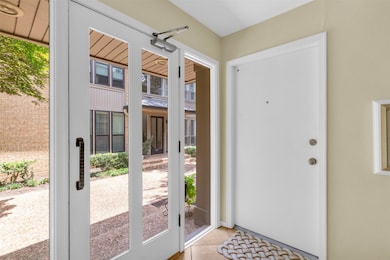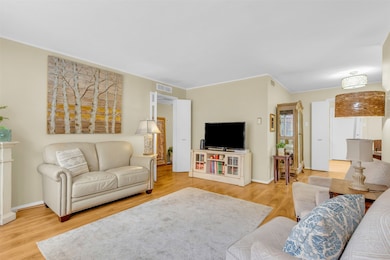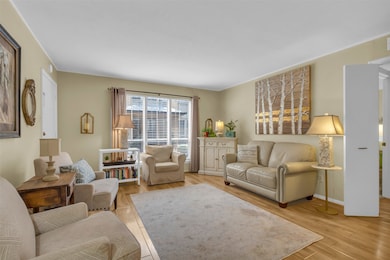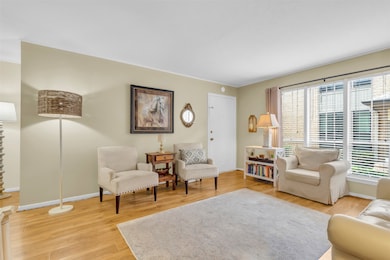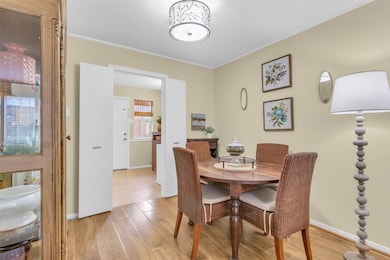10763 Villager Rd Unit A Dallas, TX 75230
Preston Hollow NeighborhoodEstimated payment $2,621/month
Highlights
- Outdoor Pool
- Midcentury Modern Architecture
- Walk-In Closet
- Gated Community
- Double Oven
- Electric Gate
About This Home
Welcome to Preston Hollow! This charming updated, lock and leave first floor condo is situated in the highly sought after Preston Royal neighborhood of Dallas. Beautifully remodeled kitchen and bath with quartz countertops and stainless steel appliances. 2 generous bedrooms with walk in closet. Light and bright with plenty of natural sunlight. The 5800 Royal Lane complex is a 24 hour gated community. HOA dues include all utilities, internet, full access to four swimming pools, landscaping and exterior building maintenance. HOA management onsite. One covered carport parking space nearby and additional parking available. This beautiful property is quiet, peaceful and surrounded by large shady trees. You are moments away from the prestigious Preston Royal shopping center. Walk to upscale dining, shopping, and anything else you might need. You do not want to miss seeing this turnkey gem! Note- 20 lb pet limit (30 lb combined for 2 pets)
Listing Agent
Allie Beth Allman & Assoc. Brokerage Phone: 214-587-3584 License #0635610 Listed on: 06/22/2025

Property Details
Home Type
- Condominium
Est. Annual Taxes
- $5,361
Year Built
- Built in 1969
Lot Details
- Landscaped
- Many Trees
HOA Fees
- $595 Monthly HOA Fees
Home Design
- Midcentury Modern Architecture
- Brick Exterior Construction
- Pillar, Post or Pier Foundation
- Composition Roof
Interior Spaces
- 977 Sq Ft Home
- 1-Story Property
- Decorative Lighting
- Electric Dryer Hookup
Kitchen
- Double Oven
- Electric Cooktop
- Dishwasher
- Disposal
Flooring
- Carpet
- Laminate
- Tile
Bedrooms and Bathrooms
- 2 Bedrooms
- Walk-In Closet
- 2 Full Bathrooms
Parking
- 1 Detached Carport Space
- Electric Gate
- Additional Parking
Pool
- Outdoor Pool
- Fence Around Pool
Schools
- Pershing Elementary School
- Hillcrest High School
Utilities
- Central Heating and Cooling System
- Cable TV Available
Listing and Financial Details
- Assessor Parcel Number 00000414684080000
- Tax Block BLK A/5505-B/5055
Community Details
Overview
- Association fees include all facilities, management, internet, ground maintenance, sewer, security, trash, utilities, water
- First Service Residential Association
- Royal Lane Condos 5800 Subdivision
Recreation
- Community Pool
Security
- Gated Community
Map
Home Values in the Area
Average Home Value in this Area
Tax History
| Year | Tax Paid | Tax Assessment Tax Assessment Total Assessment is a certain percentage of the fair market value that is determined by local assessors to be the total taxable value of land and additions on the property. | Land | Improvement |
|---|---|---|---|---|
| 2025 | $5,361 | $261,000 | $65,040 | $195,960 |
| 2024 | $5,361 | $239,850 | $65,040 | $174,810 |
| 2023 | $5,361 | $210,000 | $54,200 | $155,800 |
| 2022 | $5,251 | $210,000 | $54,200 | $155,800 |
| 2021 | $5,234 | $198,390 | $54,200 | $144,190 |
| 2020 | $3,630 | $133,820 | $54,200 | $79,620 |
| 2019 | $4,563 | $160,360 | $54,200 | $106,160 |
| 2018 | $4,361 | $160,360 | $54,200 | $106,160 |
| 2017 | $3,852 | $141,670 | $27,100 | $114,570 |
| 2016 | $3,188 | $117,240 | $27,100 | $90,140 |
| 2015 | $2,661 | $112,360 | $27,100 | $85,260 |
| 2014 | $2,661 | $97,000 | $27,100 | $69,900 |
Property History
| Date | Event | Price | Change | Sq Ft Price |
|---|---|---|---|---|
| 06/22/2025 06/22/25 | For Sale | $299,000 | -- | $306 / Sq Ft |
Purchase History
| Date | Type | Sale Price | Title Company |
|---|---|---|---|
| Warranty Deed | -- | None Available |
Source: North Texas Real Estate Information Systems (NTREIS)
MLS Number: 20977823
APN: 00000414684080000
- 10741 Villager Rd Unit D
- 10755 Villager Rd Unit B
- 10727 Villager Rd Unit C
- 10754 Villager Rd Unit D
- 10707 Park Village Place Unit B
- 10747 Park Village Place Unit B
- 10720 Park Village Place Unit D
- 10764 Villager Rd Unit C
- 10744 Park Village Place Unit A
- 10764 Villager Rd Unit A
- 5801 Orchid Ln
- 5615 Lobello Dr
- 29 Royal Way
- 5610 Lobello Dr
- 10775 Netherland Dr
- 5511 Royal Ln
- 5606 Dittmar Place
- 5973 Azalea Ln
- 5601 Dittmar Place
- 5416 Tanbark Rd
- 10727 Villager Rd Unit C
- 10754 Villager Rd Unit D
- 10767 Villager Rd Unit B
- 5801 Orchid Ln
- 11021 Royalshire Dr
- 6411 Royal Ln
- 6458 Royal Ln
- 6449 Royalton Dr
- 11345 W Ricks Cir
- 6442 Lakehurst Ave
- 5729 Northmoor Dr
- 4730 Royal Ln
- 5416 Northmoor Dr
- 5610 Forest Ln
- 6906 Currin Dr
- 6926 Royal Ln
- 11314 Hillcrest Rd
- 5990 Lindenshire Ln Unit 116A
- 5927 Lindenshire Ln
- 11881 Inwood Rd
